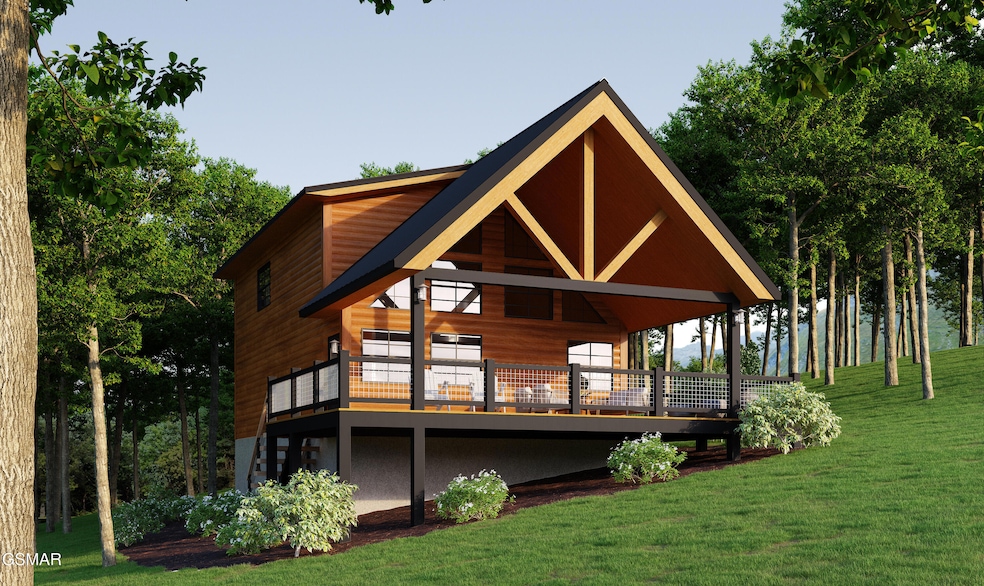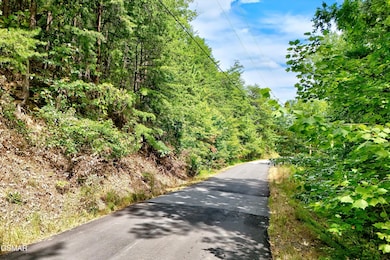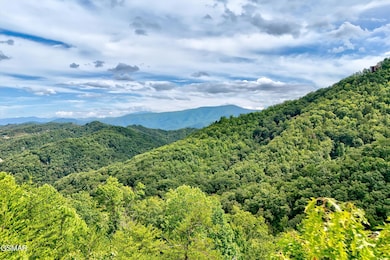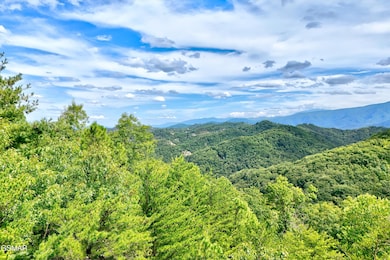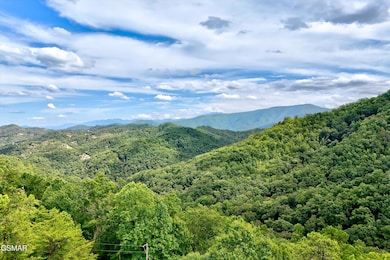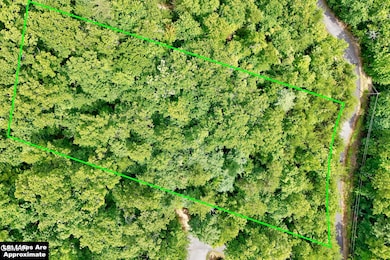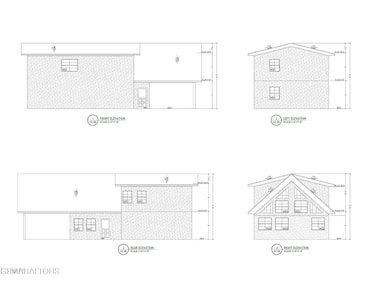2743 Overholt Trail Sevierville, TN 37862
Estimated payment $3,513/month
Highlights
- Under Construction
- Gated Community
- Clubhouse
- Gatlinburg Pittman High School Rated A-
- 1.76 Acre Lot
- Deck
About This Home
Amazing Opportunity to Own an All-New Cabin in The Smokies! 70-80k Rental Projection! Cabin will be two bedrooms, two bathrooms, with a large covered deck to sit and drink in those gorgeous mountain views. Construction will feature 8x8 posts, prefinished tongue & groove siding, Trexx decking, lighted stairs, metal roof, and granite countertops. Appliance package and 5-person hot tub to be included with sale. For more information, give us a call today! Drone Photography Used
Listing Agent
Young Marketing Group, Realty Executives License #337453 Listed on: 10/02/2025

Home Details
Home Type
- Single Family
Est. Annual Taxes
- $56
Year Built
- Built in 2025 | Under Construction
Lot Details
- 1.76 Acre Lot
- Irregular Lot
- Sloped Lot
- Wooded Lot
- Property is zoned R 1
HOA Fees
- $92 Monthly HOA Fees
Parking
- Off-Street Parking
Home Design
- Cabin
Interior Spaces
- 1,548 Sq Ft Home
- 2-Story Property
Bedrooms and Bathrooms
- 2 Bedrooms
- 2 Full Bathrooms
Outdoor Features
- Deck
- Covered Patio or Porch
Schools
- Wearwood Elementary School
- Pigeon Forge High School
Utilities
- Cooling Available
- Heating Available
Listing and Financial Details
- Tax Lot 2A
- Assessor Parcel Number 113B A 018.00
Community Details
Overview
- Association fees include insurance, security
- Shagbark Poa, Phone Number (865) 429-3838
- Shagbark Subdivision
Amenities
- Picnic Area
- Clubhouse
Recreation
- Tennis Courts
- Recreation Facilities
- Community Playground
- Community Pool
Additional Features
- Security
- Gated Community
Map
Home Values in the Area
Average Home Value in this Area
Tax History
| Year | Tax Paid | Tax Assessment Tax Assessment Total Assessment is a certain percentage of the fair market value that is determined by local assessors to be the total taxable value of land and additions on the property. | Land | Improvement |
|---|---|---|---|---|
| 2025 | $56 | $3,750 | $3,750 | -- |
| 2024 | $56 | $3,750 | $3,750 | -- |
| 2023 | $56 | $3,750 | $0 | $0 |
| 2022 | $56 | $3,750 | $3,750 | $0 |
| 2021 | $56 | $3,750 | $3,750 | $0 |
| 2020 | $70 | $3,750 | $3,750 | $0 |
| 2019 | $70 | $3,750 | $3,750 | $0 |
| 2018 | $70 | $3,750 | $3,750 | $0 |
| 2017 | $70 | $3,750 | $3,750 | $0 |
| 2016 | $70 | $3,750 | $3,750 | $0 |
| 2015 | -- | $3,750 | $0 | $0 |
| 2014 | $61 | $3,750 | $0 | $0 |
Property History
| Date | Event | Price | List to Sale | Price per Sq Ft |
|---|---|---|---|---|
| 11/18/2025 11/18/25 | Price Changed | $647,000 | -4.4% | $418 / Sq Ft |
| 10/02/2025 10/02/25 | For Sale | $677,000 | -- | $437 / Sq Ft |
Purchase History
| Date | Type | Sale Price | Title Company |
|---|---|---|---|
| Warranty Deed | $33,700 | Smoky Mountain Title | |
| Deed | -- | -- | |
| Warranty Deed | $8,500 | -- |
Source: Great Smoky Mountains Association of REALTORS®
MLS Number: 308508
APN: 113B-A-018.00
- 2758 Overholt Trail
- Lot 1R Overholt Trail
- 5 Overholt Trail
- 0 Overholt Trail Unit 1289790
- Lot 5 Overholt Trail
- Lot 12 Overholt Trail
- 0 Overholt Trail Unit 1289789
- Lot 2 Overholt Trail
- 2774 Overholt Trail
- 2732 Pine Crest Ln
- 2778 Overholt Trail
- Lots 6,7 Balsam Slopes Rd
- Lots 6-7 Balsam Slopes Rd
- 0 Overholt Tr
- Lot 33 Black Walnut Flats Rd
- Lot 27 Black Walnut Flats Rd
- 0 Black Walnut Flats Rd Unit 1296940
- 2991 Walden Flats Way
- 0 Balsam Slopes Rd Unit RTC2914686
- Lot 26 Walden Cove Way
- 2747 Overholt Trail Unit ID1266981P
- 3053 Brothers Way Unit ID1265979P
- 3045 Jones Creek Ln Unit ID1333207P
- 2485 Waldens Creek Rd Unit ID1321884P
- 3905 Fern Brook Way Unit ID1266306P
- 2710 Indigo Ln Unit ID1268868P
- 3044 Wears Overlook Ln Unit ID1266298P
- 3004 Wears Overlook Ln Unit ID1266301P
- 3501 Autumn Woods Ln Unit ID1226183P
- 8450 Tennessee 73
- 2209 Henderson Springs Rd Unit ID1226184P
- 306 White Cap Ln
- 306 White Cap Ln Unit A
- 532 Warbonnet Way Unit ID1022145P
- 528 Warbonnet Way Unit ID1022144P
- 833 Plantation Dr
- 865 River Divide Rd
- 209 Mountain Ave
- 559 Snowflower Cir
- 404 Henderson Chapel Rd
