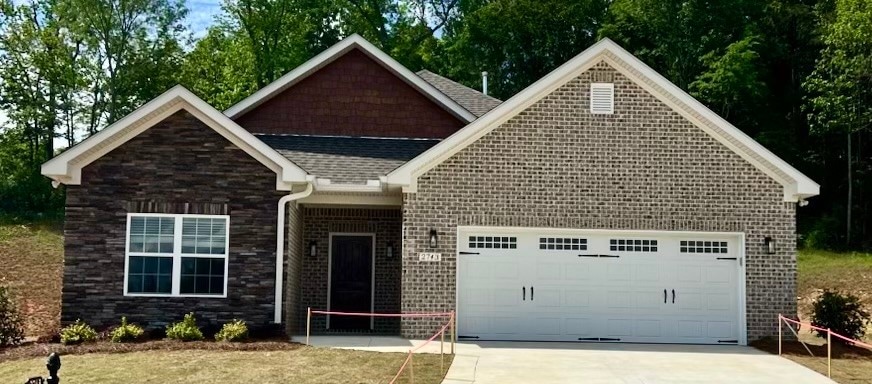
2743 Sophia Ct Auburn, AL 36830
3
Beds
2.5
Baths
2,156
Sq Ft
10,454
Sq Ft Lot
Highlights
- New Construction
- Wooded Lot
- Attic
- Pick Elementary School Rated A
- Wood Flooring
- Breakfast Area or Nook
About This Home
As of May 2025For comp purposes.
Home Details
Home Type
- Single Family
Year Built
- Built in 2025 | New Construction
Lot Details
- 10,454 Sq Ft Lot
- Sprinkler System
- Wooded Lot
Parking
- 2 Car Attached Garage
Home Design
- Brick Veneer
- Slab Foundation
- Clapboard
- Stone
Interior Spaces
- 2,156 Sq Ft Home
- 1-Story Property
- Ceiling Fan
- Gas Log Fireplace
- Formal Dining Room
- Washer and Dryer Hookup
- Attic
Kitchen
- Breakfast Area or Nook
- Gas Range
- Microwave
- Dishwasher
- Kitchen Island
- Disposal
Flooring
- Wood
- Carpet
- Ceramic Tile
Bedrooms and Bathrooms
- 3 Bedrooms
Outdoor Features
- Screened Patio
- Outdoor Storage
- Rear Porch
Schools
- Cary Woods/Pick Elementary And Middle School
Utilities
- Central Air
- Heating System Uses Gas
- Cable TV Available
Community Details
- Property has a Home Owners Association
- Built by Hayley-Freeman Contracting
- Tuscany Hills Subdivision
Map
Create a Home Valuation Report for This Property
The Home Valuation Report is an in-depth analysis detailing your home's value as well as a comparison with similar homes in the area
Similar Homes in Auburn, AL
Home Values in the Area
Average Home Value in this Area
Property History
| Date | Event | Price | Change | Sq Ft Price |
|---|---|---|---|---|
| 05/09/2025 05/09/25 | Sold | $418,550 | +0.9% | $194 / Sq Ft |
| 03/01/2025 03/01/25 | For Sale | $415,000 | -- | $192 / Sq Ft |
Source: Lee County Association of REALTORS®
Source: Lee County Association of REALTORS®
MLS Number: 174861
Nearby Homes
- 2742 Sophia Ct
- 2663 Sophia Way
- 202 Blasted Rock Rd
- 2622 Tuscany Hills Dr
- 2604 Farmstone Ridge
- 2674 Canal Ct
- 232 Flagstone Place
- 2691 Cantera Ct
- 104 Bradley Ln
- 3230 Bradley Ln
- 3232 Bradley Ln
- 3226 Bradley Ln
- 103 Bradley Ln
- 3228 Bradley Ln
- 2686 Cantera Ct
- 085 Bradley Ln
- 2683 Cantera Ct
- 2688 Cantera Ct
- 2682 Cantera Ct
- 2679 Cantera Ct
