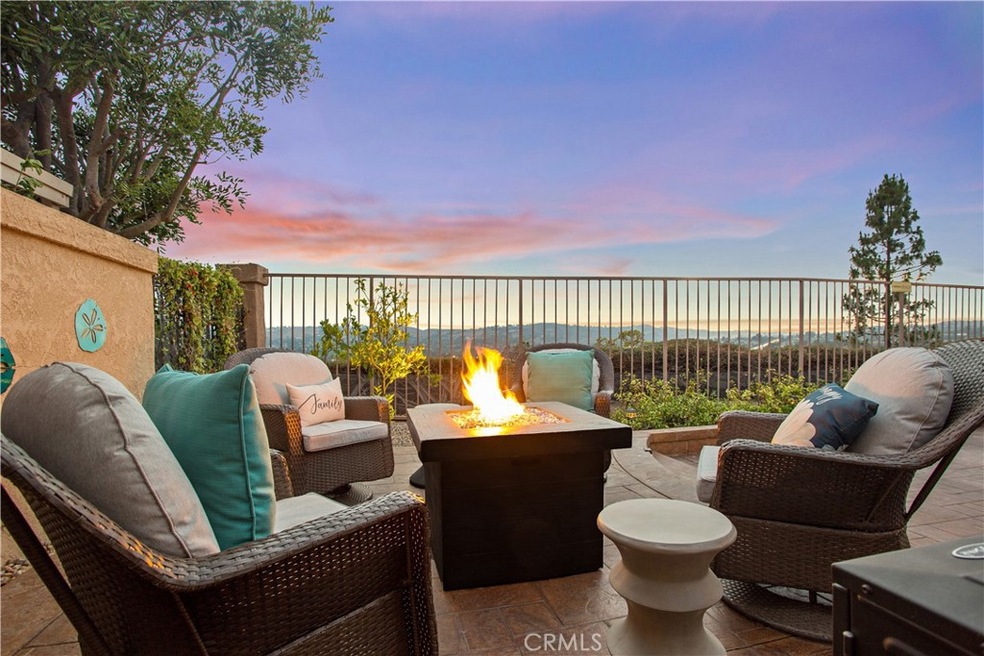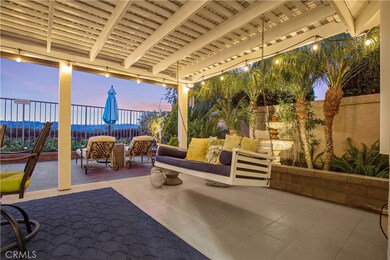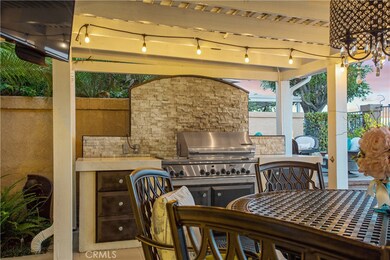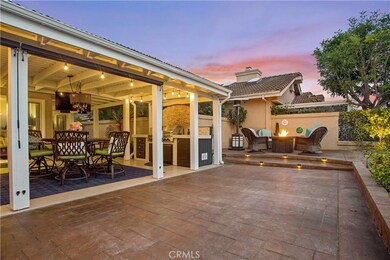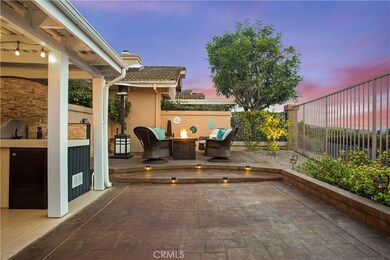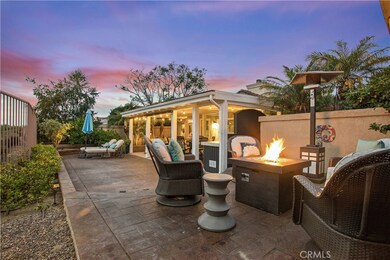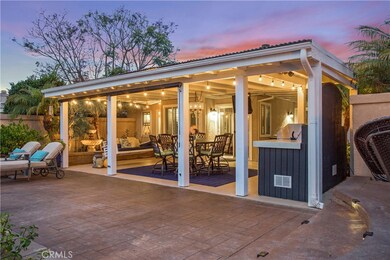
27439 Paseo Fiesta San Juan Capistrano, CA 92675
San Juan Hills NeighborhoodHighlights
- Spa
- Primary Bedroom Suite
- Updated Kitchen
- Harold Ambuehl Elementary School Rated A-
- Panoramic View
- Open Floorplan
About This Home
As of August 2021Home is bright and tranquil, with tons of natural light and cool ocean breezes. The gated front courtyard can be a meditation garden with a morning cup of coffee, listening to the fountain, and watching the hummingbirds enjoy the beautiful flowers. Back patio features room to relax on the porch swing, entertain guests with the outdoor kitchen, watch the game on the patio TV, or enjoy the gorgeous view while relaxing around the fire pit. Hear the Mission bells ring softly over the sound of the relaxing fountains. Split floor plan provides ample privacy and the tall ceilings ensure that the space feels open and expansive. Prepare meals in the dream kitchen, which offers upgraded appliances, including a warming drawer, and tons of storage for the perfect host. Some of the many upgrades include Plantations shutters throughout, Gorgeous new floors and baseboards, updated fireplace, Stained glass window, all vinyl windows, remodeled guest bath, new roof underlayment with 50 year warranty and so much more. Smart home features include the Ring doorbell, Chamberlain garage door opener, Orbit sprinkler system and the Nest thermostat. Attic storage in the garage ensures seasonal items can be stored safely until needed. If you are looking for a home that has been completely updated from top to bottom and meticulously maintained, this is the home for you!
Last Agent to Sell the Property
Wise Choices Realty License #01264592 Listed on: 07/06/2021
Property Details
Home Type
- Condominium
Est. Annual Taxes
- $7,074
Year Built
- Built in 1989 | Remodeled
Lot Details
- No Common Walls
- Cul-De-Sac
- Drip System Landscaping
- Sprinkler System
- Back Yard
- Zero Lot Line
HOA Fees
Parking
- 2 Car Direct Access Garage
- Parking Storage or Cabinetry
- Parking Available
- Parking Permit Required
Property Views
- Panoramic
- City Lights
- Canyon
- Mountain
- Hills
Home Design
- Turnkey
- Slab Foundation
- Tile Roof
- Stucco
Interior Spaces
- 1,635 Sq Ft Home
- Open Floorplan
- Built-In Features
- Beamed Ceilings
- High Ceiling
- Ceiling Fan
- Skylights
- Recessed Lighting
- Gas Fireplace
- Double Pane Windows
- Plantation Shutters
- Living Room with Fireplace
- Dining Room
- Storage
- Pull Down Stairs to Attic
- Home Security System
Kitchen
- Updated Kitchen
- Eat-In Kitchen
- Convection Oven
- Gas Oven
- Gas Cooktop
- Range Hood
- Recirculated Exhaust Fan
- Microwave
- Dishwasher
- Granite Countertops
- Quartz Countertops
- Pots and Pans Drawers
- Disposal
Flooring
- Laminate
- Tile
Bedrooms and Bathrooms
- 3 Main Level Bedrooms
- Primary Bedroom on Main
- Primary Bedroom Suite
- Walk-In Closet
- Remodeled Bathroom
- 2 Full Bathrooms
- Tile Bathroom Countertop
- Makeup or Vanity Space
- Dual Vanity Sinks in Primary Bathroom
- Bathtub with Shower
- Walk-in Shower
- Exhaust Fan In Bathroom
Laundry
- Laundry Room
- Laundry in Garage
- Gas And Electric Dryer Hookup
Outdoor Features
- Spa
- Covered patio or porch
- Exterior Lighting
- Outdoor Grill
- Rain Gutters
Location
- Property is near a park
Schools
- Ambuehl Elementary School
- Marco Forester Middle School
- San Juan Hills High School
Utilities
- Central Heating and Cooling System
- Gas Water Heater
Listing and Financial Details
- Tax Lot 2
- Tax Tract Number 12827
- Assessor Parcel Number 93879237
Community Details
Overview
- 196 Units
- Lona Vista Association, Phone Number (714) 508-9070
- Mesa / Loma Slope Association
- Loma Vista HOA
- Built by Glenfed Development
- Loma Vista Subdivision
Recreation
- Community Pool
- Community Spa
- Horse Trails
- Hiking Trails
- Bike Trail
Security
- Carbon Monoxide Detectors
- Fire and Smoke Detector
Ownership History
Purchase Details
Home Financials for this Owner
Home Financials are based on the most recent Mortgage that was taken out on this home.Purchase Details
Home Financials for this Owner
Home Financials are based on the most recent Mortgage that was taken out on this home.Purchase Details
Home Financials for this Owner
Home Financials are based on the most recent Mortgage that was taken out on this home.Purchase Details
Home Financials for this Owner
Home Financials are based on the most recent Mortgage that was taken out on this home.Purchase Details
Home Financials for this Owner
Home Financials are based on the most recent Mortgage that was taken out on this home.Purchase Details
Purchase Details
Home Financials for this Owner
Home Financials are based on the most recent Mortgage that was taken out on this home.Purchase Details
Similar Homes in the area
Home Values in the Area
Average Home Value in this Area
Purchase History
| Date | Type | Sale Price | Title Company |
|---|---|---|---|
| Interfamily Deed Transfer | -- | Pacific Coast Title Company | |
| Grant Deed | $1,026,000 | Wfg National Title | |
| Grant Deed | $1,000,000 | Wfg National Title Company | |
| Grant Deed | $780,000 | First American Title Co | |
| Grant Deed | $689,000 | California Title Company | |
| Interfamily Deed Transfer | -- | -- | |
| Grant Deed | $399,000 | First Southwestern Title Co | |
| Interfamily Deed Transfer | -- | -- |
Mortgage History
| Date | Status | Loan Amount | Loan Type |
|---|---|---|---|
| Open | $1,233,562 | Reverse Mortgage Home Equity Conversion Mortgage | |
| Closed | $276,000 | Commercial | |
| Previous Owner | $708,719 | VA | |
| Previous Owner | $702,264 | VA | |
| Previous Owner | $710,775 | VA | |
| Previous Owner | $40,000 | Future Advance Clause Open End Mortgage | |
| Previous Owner | $546,000 | New Conventional | |
| Previous Owner | $551,200 | New Conventional | |
| Previous Owner | $260,419 | New Conventional | |
| Previous Owner | $300,000 | Unknown | |
| Previous Owner | $300,700 | Unknown | |
| Previous Owner | $300,700 | No Value Available | |
| Previous Owner | $172,093 | Unknown | |
| Previous Owner | $33,000 | Stand Alone Second |
Property History
| Date | Event | Price | Change | Sq Ft Price |
|---|---|---|---|---|
| 08/25/2021 08/25/21 | Sold | $1,026,000 | +2.6% | $628 / Sq Ft |
| 07/27/2021 07/27/21 | For Sale | $999,900 | 0.0% | $612 / Sq Ft |
| 07/23/2021 07/23/21 | Sold | $1,000,000 | 0.0% | $612 / Sq Ft |
| 07/07/2021 07/07/21 | Pending | -- | -- | -- |
| 07/06/2021 07/06/21 | Off Market | $1,000,000 | -- | -- |
| 07/06/2021 07/06/21 | For Sale | $899,900 | +15.4% | $550 / Sq Ft |
| 07/09/2018 07/09/18 | Sold | $780,000 | 0.0% | $477 / Sq Ft |
| 06/15/2018 06/15/18 | Pending | -- | -- | -- |
| 06/05/2018 06/05/18 | For Sale | $780,000 | +13.2% | $477 / Sq Ft |
| 09/24/2014 09/24/14 | Sold | $689,000 | 0.0% | $426 / Sq Ft |
| 08/14/2014 08/14/14 | Pending | -- | -- | -- |
| 08/09/2014 08/09/14 | For Sale | $689,000 | -- | $426 / Sq Ft |
Tax History Compared to Growth
Tax History
| Year | Tax Paid | Tax Assessment Tax Assessment Total Assessment is a certain percentage of the fair market value that is determined by local assessors to be the total taxable value of land and additions on the property. | Land | Improvement |
|---|---|---|---|---|
| 2024 | $7,074 | $659,732 | $473,964 | $185,768 |
| 2023 | $6,869 | $646,797 | $464,671 | $182,126 |
| 2022 | $6,472 | $634,115 | $455,560 | $178,555 |
| 2021 | $8,230 | $803,842 | $645,076 | $158,766 |
| 2020 | $8,156 | $795,600 | $638,461 | $157,139 |
| 2019 | $8,004 | $780,000 | $625,942 | $154,058 |
| 2018 | $7,477 | $727,766 | $570,399 | $157,367 |
| 2017 | $7,407 | $713,497 | $559,215 | $154,282 |
| 2016 | $7,270 | $699,507 | $548,250 | $151,257 |
| 2015 | $7,158 | $689,000 | $540,015 | $148,985 |
| 2014 | $4,987 | $480,837 | $330,411 | $150,426 |
Agents Affiliated with this Home
-
Ron & Lorraine Miller

Seller's Agent in 2021
Ron & Lorraine Miller
First Team Real Estate
(949) 412-5686
4 in this area
22 Total Sales
-
Tom Schulze

Seller's Agent in 2021
Tom Schulze
Wise Choices Realty
(949) 636-2050
3 in this area
158 Total Sales
-
Ramona Maney

Buyer's Agent in 2021
Ramona Maney
Ramona Maney Realty
(949) 463-3193
1 in this area
31 Total Sales
-
Lorraine Miller
L
Buyer's Agent in 2021
Lorraine Miller
First Team Real Estate
(949) 581-5700
5 in this area
12 Total Sales
-
B
Seller's Agent in 2018
Bri Gabay
HomeSmart, Evergreen Realty
-
Susan Koss-Vetter

Buyer's Agent in 2018
Susan Koss-Vetter
First Team Real Estate
(949) 701-8199
7 Total Sales
Map
Source: California Regional Multiple Listing Service (CRMLS)
MLS Number: OC21141100
APN: 938-792-37
- 27345 Via Capri
- 27559 Paseo Mimosa
- 27237 Via Capri
- 27551 Paseo Tamara
- 27252 Via Callejon Unit A
- 27262 Via Callejon Unit B
- 27121 Via Chiquero Unit C
- 27172 Paseo Burladero Unit C
- 27884 Via de Costa
- 32101 Via Flores Unit 76
- 27951 Via de Costa
- 31841 Paseo la Branza
- 27901 Via Estancia
- 32802 Valle Rd Unit 135
- 32802 Valle Rd Unit 5
- 31937 Via Encima
- 31282 Calle Bolero
- 31962 Via Montura
- 27221 Calle Delgado
- 32302 Alipaz St Unit 143
