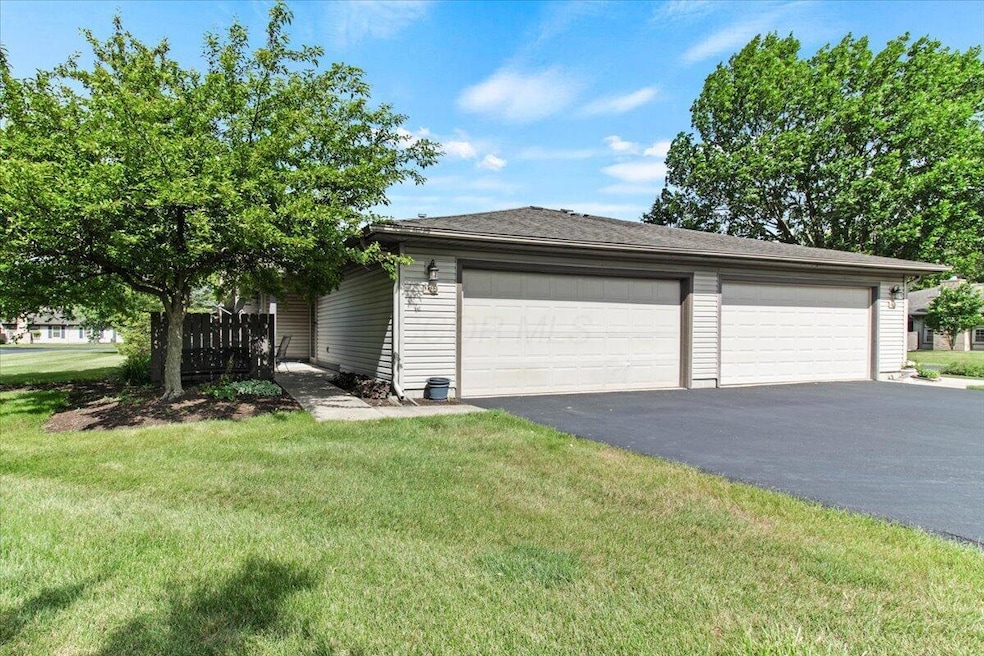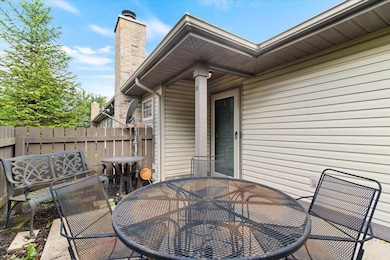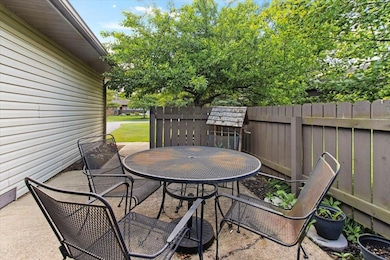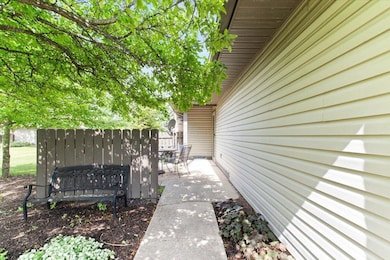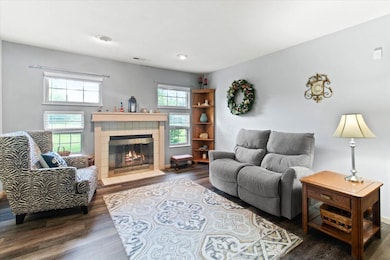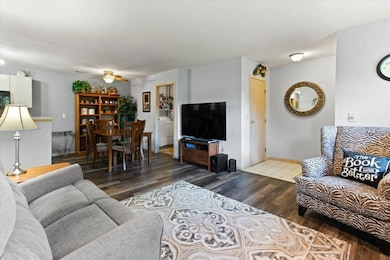
2744 Brittany Oaks Blvd Hilliard, OH 43026
Westbrooke NeighborhoodEstimated payment $1,977/month
Highlights
- Clubhouse
- Ranch Style House
- Community Pool
- Hilliard Bradley High School Rated A-
- End Unit
- 2 Car Attached Garage
About This Home
Welcome to 2744 Brittany Oaks Blvd—a stunning, Low-Maintenance, Move-in-ready home nestled in one of Hilliard's most desirable neighborhoods! Step inside to discover a light-filled, open-concept layout featuring 2 bedrooms and 2 full bathrooms. The well-appointed kitchen includes ample cabinet space and flows seamlessly into the dining and living areas, creating a warm and welcoming atmosphere. The primary suite offers a private retreat with an en-suite bath and generous closet space! Enjoy peace of mind with exterior maintenance, landscaping, and snow removal all handled by the HOA—giving you more time to enjoy the community's top-tier amenities, including a clubhouse and sparkling outdoor pool.With an attached 2-car garage, in-unit laundry, and private outdoor space, this condo offers both functionality and lifestyle. Located just minutes from shopping, dining, parks, and major highways, you'll have everything you need within easy reach.Whether you're looking to downsize or simplify your lifestyle, 2744 Brittany Oaks Blvd is a perfect place to call home. Schedule your private tour today!
Property Details
Home Type
- Condominium
Est. Annual Taxes
- $3,517
Year Built
- Built in 1994
Lot Details
- End Unit
- 1 Common Wall
HOA Fees
- $300 Monthly HOA Fees
Parking
- 2 Car Attached Garage
- Shared Driveway
Home Design
- Ranch Style House
- Modern Architecture
- Slab Foundation
- Vinyl Siding
Interior Spaces
- 1,005 Sq Ft Home
- Decorative Fireplace
- Insulated Windows
- Family Room
Kitchen
- Electric Range
- <<microwave>>
- Dishwasher
Flooring
- Carpet
- Vinyl
Bedrooms and Bathrooms
- 2 Main Level Bedrooms
- 2 Full Bathrooms
Laundry
- Laundry on main level
- Electric Dryer Hookup
Outdoor Features
- Patio
Utilities
- Forced Air Heating and Cooling System
- Heating System Uses Gas
- Gas Water Heater
Listing and Financial Details
- Assessor Parcel Number 560-226491
Community Details
Overview
- Association fees include lawn care, insurance, sewer, water, snow removal
- Association Phone (614) 848-3320
- Gary Jones HOA
- On-Site Maintenance
Amenities
- Clubhouse
- Recreation Room
Recreation
- Community Pool
- Snow Removal
Map
Home Values in the Area
Average Home Value in this Area
Tax History
| Year | Tax Paid | Tax Assessment Tax Assessment Total Assessment is a certain percentage of the fair market value that is determined by local assessors to be the total taxable value of land and additions on the property. | Land | Improvement |
|---|---|---|---|---|
| 2024 | $3,517 | $72,070 | $15,930 | $56,140 |
| 2023 | $3,078 | $72,070 | $15,930 | $56,140 |
| 2022 | $2,355 | $47,290 | $7,350 | $39,940 |
| 2021 | $2,353 | $47,290 | $7,350 | $39,940 |
| 2020 | $2,346 | $47,290 | $7,350 | $39,940 |
| 2019 | $1,784 | $33,780 | $5,250 | $28,530 |
| 2018 | $1,972 | $33,780 | $5,250 | $28,530 |
| 2017 | $2,353 | $33,780 | $5,250 | $28,530 |
| 2016 | $2,308 | $29,340 | $4,870 | $24,470 |
| 2015 | $2,168 | $29,340 | $4,870 | $24,470 |
| 2014 | $2,172 | $29,340 | $4,870 | $24,470 |
| 2013 | $1,222 | $32,585 | $5,390 | $27,195 |
Property History
| Date | Event | Price | Change | Sq Ft Price |
|---|---|---|---|---|
| 05/29/2025 05/29/25 | For Sale | $249,900 | +157.6% | $249 / Sq Ft |
| 04/20/2016 04/20/16 | Sold | $97,000 | -8.9% | $97 / Sq Ft |
| 03/21/2016 03/21/16 | Pending | -- | -- | -- |
| 02/05/2016 02/05/16 | For Sale | $106,500 | -- | $106 / Sq Ft |
Purchase History
| Date | Type | Sale Price | Title Company |
|---|---|---|---|
| Warranty Deed | $120,000 | -- | |
| Warranty Deed | $97,000 | Northwest Select Title Agenc | |
| Quit Claim Deed | -- | Attorney | |
| Warranty Deed | $311,600 | -- |
Mortgage History
| Date | Status | Loan Amount | Loan Type |
|---|---|---|---|
| Open | $80,000 | New Conventional | |
| Previous Owner | $57,000 | New Conventional |
Similar Homes in the area
Source: Columbus and Central Ohio Regional MLS
MLS Number: 225018530
APN: 560-226491
- 2661 Brittany Oaks Blvd
- 2657 Amberwick Place
- 6003 Heritage Farms Dr
- 5718 Brook Hollow Dr
- 6107 Heritage Farms Dr
- 2715 Field Post Ct
- 2522 Charles Mill Dr
- 2643 Westrock Dr
- 2603 Westrock Dr
- 2755 Rustling Oak Blvd
- 5547 Oldwynne Rd
- 2885 Wynneleaf St
- 2948 Bohlen Dr
- 3092 Andrew James Dr
- 5851 Dena Dr
- 5459 Red Wynne Ln
- 6264 Pinefield Dr
- 5497 Mirage Dr
- 5535 Village Crossing Unit 5535
- 2375 Oakthorpe Dr
- 2591 Goldenstrand Dr
- 5717 Pleasant Hill Dr
- 2967 Honeysuckle Ln
- 2640 Lakebridge Ln
- 6373 Meadows Way
- 5787 Nike Dr
- 5841 Privilege Dr
- 2155 Ripple Rd
- 5775 Coldcreek Dr
- 5535 Cabot Cove Dr
- 2332 Asics Rd
- 5300 Catalina Circle Dr
- 3415 Durban St
- 3474 Farley Dr
- 5350 Jasmine Ln
- 2485 Hilliard Park Blvd
- 5022 Stoneybrook Blvd Unit 8B
- 2075 Arway Dr
- 2581 Walcutt Rd
- 1784 Ridgebury Dr
