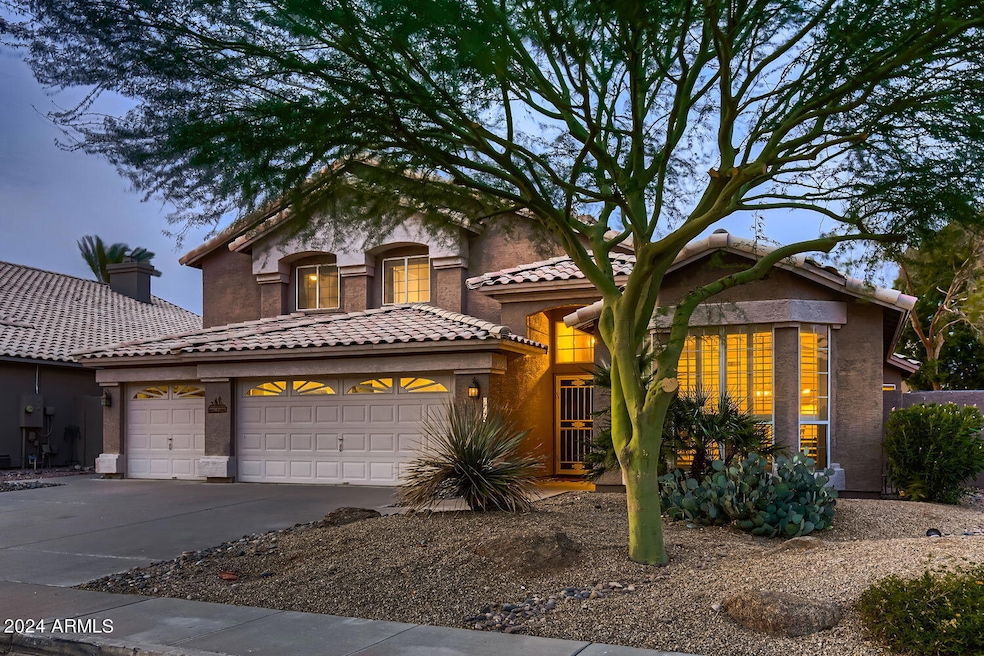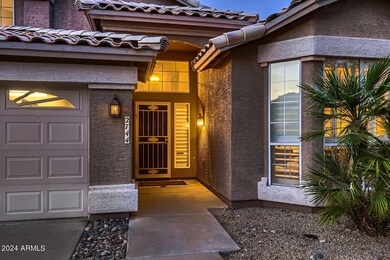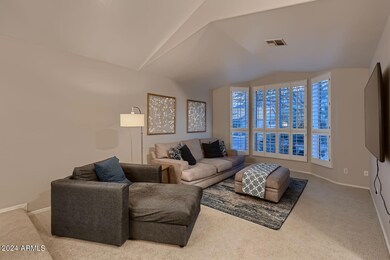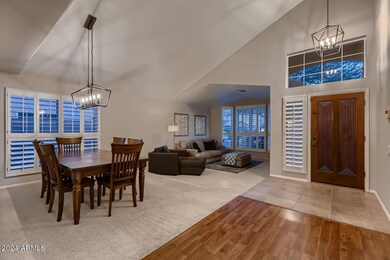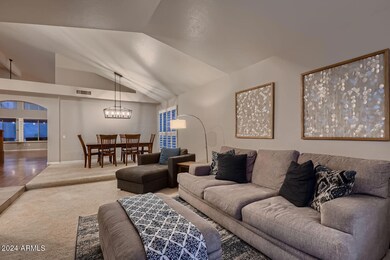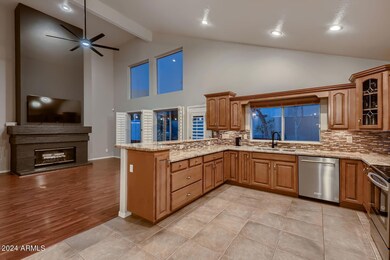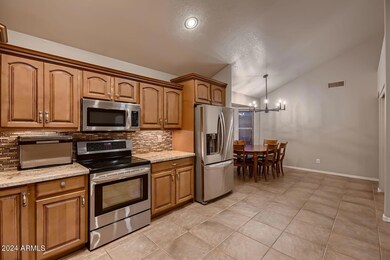
2744 E Brookwood Ct Phoenix, AZ 85048
Ahwatukee NeighborhoodHighlights
- Private Pool
- Vaulted Ceiling
- Granite Countertops
- Kyrene de los Lagos School Rated A
- Main Floor Primary Bedroom
- Tennis Courts
About This Home
As of May 2025Discover this light-filled 5-bedroom, 2.5-bath family home, perfectly designed for modern living with its open floor plan and neutral color palette. The spacious downstairs master suite offers a relaxing retreat with double sinks, a large walk-in closet, and a separate tub and shower. The upgraded kitchen is a chef's dream, featuring stainless steel appliances, granite countertops, staggered cabinets, a pantry, and a cozy dining nook. Upstairs, you'll find spacious secondary bedrooms and a versatile bonus/game room. Step outside to your private backyard oasis, complete with an upgraded pool, brand new pool equipment, low-maintenance synthetic turf, and a patio ideal for entertaining. **2 new HVAC units installed in 2024**
Last Agent to Sell the Property
Real Broker License #SA672745000 Listed on: 08/09/2024

Home Details
Home Type
- Single Family
Est. Annual Taxes
- $3,790
Year Built
- Built in 1991
Lot Details
- 7,444 Sq Ft Lot
- Desert faces the front of the property
- Block Wall Fence
- Artificial Turf
- Front and Back Yard Sprinklers
HOA Fees
- $33 Monthly HOA Fees
Parking
- 3 Car Garage
- Garage Door Opener
Home Design
- Wood Frame Construction
- Tile Roof
- Stucco
Interior Spaces
- 3,004 Sq Ft Home
- 2-Story Property
- Vaulted Ceiling
- Ceiling Fan
- Double Pane Windows
- Solar Screens
- Family Room with Fireplace
- Washer and Dryer Hookup
Kitchen
- Eat-In Kitchen
- Electric Cooktop
- Built-In Microwave
- Granite Countertops
Flooring
- Carpet
- Laminate
- Tile
Bedrooms and Bathrooms
- 5 Bedrooms
- Primary Bedroom on Main
- Bathroom Updated in 2024
- Primary Bathroom is a Full Bathroom
- 2.5 Bathrooms
- Dual Vanity Sinks in Primary Bathroom
- Bathtub With Separate Shower Stall
Pool
- Pool Updated in 2024
- Private Pool
- Spa
Outdoor Features
- Covered patio or porch
Schools
- Kyrene Monte Vista Elementary School
- Kyrene Akimel A Middle School
- Desert Vista High School
Utilities
- Cooling System Updated in 2024
- Central Air
- Heating Available
- High Speed Internet
- Cable TV Available
Listing and Financial Details
- Tax Lot 132
- Assessor Parcel Number 301-70-345
Community Details
Overview
- Association fees include ground maintenance
- Mountain Park Ranch Association, Phone Number (480) 704-5000
- Built by Pulte
- Mountain Park Ranch Unit 39 Lot 1 135 Tr A Subdivision
Recreation
- Tennis Courts
- Pickleball Courts
- Community Playground
- Heated Community Pool
- Community Spa
- Bike Trail
Ownership History
Purchase Details
Home Financials for this Owner
Home Financials are based on the most recent Mortgage that was taken out on this home.Purchase Details
Home Financials for this Owner
Home Financials are based on the most recent Mortgage that was taken out on this home.Purchase Details
Home Financials for this Owner
Home Financials are based on the most recent Mortgage that was taken out on this home.Purchase Details
Home Financials for this Owner
Home Financials are based on the most recent Mortgage that was taken out on this home.Purchase Details
Home Financials for this Owner
Home Financials are based on the most recent Mortgage that was taken out on this home.Purchase Details
Purchase Details
Purchase Details
Home Financials for this Owner
Home Financials are based on the most recent Mortgage that was taken out on this home.Purchase Details
Similar Homes in Phoenix, AZ
Home Values in the Area
Average Home Value in this Area
Purchase History
| Date | Type | Sale Price | Title Company |
|---|---|---|---|
| Warranty Deed | $850,000 | Navi Title Agency | |
| Warranty Deed | -- | None Listed On Document | |
| Warranty Deed | -- | None Listed On Document | |
| Warranty Deed | $753,000 | Navi Title Agency | |
| Warranty Deed | $688,000 | Old Republic Title Agency | |
| Warranty Deed | $688,000 | Old Republic Title Agency | |
| Warranty Deed | $1,432,500 | Great American Title Agency | |
| Interfamily Deed Transfer | -- | None Available | |
| Cash Sale Deed | $262,900 | Security Title Agency | |
| Interfamily Deed Transfer | -- | Chicago Title Insurance Co | |
| Interfamily Deed Transfer | -- | Chicago Title Insurance Co | |
| Interfamily Deed Transfer | -- | -- |
Mortgage History
| Date | Status | Loan Amount | Loan Type |
|---|---|---|---|
| Open | $680,000 | New Conventional | |
| Previous Owner | $690,000 | VA | |
| Previous Owner | $500,000 | New Conventional | |
| Previous Owner | $362,000 | New Conventional | |
| Previous Owner | $366,000 | New Conventional | |
| Previous Owner | $382,500 | New Conventional | |
| Previous Owner | $180,000 | No Value Available |
Property History
| Date | Event | Price | Change | Sq Ft Price |
|---|---|---|---|---|
| 05/05/2025 05/05/25 | Sold | $850,000 | -0.6% | $279 / Sq Ft |
| 03/07/2025 03/07/25 | Price Changed | $855,000 | -2.3% | $281 / Sq Ft |
| 02/10/2025 02/10/25 | For Sale | $875,000 | +16.2% | $288 / Sq Ft |
| 09/27/2024 09/27/24 | Sold | $753,000 | -2.8% | $251 / Sq Ft |
| 08/27/2024 08/27/24 | Price Changed | $775,000 | -2.5% | $258 / Sq Ft |
| 08/19/2024 08/19/24 | Price Changed | $795,000 | -1.2% | $265 / Sq Ft |
| 08/09/2024 08/09/24 | For Sale | $805,000 | +17.0% | $268 / Sq Ft |
| 07/08/2021 07/08/21 | Sold | $688,000 | +11.9% | $229 / Sq Ft |
| 05/26/2021 05/26/21 | Pending | -- | -- | -- |
| 05/20/2021 05/20/21 | For Sale | $615,000 | +39.8% | $205 / Sq Ft |
| 04/28/2017 04/28/17 | Sold | $440,000 | -1.3% | $146 / Sq Ft |
| 03/17/2017 03/17/17 | Pending | -- | -- | -- |
| 02/15/2017 02/15/17 | Price Changed | $446,000 | -0.7% | $148 / Sq Ft |
| 01/18/2017 01/18/17 | For Sale | $449,000 | -- | $149 / Sq Ft |
Tax History Compared to Growth
Tax History
| Year | Tax Paid | Tax Assessment Tax Assessment Total Assessment is a certain percentage of the fair market value that is determined by local assessors to be the total taxable value of land and additions on the property. | Land | Improvement |
|---|---|---|---|---|
| 2025 | $3,879 | $43,758 | -- | -- |
| 2024 | $3,790 | $41,675 | -- | -- |
| 2023 | $3,790 | $50,680 | $10,130 | $40,550 |
| 2022 | $3,603 | $38,230 | $7,640 | $30,590 |
| 2021 | $3,710 | $36,000 | $7,200 | $28,800 |
| 2020 | $3,707 | $35,070 | $7,010 | $28,060 |
| 2019 | $3,581 | $33,400 | $6,680 | $26,720 |
| 2018 | $3,516 | $32,330 | $6,460 | $25,870 |
| 2017 | $3,360 | $31,970 | $6,390 | $25,580 |
| 2016 | $3,405 | $30,960 | $6,190 | $24,770 |
| 2015 | $3,048 | $32,200 | $6,440 | $25,760 |
Agents Affiliated with this Home
-

Seller's Agent in 2025
Michelle Kramer
Coldwell Banker Realty
(970) 825-6601
1 in this area
65 Total Sales
-

Seller Co-Listing Agent in 2025
Gigi Roberts-Roach
Coldwell Banker Realty
(480) 209-5780
5 in this area
144 Total Sales
-

Buyer's Agent in 2025
Tiana Chen
Compass
(623) 293-8176
2 in this area
54 Total Sales
-

Seller's Agent in 2024
Timothy McBride
Real Broker
(858) 775-5422
2 in this area
59 Total Sales
-

Seller's Agent in 2021
Nicole Griffin
Keller Williams Realty East Valley
(480) 225-9143
6 in this area
29 Total Sales
-

Seller's Agent in 2017
Kevin Houston
HomeSmart
(602) 370-8106
71 in this area
92 Total Sales
Map
Source: Arizona Regional Multiple Listing Service (ARMLS)
MLS Number: 6741030
APN: 301-70-345
- 15827 S 27th Way
- 2902 E Windmere Dr
- 2629 E Verbena Dr
- 2552 E Silverwood Dr
- 2550 E Amberwood Dr
- 15634 S 31st St
- 15235 S 30th St
- 2723 E Rockledge Rd
- 2456 E Glenhaven Dr Unit 5
- 15809 S 31st St Unit 45A
- 16426 S 29th St
- 15273 S 31st St
- 2809 E Frye Rd
- 15039 S 28th St
- 2463 E Goldenrod St
- 3173 E Chandler Blvd
- 2730 E Desert Trumpet Rd Unit 37C
- 3132 E Wildwood Dr
- 2549 E Desert Trumpet Rd
- 15020 S 25th St
