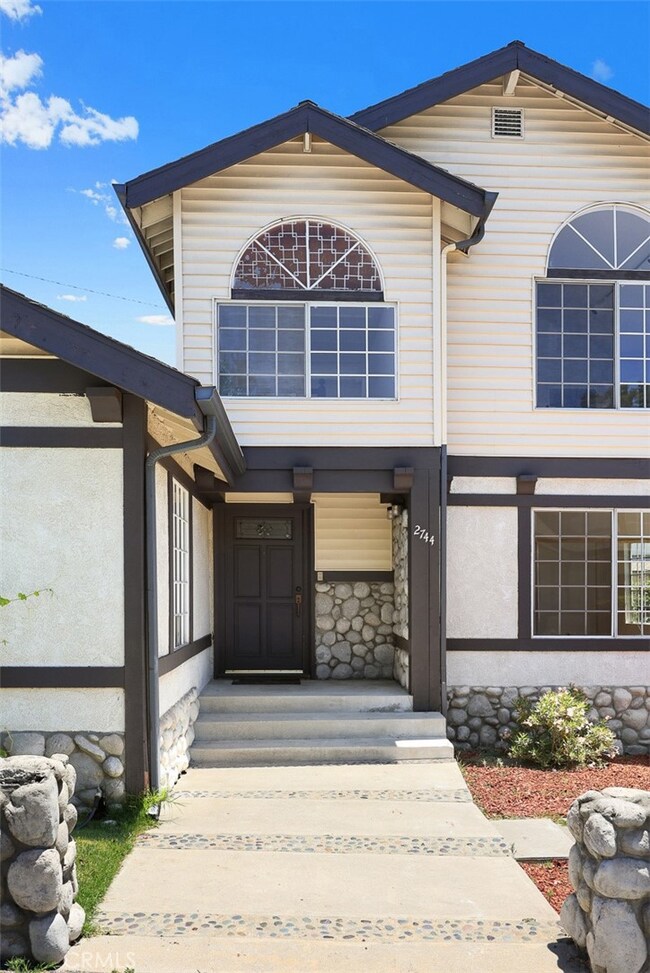
2744 Mayfield Ave La Crescenta, CA 91214
Highlights
- Primary Bedroom Suite
- Updated Kitchen
- Mountain View
- La Crescenta Elementary School Rated A-
- Open Floorplan
- Cathedral Ceiling
About This Home
As of August 2024Discover luxury living at 2744 Mayfield Ave. in La Crescenta, CA. Built in 1989, this stunning 3-bedroom, 3-bathroom home offers 1,885 sq.ft. of elegant living space in a prime location known for its top-rated schools. The bright and airy interior features cathedral ceilings and beautiful laminate hardwood floors. A spacious living room with a cozy gas fireplace sets the perfect tone for gatherings. The well-equipped kitchen includes ample storage, a double oven, and a dishwasher. Enjoy intimate meals in the formal dining area or step through French doors to the yard, ideal for entertaining and relaxation. The primary bedroom impresses with a generous layout, a huge walk-in closet, and a large en-suite bathroom. Additional bedrooms provide comfort and space. This home also features a large 2-car detached garage, central A/C, recessed lighting, and fresh paint throughout. Move-in ready, this home is a remarkable opportunity you won't want to miss!
Last Agent to Sell the Property
KW Executive Brokerage Phone: 626-253-4557 License #01331834 Listed on: 06/26/2024

Co-Listed By
LuAnn Shikasho
eXp Realty of California, Inc. Brokerage Phone: 626-253-4557 License #01764898
Home Details
Home Type
- Single Family
Est. Annual Taxes
- $7,172
Year Built
- Built in 1989 | Remodeled
Lot Details
- 6,732 Sq Ft Lot
- Vinyl Fence
- Wood Fence
- Private Yard
- Back and Front Yard
- Property is zoned LCR1*
Parking
- 2 Car Garage
- Parking Available
- Two Garage Doors
- Driveway
Home Design
- Turnkey
- Shingle Roof
- Partial Copper Plumbing
Interior Spaces
- 1,885 Sq Ft Home
- 2-Story Property
- Open Floorplan
- Cathedral Ceiling
- Recessed Lighting
- Track Lighting
- French Doors
- Living Room with Fireplace
- Formal Dining Room
- Storage
- Laminate Flooring
- Mountain Views
Kitchen
- Updated Kitchen
- Eat-In Kitchen
- Double Oven
- Gas Oven
- Gas Range
- Range Hood
- Dishwasher
- Tile Countertops
- Pots and Pans Drawers
- Disposal
Bedrooms and Bathrooms
- 3 Bedrooms | 2 Main Level Bedrooms
- Primary Bedroom on Main
- Primary Bedroom Suite
- Walk-In Closet
- Upgraded Bathroom
- Bathroom on Main Level
- 3 Full Bathrooms
- Dual Vanity Sinks in Primary Bathroom
- Soaking Tub
- Bathtub with Shower
- Separate Shower
Laundry
- Laundry Room
- Washer and Gas Dryer Hookup
Home Security
- Security Lights
- Carbon Monoxide Detectors
- Fire and Smoke Detector
Outdoor Features
- Patio
- Exterior Lighting
- Rain Gutters
Schools
- Lacrescenta Elementary School
- Rosemont Middle School
- Crescenta Valley High School
Utilities
- Central Heating and Cooling System
- Water Heater
- Phone Available
- Cable TV Available
Community Details
- No Home Owners Association
Listing and Financial Details
- Tax Lot 6
- Tax Tract Number 33542
- Assessor Parcel Number 5610021082
- $719 per year additional tax assessments
Ownership History
Purchase Details
Home Financials for this Owner
Home Financials are based on the most recent Mortgage that was taken out on this home.Similar Homes in La Crescenta, CA
Home Values in the Area
Average Home Value in this Area
Purchase History
| Date | Type | Sale Price | Title Company |
|---|---|---|---|
| Grant Deed | $1,290,000 | All California Title |
Mortgage History
| Date | Status | Loan Amount | Loan Type |
|---|---|---|---|
| Open | $766,000 | New Conventional | |
| Previous Owner | $615,000 | Unknown | |
| Previous Owner | $192,000 | Unknown |
Property History
| Date | Event | Price | Change | Sq Ft Price |
|---|---|---|---|---|
| 08/09/2024 08/09/24 | Sold | $1,290,000 | +3.4% | $684 / Sq Ft |
| 06/26/2024 06/26/24 | For Sale | $1,248,000 | -- | $662 / Sq Ft |
Tax History Compared to Growth
Tax History
| Year | Tax Paid | Tax Assessment Tax Assessment Total Assessment is a certain percentage of the fair market value that is determined by local assessors to be the total taxable value of land and additions on the property. | Land | Improvement |
|---|---|---|---|---|
| 2024 | $7,172 | $601,211 | $530,497 | $70,714 |
| 2023 | $7,018 | $589,424 | $520,096 | $69,328 |
| 2022 | $6,576 | $577,868 | $509,899 | $67,969 |
| 2021 | $6,458 | $566,538 | $499,901 | $66,637 |
| 2019 | $6,213 | $549,736 | $485,075 | $64,661 |
| 2018 | $6,055 | $538,958 | $475,564 | $63,394 |
| 2016 | $5,767 | $518,032 | $457,099 | $60,933 |
| 2015 | $5,641 | $510,251 | $450,233 | $60,018 |
| 2014 | $5,596 | $500,257 | $441,414 | $58,843 |
Agents Affiliated with this Home
-
Ryan Asao

Seller's Agent in 2024
Ryan Asao
KW Executive
(626) 253-4557
3 in this area
94 Total Sales
-
L
Seller Co-Listing Agent in 2024
LuAnn Shikasho
eXp Realty of California, Inc.
-
Ick Pyo Hong

Buyer's Agent in 2024
Ick Pyo Hong
Urban Real Estate, Inc.
(213) 808-9899
1 in this area
8 Total Sales
Map
Source: California Regional Multiple Listing Service (CRMLS)
MLS Number: AR24129584
APN: 5610-021-082
- 2745 Montrose Ave Unit 106
- 2806 Manhattan Ave
- 2846 Mayfield Ave
- 2900 Manhattan Ave
- 2700 Prospect Ave
- 2735 Piedmont Ave Unit 6
- 2735 Piedmont Ave Unit 3
- 2752 Prospect Ave
- 2619 Mary St
- 2741 Hermosa Ave Unit B
- 4328 Sunset Ave
- 12 Northwoods Ln
- 2543 Cross St
- 3106 Honolulu Ave
- 2463 Montrose Ave
- 4632 Marellen Place
- 2511 Hermosa Ave
- 2754 Franklin St
- 3226 Mills Ave
- 3104 Altura Ave





