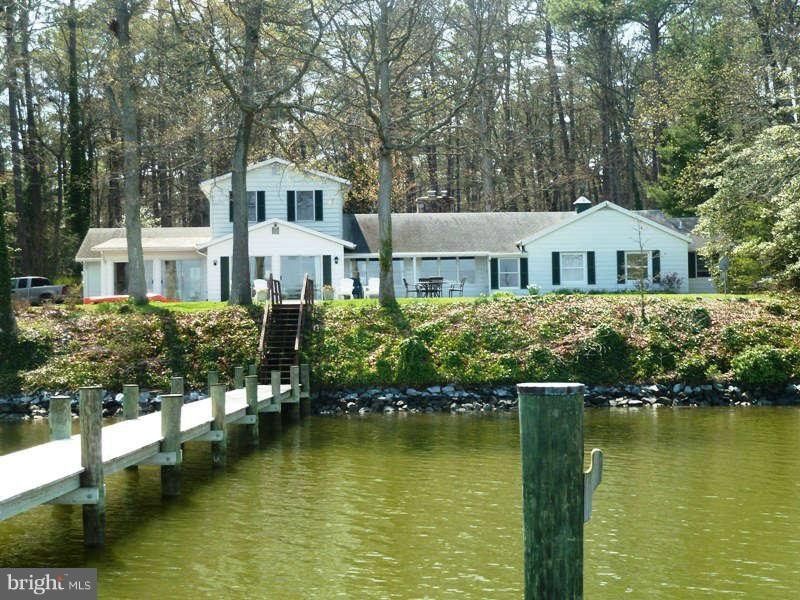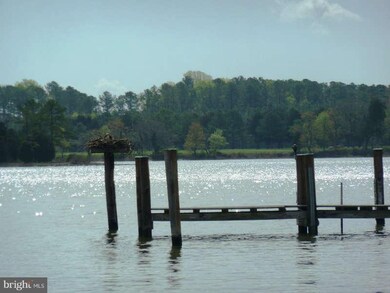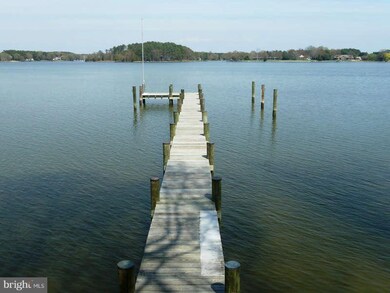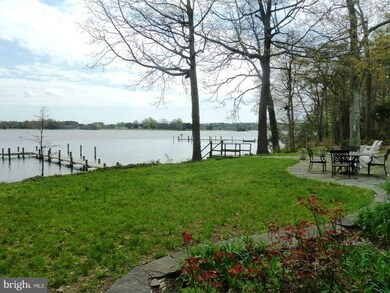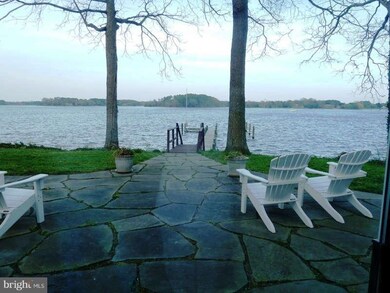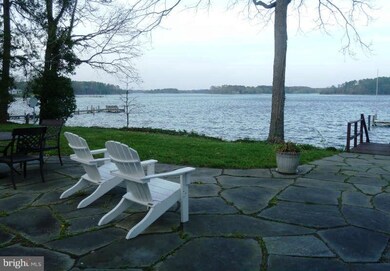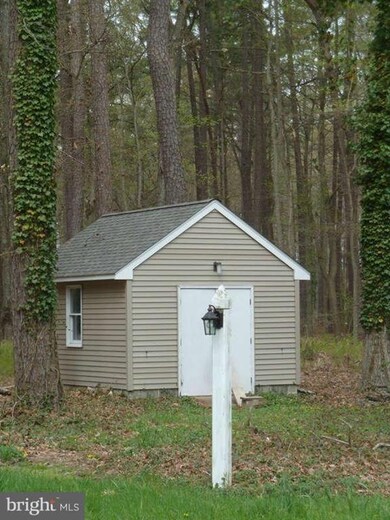
27440 Travelers Rest Ct Easton, MD 21601
Estimated Value: $1,633,000 - $2,197,000
Highlights
- 1 Boat Dock
- Home fronts navigable water
- River View
- Pier
- Gourmet Galley Kitchen
- Wooded Lot
About This Home
As of August 2013"Hove To" sits high above the Tred Avon River w/ spectacular views-sunrise to sundown. Recent /new: Septic, heating/cooling systems, gourmet kitchen w/ granite & cherry cabinets. Original section has authentic knotty pine & stone fireplace. *Private Setting *Deep Water *Lovely Views
Last Agent to Sell the Property
Ann Roe
Benson & Mangold, LLC Listed on: 04/19/2013
Last Buyer's Agent
Ann Roe
Benson & Mangold, LLC Listed on: 04/19/2013
Home Details
Home Type
- Single Family
Est. Annual Taxes
- $9,435
Year Built
- Built in 1952
Lot Details
- 3.23 Acre Lot
- Home fronts navigable water
- East Facing Home
- The property's topography is high bank
- Wooded Lot
- Property is in very good condition
Parking
- 1 Car Attached Garage
- Side Facing Garage
- Garage Door Opener
- Circular Driveway
Home Design
- Raised Ranch Architecture
- Slab Foundation
- Asphalt Roof
- Aluminum Siding
- Vinyl Siding
Interior Spaces
- Property has 2 Levels
- Traditional Floor Plan
- Built-In Features
- Beamed Ceilings
- 1 Fireplace
- Insulated Windows
- Sliding Doors
- Family Room Off Kitchen
- Living Room
- Dining Room
- Sun or Florida Room
- River Views
Kitchen
- Gourmet Galley Kitchen
- Breakfast Area or Nook
- Electric Oven or Range
- Dishwasher
- Upgraded Countertops
- Disposal
Bedrooms and Bathrooms
- 4 Bedrooms | 2 Main Level Bedrooms
- En-Suite Primary Bedroom
- En-Suite Bathroom
Laundry
- Laundry Room
- Dryer
- Washer
Outdoor Features
- Pier
- Water Access
- Physical Dock Slip Conveys
- 1 Boat Dock
- 1 Powered Boats Permitted
- 1 Non-Powered Boats Permitted
- Terrace
- Shed
Utilities
- Forced Air Heating System
- Heating System Uses Oil
- Heat Pump System
- Multi-Tank Electric Water Heater
- Well
- Septic Tank
Community Details
- No Home Owners Association
Listing and Financial Details
- Tax Lot 13
- Assessor Parcel Number 2101044354
Ownership History
Purchase Details
Home Financials for this Owner
Home Financials are based on the most recent Mortgage that was taken out on this home.Purchase Details
Purchase Details
Purchase Details
Purchase Details
Purchase Details
Similar Homes in Easton, MD
Home Values in the Area
Average Home Value in this Area
Purchase History
| Date | Buyer | Sale Price | Title Company |
|---|---|---|---|
| Vansoest David N | $950,000 | Eastern Shore Title Company | |
| Poole Jack F | -- | -- | |
| Poole Jack F | -- | None Available | |
| Poole Jack F | -- | -- | |
| Poole Susan R | -- | -- | |
| Poole Susan R | -- | -- | |
| Poole Jack F | $600,000 | -- |
Mortgage History
| Date | Status | Borrower | Loan Amount |
|---|---|---|---|
| Open | Vansoest David N | $510,000 | |
| Closed | Vansoest David N | $712,500 | |
| Closed | Poole Jack F | -- |
Property History
| Date | Event | Price | Change | Sq Ft Price |
|---|---|---|---|---|
| 08/02/2013 08/02/13 | Sold | $950,000 | -13.6% | $292 / Sq Ft |
| 06/11/2013 06/11/13 | Pending | -- | -- | -- |
| 05/13/2013 05/13/13 | Price Changed | $1,100,000 | -15.1% | $338 / Sq Ft |
| 04/19/2013 04/19/13 | For Sale | $1,295,000 | -- | $398 / Sq Ft |
Tax History Compared to Growth
Tax History
| Year | Tax Paid | Tax Assessment Tax Assessment Total Assessment is a certain percentage of the fair market value that is determined by local assessors to be the total taxable value of land and additions on the property. | Land | Improvement |
|---|---|---|---|---|
| 2024 | $10,966 | $1,218,400 | $838,500 | $379,900 |
| 2023 | $9,862 | $1,156,000 | $0 | $0 |
| 2022 | $8,669 | $1,093,600 | $0 | $0 |
| 2021 | $7,917 | $1,031,200 | $759,800 | $271,400 |
| 2020 | $7,643 | $1,020,767 | $0 | $0 |
| 2019 | $7,565 | $1,010,333 | $0 | $0 |
| 2018 | $7,240 | $999,900 | $834,800 | $165,100 |
| 2017 | $6,887 | $999,900 | $0 | $0 |
| 2016 | $6,517 | $999,900 | $0 | $0 |
| 2015 | $4,006 | $1,004,700 | $0 | $0 |
| 2014 | $4,006 | $1,340,900 | $0 | $0 |
Agents Affiliated with this Home
-

Seller's Agent in 2013
Ann Roe
Benson & Mangold, LLC
Map
Source: Bright MLS
MLS Number: 1003464964
APN: 01-044354
- 6884 Travelers Rest Cir
- 6906 Travelers Rest Cir
- 6868 Travelers Rest Cir
- 6976 Travelers Rest Cir
- 27473 Westpoint Rd
- 6549 Locust Grove Rd
- 28028 Playtor Rd
- 28380 Canvasback Ln
- 6976 Cookes Hope Rd
- 7224 Calves Acre Ln
- 26542 Royal Oak Rd
- 6824 Hopkins Neck Rd
- 7050 Oxford Rd
- 6456 Fairway Ln
- 26698 Arcadia Shores Rd
- 28488 Woods Dr
- 6998 Hopkins Neck Rd
- 28406 Pinehurst Cir
- 7097 Magdalene Ct
- 7416 Tour Dr
- 27440 Travelers Rest Ct
- 27476 Travelers Rest Ct
- 6892 Travelers Rest Cir
- 6888 Travelers Rest Cir
- 6898 Travelers Rest Cir
- 27461 Travelers Rest Ct
- 6900 Travelers Rest Cir
- 6889 Travelers Rest Cir
- 6902 Travelers Rest Cir
- 6874 Travelers Rest Cir
- 6878 Travelers Rest Cir
- 7131 Travelers Rest Cir
- 6872 Travelers Rest Cir
- 0 Travelers Rest Ct
- 6870 Travelers Rest Cir
- 6911 Travelers Rest Cir
- 7099 Travelers Rest Cir
- 6910 Travelers Rest Cir
- 7071 Travelers Rest Cir
- Travelers Rest Rd Unit DO9848828
