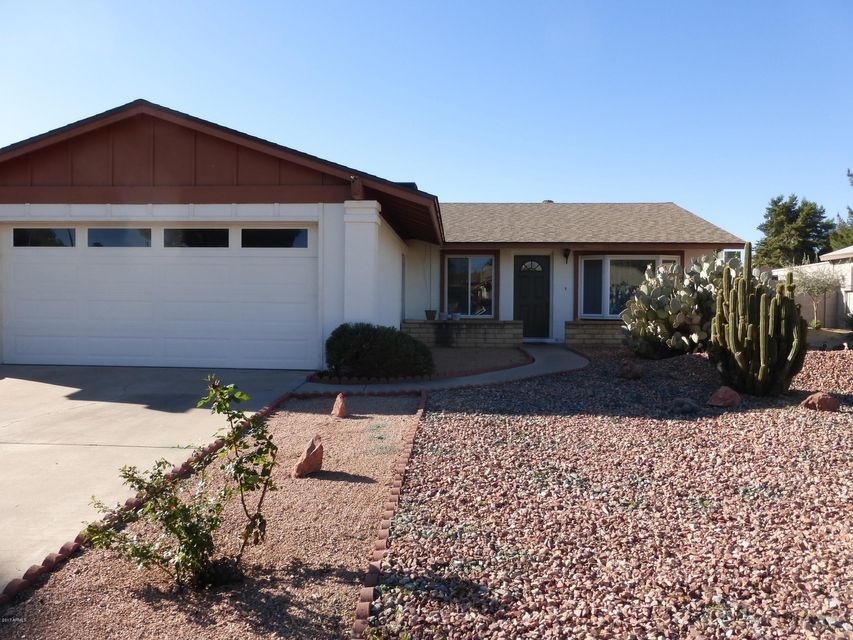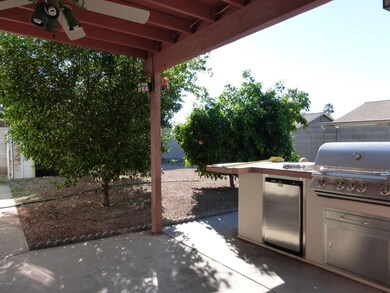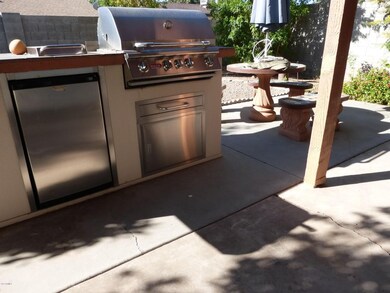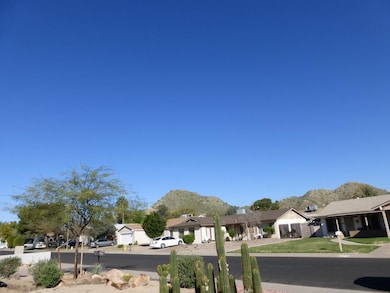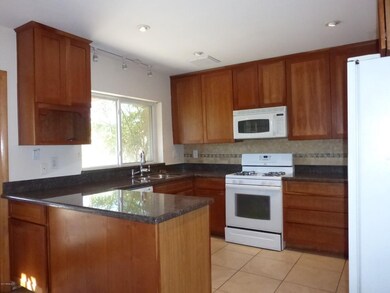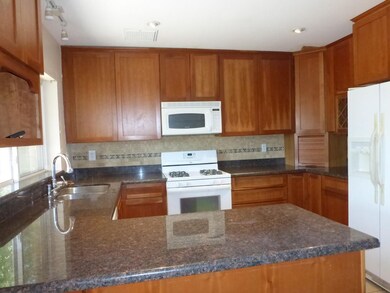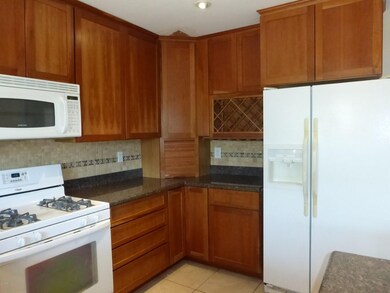
2745 E Dahlia Dr Phoenix, AZ 85032
Paradise Valley NeighborhoodHighlights
- Granite Countertops
- No HOA
- Double Pane Windows
- Shadow Mountain High School Rated A-
- Eat-In Kitchen
- Tile Flooring
About This Home
As of May 2017Amazing location close to all. Beautiful mountain views from living room. Upgraded custom kitchen with granite. Tile shower in Master and main bath. Fresh paint inside. Great private backyard with citrus trees. Large covered patio with custom built in gas grill. New roof 2014. New AC 2014. Newer hot water heater. Dual pane windows and Large bay window in living room. Washer dryer and refrigerator convey.
Last Agent to Sell the Property
Iannelli and Associates License #SA567190000 Listed on: 03/17/2017
Home Details
Home Type
- Single Family
Est. Annual Taxes
- $1,046
Year Built
- Built in 1972
Lot Details
- 6,296 Sq Ft Lot
- Desert faces the front and back of the property
- Block Wall Fence
Parking
- 4 Open Parking Spaces
- 2 Car Garage
Home Design
- Composition Roof
- Block Exterior
- Stucco
Interior Spaces
- 1,215 Sq Ft Home
- 1-Story Property
- Double Pane Windows
Kitchen
- Eat-In Kitchen
- Built-In Microwave
- Dishwasher
- Granite Countertops
Flooring
- Laminate
- Tile
Bedrooms and Bathrooms
- 3 Bedrooms
- 2 Bathrooms
Laundry
- Dryer
- Washer
Schools
- Larkspur Elementary School
- Shea Middle School
- Shadow Mountain High School
Utilities
- Refrigerated and Evaporative Cooling System
- Heating System Uses Natural Gas
Community Details
- No Home Owners Association
- Built by Allied
- Clearview Six Subdivision
Listing and Financial Details
- Tax Lot 87
- Assessor Parcel Number 166-54-712
Ownership History
Purchase Details
Purchase Details
Purchase Details
Home Financials for this Owner
Home Financials are based on the most recent Mortgage that was taken out on this home.Purchase Details
Home Financials for this Owner
Home Financials are based on the most recent Mortgage that was taken out on this home.Purchase Details
Home Financials for this Owner
Home Financials are based on the most recent Mortgage that was taken out on this home.Similar Homes in Phoenix, AZ
Home Values in the Area
Average Home Value in this Area
Purchase History
| Date | Type | Sale Price | Title Company |
|---|---|---|---|
| Warranty Deed | -- | None Listed On Document | |
| Interfamily Deed Transfer | -- | Accommodation | |
| Warranty Deed | $260,000 | Valleywide Title Agency | |
| Warranty Deed | $225,000 | Chicago Title Agency Inc | |
| Warranty Deed | $102,900 | Equity Title Agency |
Mortgage History
| Date | Status | Loan Amount | Loan Type |
|---|---|---|---|
| Previous Owner | $195,000 | New Conventional | |
| Previous Owner | $220,924 | FHA | |
| Previous Owner | $75,000 | Credit Line Revolving | |
| Previous Owner | $108,538 | FHA | |
| Previous Owner | $102,741 | FHA | |
| Previous Owner | $55,620 | FHA |
Property History
| Date | Event | Price | Change | Sq Ft Price |
|---|---|---|---|---|
| 07/17/2025 07/17/25 | Price Changed | $400,000 | -5.9% | $329 / Sq Ft |
| 07/09/2025 07/09/25 | Price Changed | $425,000 | -5.6% | $350 / Sq Ft |
| 07/01/2025 07/01/25 | For Sale | $450,000 | +100.0% | $370 / Sq Ft |
| 05/19/2017 05/19/17 | Sold | $225,000 | -1.1% | $185 / Sq Ft |
| 04/03/2017 04/03/17 | Price Changed | $227,500 | -5.2% | $187 / Sq Ft |
| 03/17/2017 03/17/17 | For Sale | $239,900 | -- | $197 / Sq Ft |
Tax History Compared to Growth
Tax History
| Year | Tax Paid | Tax Assessment Tax Assessment Total Assessment is a certain percentage of the fair market value that is determined by local assessors to be the total taxable value of land and additions on the property. | Land | Improvement |
|---|---|---|---|---|
| 2025 | $1,217 | $12,229 | -- | -- |
| 2024 | $1,192 | $11,647 | -- | -- |
| 2023 | $1,192 | $28,880 | $5,770 | $23,110 |
| 2022 | $1,180 | $22,860 | $4,570 | $18,290 |
| 2021 | $1,183 | $20,000 | $4,000 | $16,000 |
| 2020 | $1,147 | $18,850 | $3,770 | $15,080 |
| 2019 | $985 | $16,900 | $3,380 | $13,520 |
| 2018 | $949 | $15,060 | $3,010 | $12,050 |
| 2017 | $906 | $13,550 | $2,710 | $10,840 |
| 2016 | $1,047 | $12,620 | $2,520 | $10,100 |
| 2015 | $828 | $11,420 | $2,280 | $9,140 |
Agents Affiliated with this Home
-
Chris Lewis

Seller's Agent in 2025
Chris Lewis
Realty One Group
(602) 625-5384
47 in this area
126 Total Sales
-
Rhonda Zdanowski
R
Seller's Agent in 2017
Rhonda Zdanowski
Iannelli and Associates
(602) 361-6570
4 Total Sales
Map
Source: Arizona Regional Multiple Listing Service (ARMLS)
MLS Number: 5577006
APN: 166-54-712
- 2741 E Sweetwater Ave
- 2726 E Dahlia Dr
- 2753 E Aster Dr
- 13008 N 28th Place
- 2706 E Corrine Dr
- 12826 N 29th St
- 2843 E Captain Dreyfus Ave
- 2828 E Surrey Ave Unit 2
- 2902 E Corrine Dr
- 2926 E Corrine Dr
- 2821 E Larkspur Dr
- 2644 E Sylvia St
- 2523 E Larkspur Dr
- 2423 E Dahlia Dr
- 3021 E Windrose Dr
- 3016 E Larkspur Dr
- 3030 E Sweetwater Ave
- 3021 E Larkspur Dr
- 2826 E Cactus Rd
- 2914 E Cactus Rd
