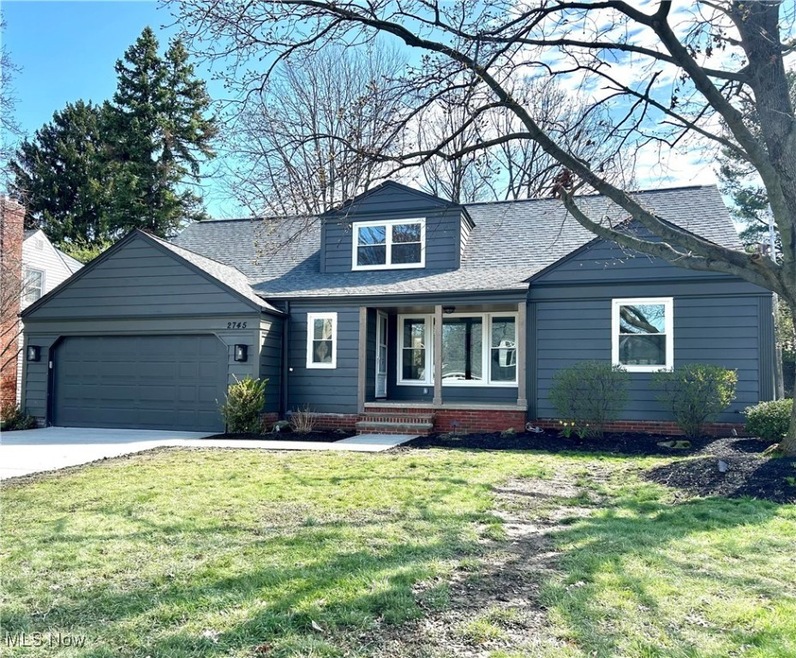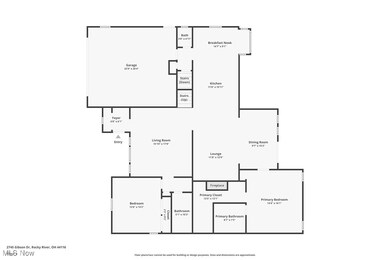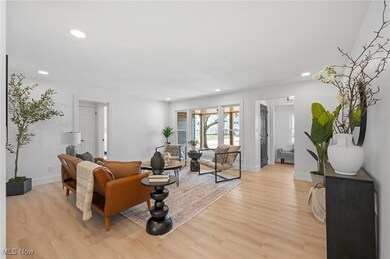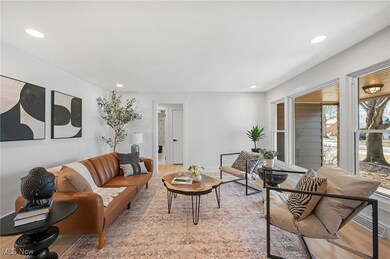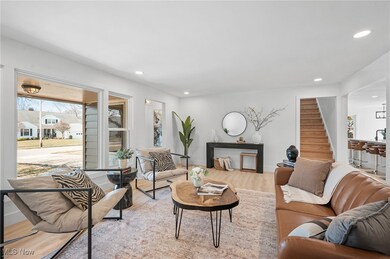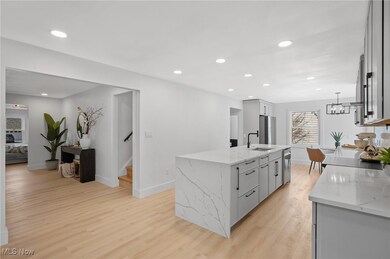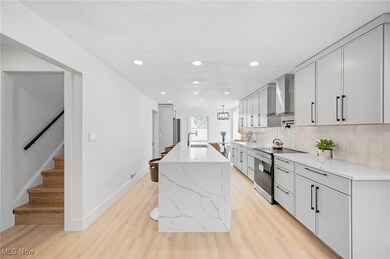
2745 Gibson Dr Rocky River, OH 44116
Highlights
- Cape Cod Architecture
- No HOA
- 2 Car Attached Garage
- Goldwood Primary Elementary School Rated A
- Porch
- Eat-In Kitchen
About This Home
As of May 2025THIS could be THE PLACE! Stunning, Remodeled home in Rocky River. On the main level you have two suites, yes you read that correctly... TWO suites on the MAIN level and two bedrooms upstairs. There are also 3.5 remodeled bathrooms throughout the home all with its own individual style for a more custom look. The brand-new kitchen boasts a 10' island with quartz counters and upgraded waterfall ends. The cabinets are finished with a light mushroom color for a custom style. The cabinet drawers and doors are dovetailed, full extension soft close. Off the eat-in kitchen is a cozy sitting area with a gas fireplace. The naturally lit dining room that overlooks the back yard with pergola-covered patio that adjoins the lower patio and features an outdoor fireplace for more outdoor enjoyment. Back inside you have a spacious living room with a large window for more natural light. On the first floor is all new LVP and the upper level are refinished natural hardwood floors. This home features three fireplaces (Gas in the bonus room, electric in the basement and wood burning outdoors). New recessed lighting in the main area and recreation area of the home (LR, DR, Kitchen & Basement). Speaking of the basement, you will find the laundry room and a huge space for more entertainment. There is a feature wall with built-ins, TV space and an electric fireplace. Nearly all windows are new/ updated. New concrete drive was just poured. Ask for the video walk-through! Hope you enjoy it as much as we do! This HOME is AMAZING!
Last Agent to Sell the Property
Berkshire Hathaway HomeServices Professional Realty Brokerage Email: 440-805-9098 broker@bhhspro.com License #2021002897 Listed on: 03/13/2025

Co-Listed By
Berkshire Hathaway HomeServices Professional Realty Brokerage Email: 440-805-9098 broker@bhhspro.com License #2003005232
Home Details
Home Type
- Single Family
Est. Annual Taxes
- $8,481
Year Built
- Built in 1959 | Remodeled
Lot Details
- 10,149 Sq Ft Lot
- Lot Dimensions are 70x145
- West Facing Home
- Back and Front Yard
Parking
- 2 Car Attached Garage
Home Design
- Cape Cod Architecture
- Fiberglass Roof
- Asphalt Roof
- Wood Siding
Interior Spaces
- 2-Story Property
- Bookcases
- Electric Fireplace
- Gas Fireplace
- Entrance Foyer
- Family Room with Fireplace
Kitchen
- Eat-In Kitchen
- Range
- Dishwasher
- Kitchen Island
- Disposal
Bedrooms and Bathrooms
- 4 Bedrooms | 2 Main Level Bedrooms
- 3.5 Bathrooms
- Bidet
Basement
- Basement Fills Entire Space Under The House
- Fireplace in Basement
- Laundry in Basement
Outdoor Features
- Patio
- Porch
Utilities
- Humidifier
- Forced Air Heating and Cooling System
Community Details
- No Home Owners Association
- Hilliard Blvd Subdivision
Listing and Financial Details
- Assessor Parcel Number 303-14-054
Ownership History
Purchase Details
Home Financials for this Owner
Home Financials are based on the most recent Mortgage that was taken out on this home.Purchase Details
Home Financials for this Owner
Home Financials are based on the most recent Mortgage that was taken out on this home.Purchase Details
Home Financials for this Owner
Home Financials are based on the most recent Mortgage that was taken out on this home.Purchase Details
Similar Homes in Rocky River, OH
Home Values in the Area
Average Home Value in this Area
Purchase History
| Date | Type | Sale Price | Title Company |
|---|---|---|---|
| Warranty Deed | $685,000 | None Listed On Document | |
| Deed | $410,000 | Coastal Title | |
| Warranty Deed | $240,000 | Midland Title Agency | |
| Deed | -- | -- |
Mortgage History
| Date | Status | Loan Amount | Loan Type |
|---|---|---|---|
| Previous Owner | $69,697 | Unknown | |
| Previous Owner | $48,000 | Stand Alone Second | |
| Previous Owner | $192,000 | Purchase Money Mortgage |
Property History
| Date | Event | Price | Change | Sq Ft Price |
|---|---|---|---|---|
| 05/02/2025 05/02/25 | Sold | $685,000 | -0.7% | $189 / Sq Ft |
| 04/13/2025 04/13/25 | Pending | -- | -- | -- |
| 04/08/2025 04/08/25 | For Sale | $690,000 | +0.7% | $191 / Sq Ft |
| 03/31/2025 03/31/25 | Off Market | $685,000 | -- | -- |
| 03/13/2025 03/13/25 | Price Changed | $690,000 | -12.7% | $191 / Sq Ft |
| 02/24/2025 02/24/25 | For Sale | $790,000 | +92.7% | $218 / Sq Ft |
| 10/01/2024 10/01/24 | Sold | $410,000 | -4.4% | $105 / Sq Ft |
| 09/14/2024 09/14/24 | Pending | -- | -- | -- |
| 09/12/2024 09/12/24 | Price Changed | $429,000 | -2.3% | $110 / Sq Ft |
| 09/11/2024 09/11/24 | Price Changed | $439,000 | -2.2% | $112 / Sq Ft |
| 09/06/2024 09/06/24 | Price Changed | $449,000 | -4.3% | $115 / Sq Ft |
| 08/29/2024 08/29/24 | Price Changed | $469,000 | -2.3% | $120 / Sq Ft |
| 08/20/2024 08/20/24 | Price Changed | $479,900 | -0.6% | $123 / Sq Ft |
| 08/15/2024 08/15/24 | Price Changed | $483,000 | -1.4% | $124 / Sq Ft |
| 08/10/2024 08/10/24 | For Sale | $490,000 | -- | $125 / Sq Ft |
Tax History Compared to Growth
Tax History
| Year | Tax Paid | Tax Assessment Tax Assessment Total Assessment is a certain percentage of the fair market value that is determined by local assessors to be the total taxable value of land and additions on the property. | Land | Improvement |
|---|---|---|---|---|
| 2024 | $8,722 | $144,690 | $23,905 | $120,785 |
| 2023 | $8,481 | $115,710 | $23,730 | $91,980 |
| 2022 | $8,425 | $115,710 | $23,730 | $91,980 |
| 2021 | $7,441 | $115,710 | $23,730 | $91,980 |
| 2020 | $7,963 | $101,500 | $20,830 | $80,680 |
| 2019 | $7,768 | $290,000 | $59,500 | $230,500 |
| 2018 | $7,235 | $101,500 | $20,830 | $80,680 |
| 2017 | $7,025 | $84,460 | $18,310 | $66,150 |
| 2016 | $6,979 | $84,460 | $18,310 | $66,150 |
| 2015 | $14,977 | $84,460 | $18,310 | $66,150 |
| 2014 | $14,977 | $82,010 | $17,780 | $64,230 |
Agents Affiliated with this Home
-
Jason Cathcart

Seller's Agent in 2025
Jason Cathcart
Berkshire Hathaway HomeServices Professional Realty
(619) 517-1797
10 in this area
45 Total Sales
-
Chris Schlenkerman

Seller Co-Listing Agent in 2025
Chris Schlenkerman
Berkshire Hathaway HomeServices Professional Realty
(216) 798-4100
34 in this area
797 Total Sales
-
Julee Alexy

Buyer's Agent in 2025
Julee Alexy
Keller Williams Citywide
(440) 667-5097
6 in this area
83 Total Sales
-
Mollie Finley
M
Seller's Agent in 2024
Mollie Finley
Coldwell Banker Schmidt Realty
(440) 567-7644
1 in this area
45 Total Sales
Map
Source: MLS Now
MLS Number: 5106138
APN: 303-14-054
- 2761 Gibson Dr
- 2735 W Asplin Dr
- 2743 W Asplin Dr
- 23 Somerset Dr
- 22500 Center Ridge Rd Unit D
- 9 River Side Dr
- 21 Bristol Ln
- 22262 River Walk Rd
- 22555 Center Ridge Rd Unit 407
- 34 Grandview Dr
- 26 Grandview Dr
- 22230 River Walk Rd Unit 32
- 7 Grandview Dr
- 22081 River Oaks Dr Unit B1
- 22065 River Oaks #C2 Dr
- 3489 Delmar Dr
- 21881 River Oaks Dr Unit C4
- 21841 River Oaks Dr Unit B4
- 1788 Clague Rd
- 3691 Beverly Hills Dr
