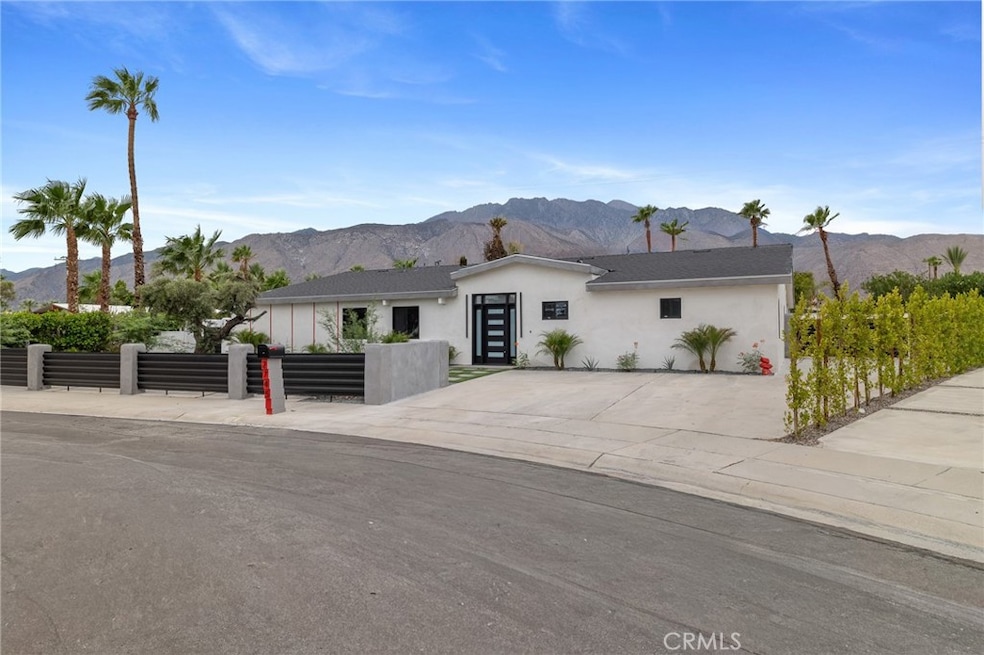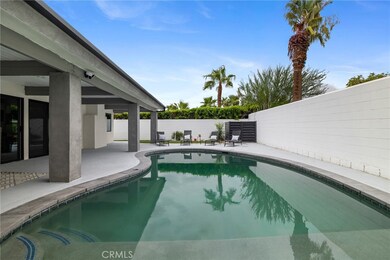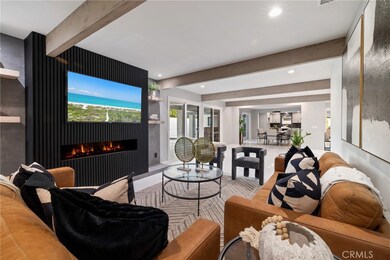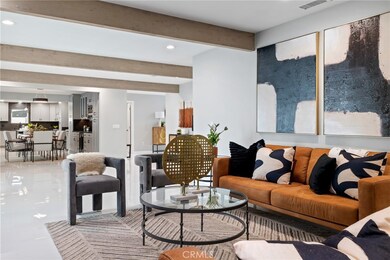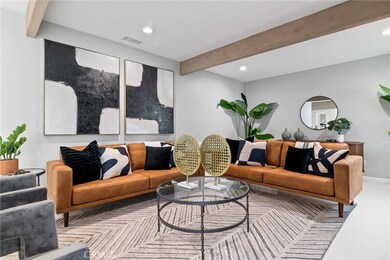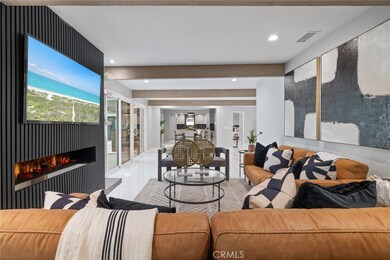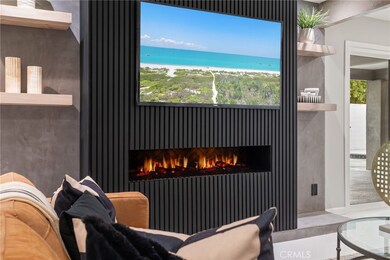2745 N Kitty Hawk Dr Palm Springs, CA 92262
Racquet Club Estates NeighborhoodEstimated payment $6,536/month
Highlights
- Private Pool
- RV Access or Parking
- Gated Parking
- Palm Springs High School Rated A-
- Primary Bedroom Suite
- Updated Kitchen
About This Home
Welcome to 2745 Kitty Hawk – a professionally designed and fully permitted Palm Springs retreat that blends modern luxury with timeless comfort. This stunning property has been tastefully remodeled from top to bottom, with updates that outshine the competition. Step inside to discover porcelain tile flooring throughout the living spaces and luxury vinyl in all bedrooms, designed for both elegance and durability. The home features two master suites, each offering spa-like comfort. One master retreat boasts a walk-in closet, dual vanities, and an expansive master shower with multiple shower heads, creating a true desert sanctuary. The chef’s kitchen is a dream come true, complete with granite countertops, a dual-zone refrigerator, and a premium ZLINE stove, making every meal an elevated experience. The open floor plan connects the kitchen, dining, and living areas seamlessly—perfect for entertaining family and friends. Major upgrades include: New AC and HVAC system for year-round comfort, 100 MPH cool roof shingles for energy efficiency and peace of mind and Fully permitted renovations with quality craftsmanship throughout. Step outside to your resort-style backyard oasis. A redesigned pool with Pebble Tec finish and a Baja deck invites you to relax in the water instead of just beside it. The covered patio provides shade on warm days, while the side yard with BBQ area sets the stage for outdoor gatherings. An additional pool/game room extends your entertainment options year-round. The professionally landscaped front yard adds incredible curb appeal, while the oversized lot provides ample parking, RV access, and potential for an ADU. This home is ideal for a variety of buyers: full-time residents looking for a modern Palm Springs lifestyle, vacation homeowners wanting a turnkey escape, or investors seeking a high-demand property with short-term rental potential. Located minutes from shopping, dining, golf, hiking, and the vibrant Palm Springs downtown, this home offers the perfect balance of privacy, luxury, and convenience. Don’t miss your chance to own a property that has been professionally designed, thoughtfully remodeled, and built to impress—everything you’ve been waiting for in the desert.
Listing Agent
Real Brokerage Technologies, Inc. Brokerage Phone: 805-206-4192 License #01372763 Listed on: 11/24/2025

Open House Schedule
-
Saturday, November 29, 202510:00 am to 4:00 pm11/29/2025 10:00:00 AM +00:0011/29/2025 4:00:00 PM +00:00Add to Calendar
Home Details
Home Type
- Single Family
Est. Annual Taxes
- $8,780
Year Built
- Built in 1961 | Remodeled
Lot Details
- 9,583 Sq Ft Lot
- Block Wall Fence
- Landscaped
- Level Lot
- Private Yard
- Density is up to 1 Unit/Acre
- Property is zoned R1C
Property Views
- Mountain
- Pool
- Neighborhood
Home Design
- Traditional Architecture
- Entry on the 1st floor
- Turnkey
- Shingle Roof
Interior Spaces
- 2,569 Sq Ft Home
- 1-Story Property
- Open Floorplan
- Beamed Ceilings
- Recessed Lighting
- Living Room with Fireplace
- Dining Room
Kitchen
- Updated Kitchen
- Eat-In Kitchen
- Gas Range
- Dishwasher
- Granite Countertops
- Disposal
Flooring
- Tile
- Vinyl
Bedrooms and Bathrooms
- 4 Main Level Bedrooms
- Primary Bedroom Suite
- Remodeled Bathroom
- 3 Full Bathrooms
- Quartz Bathroom Countertops
- Bathtub with Shower
- Walk-in Shower
- Exhaust Fan In Bathroom
Laundry
- Laundry Room
- Washer and Gas Dryer Hookup
Home Security
- Security Lights
- Carbon Monoxide Detectors
- Fire and Smoke Detector
Parking
- 5 Open Parking Spaces
- 5 Parking Spaces
- Parking Available
- Driveway
- Gated Parking
- RV Access or Parking
Outdoor Features
- Private Pool
- Open Patio
Utilities
- Central Heating and Cooling System
- Natural Gas Connected
- Phone Available
- Cable TV Available
Additional Features
- Accessible Parking
- Suburban Location
Community Details
- No Home Owners Association
- 43 @ Racquet Club Subdivision
Listing and Financial Details
- Tax Lot 35
- Assessor Parcel Number 501082035
- $268 per year additional tax assessments
Map
Home Values in the Area
Average Home Value in this Area
Tax History
| Year | Tax Paid | Tax Assessment Tax Assessment Total Assessment is a certain percentage of the fair market value that is determined by local assessors to be the total taxable value of land and additions on the property. | Land | Improvement |
|---|---|---|---|---|
| 2025 | $8,780 | $713,999 | $214,201 | $499,798 |
| 2023 | $8,780 | $81,391 | $14,634 | $66,757 |
| 2022 | $1,208 | $79,797 | $14,348 | $65,449 |
| 2021 | $1,186 | $78,233 | $14,067 | $64,166 |
| 2020 | $1,143 | $77,432 | $13,923 | $63,509 |
| 2019 | $1,125 | $75,914 | $13,650 | $62,264 |
| 2018 | $1,106 | $74,427 | $13,383 | $61,044 |
| 2017 | $1,089 | $72,969 | $13,121 | $59,848 |
| 2016 | $1,061 | $71,539 | $12,864 | $58,675 |
| 2015 | $1,004 | $70,467 | $12,672 | $57,795 |
| 2014 | $972 | $69,089 | $12,425 | $56,664 |
Property History
| Date | Event | Price | List to Sale | Price per Sq Ft | Prior Sale |
|---|---|---|---|---|---|
| 11/24/2025 11/24/25 | For Sale | $1,099,000 | +57.0% | $428 / Sq Ft | |
| 10/06/2023 10/06/23 | Sold | $700,000 | -9.7% | $453 / Sq Ft | View Prior Sale |
| 09/25/2023 09/25/23 | Pending | -- | -- | -- | |
| 09/01/2023 09/01/23 | For Sale | $774,995 | 0.0% | $502 / Sq Ft | |
| 08/28/2023 08/28/23 | Pending | -- | -- | -- | |
| 08/11/2023 08/11/23 | For Sale | $774,995 | -- | $502 / Sq Ft |
Purchase History
| Date | Type | Sale Price | Title Company |
|---|---|---|---|
| Grant Deed | $700,000 | Fidelity National Title Compan | |
| Grant Deed | -- | -- | |
| Deed | -- | None Listed On Document | |
| Interfamily Deed Transfer | -- | None Available |
Source: California Regional Multiple Listing Service (CRMLS)
MLS Number: SR25265594
APN: 501-082-035
- 888 E Janet Cir
- 2861 Sundance Cir E Unit 33
- 811 E Grace Cir
- 1351 E Luna Way
- 1126 Lucent Ct
- 2900 S Redwood Dr
- 1370 E Gem Cir
- 2981 Sunflower Cir W
- 1055 E Racquet Club Rd
- 2482 N Avenida Caballeros
- 2931 Sundance Cir E
- 1221 Sunflower Ln
- 1425 E Luna Way
- 2480 N Aurora Dr
- 664 E Lily St
- 647 E Poppy St
- 644 E Lily St
- 1090 Azure Ct
- 1489 E Francis Dr
- 1333 Sunflower Cir N
- 1341 E Padua Way
- 1181 Sunflower Ln
- 1250 E Delgado Rd
- 688 E Spencer Dr
- 1421 Sunflower Cir N
- 825 Fountain Dr
- 475 E Desert Willow Cir
- 1083 E Circulo San Sorrento Rd
- 845 Nugget Ln
- 505 E Molino Rd
- 1502 Amelia Way
- 1574 Amelia Way
- 200 E Racquet Club Rd Unit 68
- 200 E Racquet Club Rd Unit 31
- 200 E Racquet Club Rd Unit 23
- 372 E Molino Rd
- 3293 N Mica Dr
- 1123 E El Cid
- 1808 E Francis Dr
- 3618 Taylor Dr
