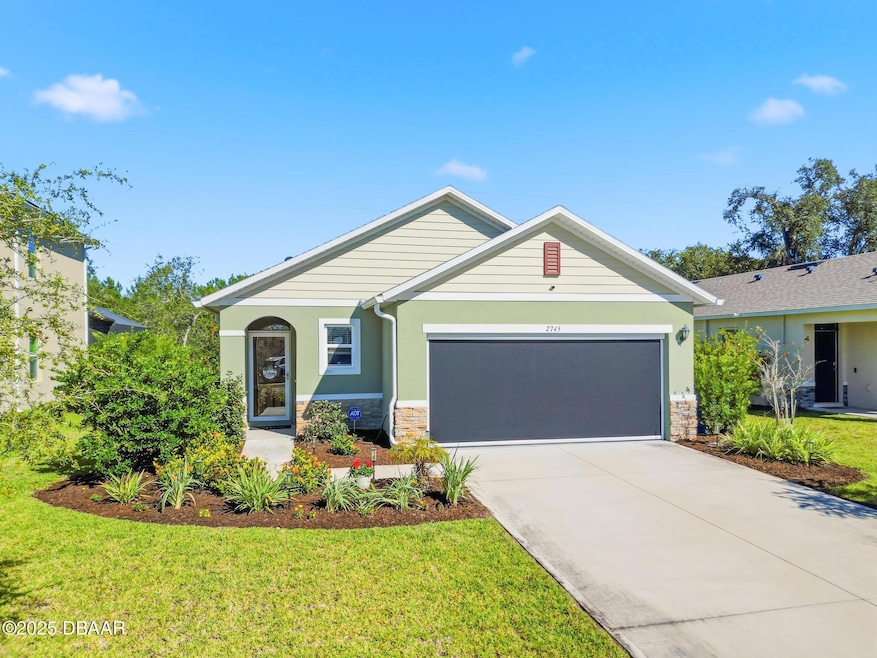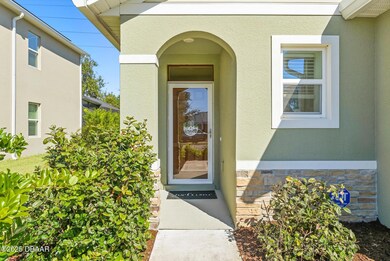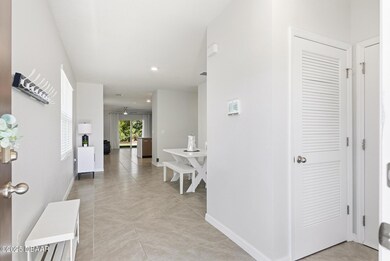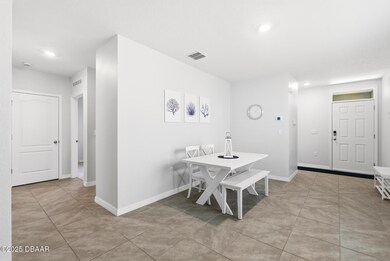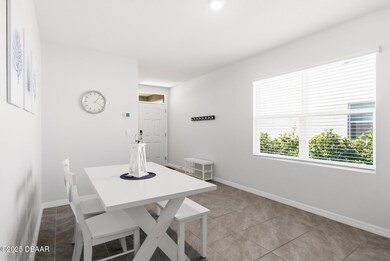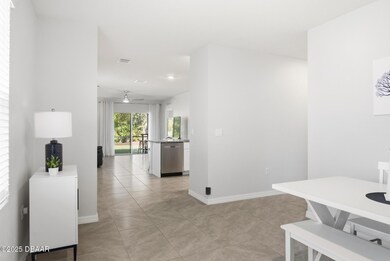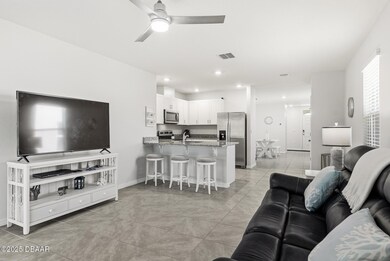2745 Portadown St Ormond Beach, FL 32174
Halifax Plantation NeighborhoodEstimated payment $2,523/month
Highlights
- Golf Course Community
- Open Floorplan
- Contemporary Architecture
- View of Trees or Woods
- Clubhouse
- Wooded Lot
About This Home
Halifax Plantation in Ormond Beach, Florida ... What a Great Opportunity to Enjoy one of our Top USA Builders Homes: D.R.Horton's 'The Allex' Great Floorplan & Smart Home .. This Elegant 3 Bedroom, 2 Bath & 2 Car Garage Home was Custom Built in 2023 & still looks BRAND NEW! .. Step into the Spacious Elegant Living which Includes a Large Great Room, Open Kitchen with Granite CounterTops, Beautiful Cabinets & GE Appliances .. For Family & Friends Special Entertaining Moments there is a Separate Dining Area .. Spend Quite Evenings & Mornings in the very Private Serene Rear Screened Lanai to watch 'Nature at its Best' ... Interior was recently Painted, including the Garage .. The 2-Car Garage has a Full Size Garage Screen Door for Privacy AND is set up as a 'Fun Entertainment Space' with a Wall Mounted TV & 2 Reclining Chairs .. All Rooms have New Ceiling Fans .. Listing Price INCLUDES ALL Furniture, Lamps, Wall Decorations & Pictures ... Primary Bedroom has a New BeautyRest Hybrid King Mattress ... Primary Bathroom is Elegant with a Beautiful Barn Bathroom Door & Frameless-Slow Close Shower Door .. Both the Primary & Guest Bathrooms have New Rain Heads with Handheld Showerheads .. Guest Bedroom has a New Memory Foam Mattress .. The Laundry Room is home to a New GE Washer & Dryer w/Warranty .. Termite Bond with Annual Checks .. Very Low Monthy Community Association Fee of JUST $65. Monthly & NO CDD Fees .. This Home has been Meticulously Maintained .. Absolutely Wonderful Neighbors .. Beautiful & Private Natural Rear Views - No Buildings - Just Amazing Nature - Halifax Plantation is a Premier Community offering Great Amenities: Golf, Dining & Tennis .. The Location is Excellent with the Atlantic Ocean just a 15 minute Drive from Your Front Door .. Historic St. Augustine & Daytona Beach are only a 30 minute drive along A1A .. Orlando, Disney World & Jacksonville are a 60 minute drive .. 2745 Portadown's emphasis is on Open Spaces, Privacy & Natural Light with an Uncluttered Interior for Contemporary Peaceful Living .. It has been Meticulously Maintained and is now 'Just Waiting For You' .. Sea You at the Beach!
Home Details
Home Type
- Single Family
Est. Annual Taxes
- $4,516
Year Built
- Built in 2023
Lot Details
- 7,000 Sq Ft Lot
- Southwest Facing Home
- Front and Back Yard Sprinklers
- Wooded Lot
HOA Fees
- $65 Monthly HOA Fees
Parking
- 2 Car Garage
- Smart Garage Door
- Garage Door Opener
Home Design
- Contemporary Architecture
- Block Foundation
- Slab Foundation
- Shingle Roof
- Block And Beam Construction
Interior Spaces
- 2,057 Sq Ft Home
- 1-Story Property
- Open Floorplan
- Ceiling Fan
- Entrance Foyer
- Great Room
- Dining Room
- Screened Porch
- Views of Woods
Kitchen
- Breakfast Bar
- Electric Oven
- Electric Cooktop
- Microwave
- ENERGY STAR Qualified Refrigerator
- Ice Maker
- ENERGY STAR Qualified Dishwasher
- Disposal
Flooring
- Carpet
- Tile
Bedrooms and Bathrooms
- 3 Bedrooms
- Split Bedroom Floorplan
- Walk-In Closet
- 2 Full Bathrooms
- Shower Only
Laundry
- Laundry Room
- ENERGY STAR Qualified Dryer
- Dryer
- ENERGY STAR Qualified Washer
Home Security
- Smart Security System
- Smart Lights or Controls
- Smart Home
- Smart Locks
- Fire and Smoke Detector
Outdoor Features
- Screened Patio
Utilities
- Forced Air Zoned Heating and Cooling System
- Heat Pump System
- Programmable Thermostat
- ENERGY STAR Qualified Water Heater
- Cable TV Available
Listing and Financial Details
- Assessor Parcel Number 3113-02-00-0210
Community Details
Overview
- Halifax Plantation Unit 02 Sec C Lt 03 Subdivision
Amenities
- Restaurant
- Clubhouse
Recreation
- Golf Course Community
- Community Pool
Map
Home Values in the Area
Average Home Value in this Area
Tax History
| Year | Tax Paid | Tax Assessment Tax Assessment Total Assessment is a certain percentage of the fair market value that is determined by local assessors to be the total taxable value of land and additions on the property. | Land | Improvement |
|---|---|---|---|---|
| 2025 | $893 | $298,791 | $50,000 | $248,791 |
| 2024 | $893 | $296,500 | $50,000 | $246,500 |
| 2023 | $893 | $50,000 | $50,000 | $0 |
| 2022 | $52 | $2,839 | $2,839 | $0 |
Property History
| Date | Event | Price | List to Sale | Price per Sq Ft | Prior Sale |
|---|---|---|---|---|---|
| 11/17/2025 11/17/25 | For Sale | $395,000 | +12.9% | $261 / Sq Ft | |
| 11/01/2023 11/01/23 | Sold | $349,990 | 0.0% | $233 / Sq Ft | View Prior Sale |
| 09/14/2023 09/14/23 | Pending | -- | -- | -- | |
| 07/05/2023 07/05/23 | For Sale | $349,990 | -- | $233 / Sq Ft |
Purchase History
| Date | Type | Sale Price | Title Company |
|---|---|---|---|
| Special Warranty Deed | $349,990 | Dhi Title Of Florida | |
| Special Warranty Deed | $349,990 | Dhi Title Of Florida |
Mortgage History
| Date | Status | Loan Amount | Loan Type |
|---|---|---|---|
| Open | $60,000 | New Conventional | |
| Closed | $60,000 | New Conventional |
Source: Daytona Beach Area Association of REALTORS®
MLS Number: 1220136
APN: 3113-02-00-0210
- 2702 Portadown St
- 1362 Cork Dr
- 2836 Monaghan Dr
- 2657 Fermoy Dr
- 2661 Fermoy Dr
- 1326 Middle Lake Dr
- 2653 Fermoy Dr
- 2840 Monaghan Dr
- 2967 Arranmore Dr
- 1317 Middle Lake Dr
- 2853 Monaghan Dr
- 1405 Lilly Anne Cir
- 2889 Monaghan Dr
- 2892 Monaghan Dr
- CAMBRIDGE VILLA Plan at Halifax Plantation Villas
- CARRINGTON Plan at Halifax Plantation Villas
- 2551 Kinsale Ln
- 2547 Kinsale Ln
- 2715 Kinsale Ln
- 2853 Monaghan Dr
- 1615 Houmas St
- 1028 Kilkenny Ln
- 1163 Kilkenny Ln
- 1312 Hansberry Ln
- 1201 Hampstead Ln
- 1279 Royal Pointe Ln
- 441 Long Cove Rd
- 417 Long Cove Rd
- 37 Bay Pointe Dr
- 706 Cobblestone Dr
- 26 Landings Ln
- 3548 John Anderson Dr
- 54 Capistrano Dr
- 47 Sea Island Dr N
- 5500 Ocean Shore Blvd
- 142 Heron Dunes Dr
- 5500 Ocean Shore Blvd Unit 52
- 5500 Ocean Shore Blvd Unit 41
- 5500 Ocean Shore Blvd Unit 76
