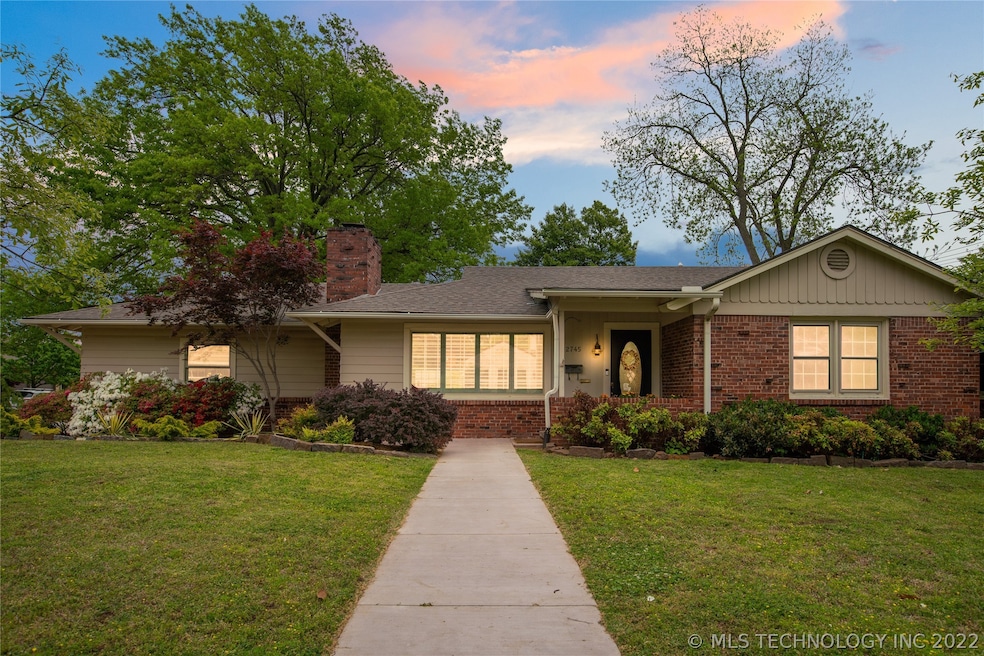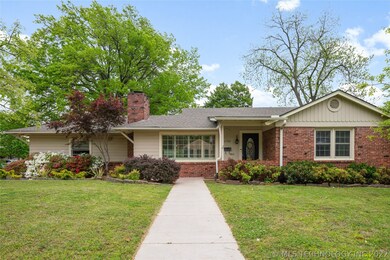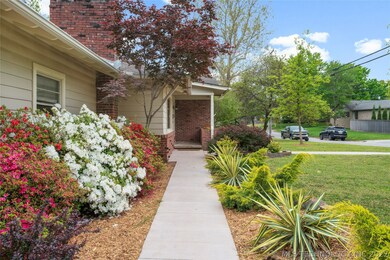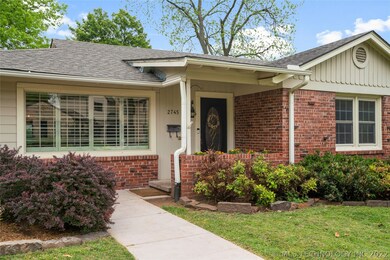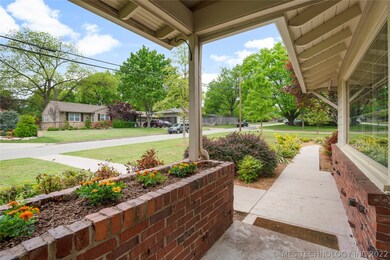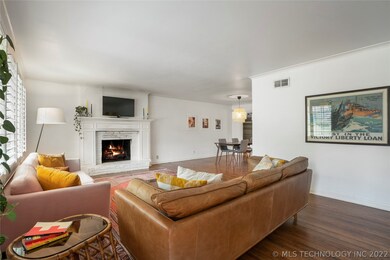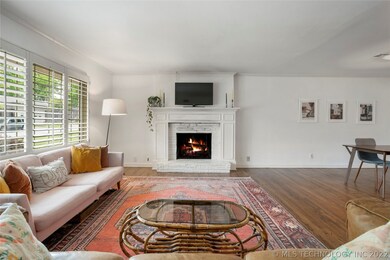
2745 S Evanston Ave Tulsa, OK 74114
Midtown NeighborhoodHighlights
- Mature Trees
- Granite Countertops
- Double Convection Oven
- Deck
- No HOA
- Wood Frame Window
About This Home
As of June 2021Charming updated Midtown ranch on corner 0.30 lot! Beautiful kitchen featuring granite countertops, island, double ovens, and lots of storage. Spacious living/dining area, den with built in bookshelves, 3 beds, 2 full baths, nice sized backyard with deck. All appliances stay. Close to highways and shopping. Patrick Henry/Edison schools.
Last Agent to Sell the Property
Coldwell Banker Select License #161458 Listed on: 04/28/2021

Home Details
Home Type
- Single Family
Est. Annual Taxes
- $4,514
Year Built
- Built in 1955
Lot Details
- 0.3 Acre Lot
- West Facing Home
- Property is Fully Fenced
- Landscaped
- Mature Trees
Parking
- 2 Car Attached Garage
Home Design
- Brick Exterior Construction
- Wood Frame Construction
- Fiberglass Roof
- Wood Siding
- Asphalt
Interior Spaces
- 1,754 Sq Ft Home
- 1-Story Property
- Wired For Data
- Ceiling Fan
- Decorative Fireplace
- Vinyl Clad Windows
- Insulated Windows
- Wood Frame Window
- Tile Flooring
- Crawl Space
Kitchen
- Double Convection Oven
- Electric Oven
- Gas Range
- <<microwave>>
- Dishwasher
- Granite Countertops
- Disposal
Bedrooms and Bathrooms
- 3 Bedrooms
- 2 Full Bathrooms
Laundry
- Dryer
- Washer
Eco-Friendly Details
- Energy-Efficient Windows
Outdoor Features
- Deck
- Shed
- Rain Gutters
Schools
- Patrick Henry Elementary School
- Edison High School
Utilities
- Zoned Heating and Cooling
- Heating System Uses Gas
- Gas Water Heater
- High Speed Internet
Community Details
- No Home Owners Association
- Sheila Terrace Subdivision
Ownership History
Purchase Details
Home Financials for this Owner
Home Financials are based on the most recent Mortgage that was taken out on this home.Purchase Details
Home Financials for this Owner
Home Financials are based on the most recent Mortgage that was taken out on this home.Purchase Details
Home Financials for this Owner
Home Financials are based on the most recent Mortgage that was taken out on this home.Purchase Details
Home Financials for this Owner
Home Financials are based on the most recent Mortgage that was taken out on this home.Purchase Details
Home Financials for this Owner
Home Financials are based on the most recent Mortgage that was taken out on this home.Purchase Details
Home Financials for this Owner
Home Financials are based on the most recent Mortgage that was taken out on this home.Similar Homes in the area
Home Values in the Area
Average Home Value in this Area
Purchase History
| Date | Type | Sale Price | Title Company |
|---|---|---|---|
| Warranty Deed | $379,500 | Apex Title & Closing Svcs | |
| Warranty Deed | $315,000 | Fistitle & Abstract Services | |
| Warranty Deed | $245,000 | None Available | |
| Warranty Deed | $228,000 | None Available | |
| Warranty Deed | $215,000 | Firstitle & Abstract Service | |
| Warranty Deed | $162,500 | Utica Title & Escrow |
Mortgage History
| Date | Status | Loan Amount | Loan Type |
|---|---|---|---|
| Previous Owner | $240,557 | FHA | |
| Previous Owner | $50,000 | Unknown | |
| Previous Owner | $125,000 | Purchase Money Mortgage | |
| Previous Owner | $154,300 | Purchase Money Mortgage |
Property History
| Date | Event | Price | Change | Sq Ft Price |
|---|---|---|---|---|
| 06/18/2021 06/18/21 | Sold | $379,420 | -5.1% | $216 / Sq Ft |
| 04/28/2021 04/28/21 | Pending | -- | -- | -- |
| 04/28/2021 04/28/21 | For Sale | $400,000 | +27.0% | $228 / Sq Ft |
| 04/23/2018 04/23/18 | Sold | $315,000 | -10.0% | $180 / Sq Ft |
| 02/23/2018 02/23/18 | Pending | -- | -- | -- |
| 02/23/2018 02/23/18 | For Sale | $349,900 | +42.8% | $199 / Sq Ft |
| 12/10/2012 12/10/12 | Sold | $245,000 | -2.0% | $140 / Sq Ft |
| 10/30/2012 10/30/12 | Pending | -- | -- | -- |
| 10/30/2012 10/30/12 | For Sale | $250,000 | -- | $143 / Sq Ft |
Tax History Compared to Growth
Tax History
| Year | Tax Paid | Tax Assessment Tax Assessment Total Assessment is a certain percentage of the fair market value that is determined by local assessors to be the total taxable value of land and additions on the property. | Land | Improvement |
|---|---|---|---|---|
| 2024 | $5,058 | $41,845 | $7,970 | $33,875 |
| 2023 | $5,058 | $39,852 | $8,360 | $31,492 |
| 2022 | $5,565 | $41,745 | $8,360 | $33,385 |
| 2021 | $4,576 | $34,650 | $8,328 | $26,322 |
| 2020 | $4,514 | $34,650 | $8,328 | $26,322 |
| 2019 | $4,748 | $34,650 | $8,328 | $26,322 |
| 2018 | $4,081 | $29,712 | $8,042 | $21,670 |
| 2017 | $3,879 | $28,297 | $7,659 | $20,638 |
| 2016 | $3,618 | $26,950 | $7,711 | $19,239 |
| 2015 | $3,625 | $26,950 | $7,711 | $19,239 |
| 2014 | $3,590 | $26,950 | $7,711 | $19,239 |
Agents Affiliated with this Home
-
Ashley Wozniak

Seller's Agent in 2021
Ashley Wozniak
Coldwell Banker Select
(918) 232-8052
10 in this area
160 Total Sales
-
Erin Catron

Buyer's Agent in 2021
Erin Catron
Erin Catron & Company, LLC
(918) 800-9915
14 in this area
1,896 Total Sales
-
F
Seller's Agent in 2018
Faith Conaway
McGraw, REALTORS
-
B
Buyer's Agent in 2018
Bailey Fryer
Inactive Office
-
J
Seller's Agent in 2012
John Sawyer
Inactive Office
-
Katie Hutto
K
Buyer's Agent in 2012
Katie Hutto
McGraw, REALTORS
(918) 698-3800
2 in this area
10 Total Sales
Map
Source: MLS Technology
MLS Number: 2112614
APN: 37700-93-17-08540
- 2920 E 27th Place
- 2849 E 26th Place
- 2711 S Florence Dr
- 1249 E 28th St
- 1251 E 28th St
- 2715 S Birmingham Place
- 2534 S Delaware Ave
- 0 E 27th Place
- 2520 S Florence Place Unit 2
- 2519 S Florence Place Unit 1
- 3109 E 25th Place Unit 4
- 2513 S Florence Place Unit 18
- 2520 S Florence Place Unit 4
- 2607 S Florence Dr
- 2328 S Delaware Ct
- 2501 S Columbia Ave
- 2521 S Birmingham Place
- 3131 S Florence Ct Unit 1
- 2303 S Delaware Place
- 2457 E 26th Place
