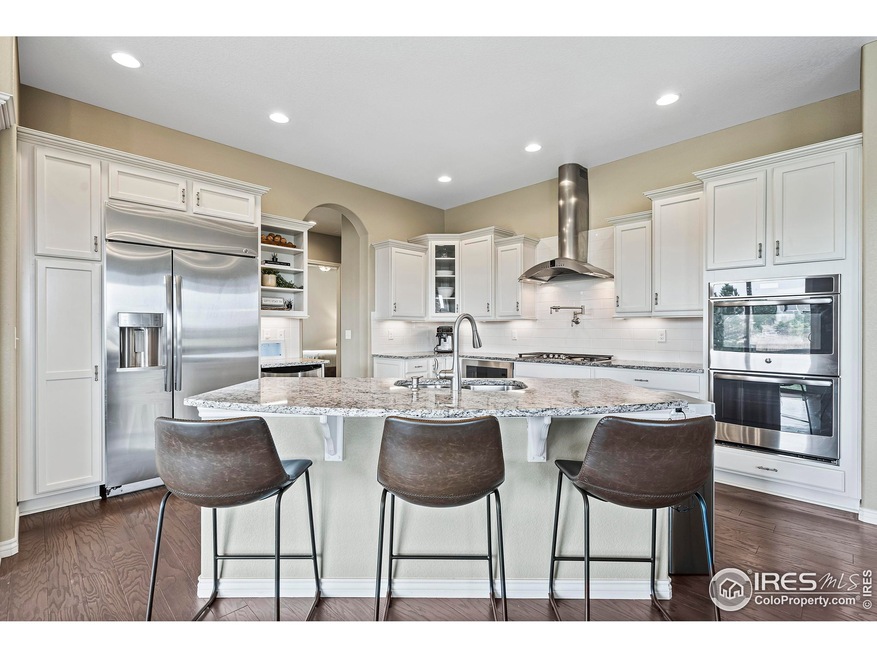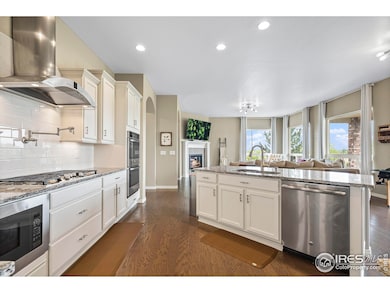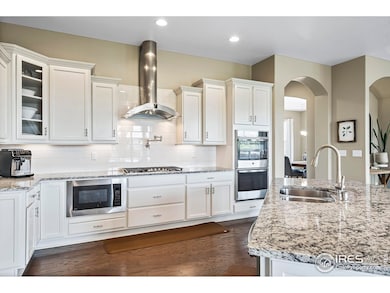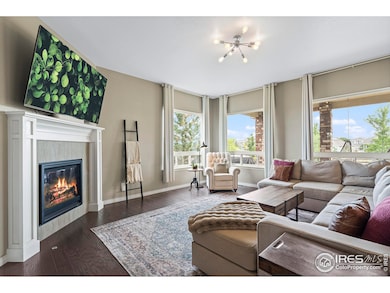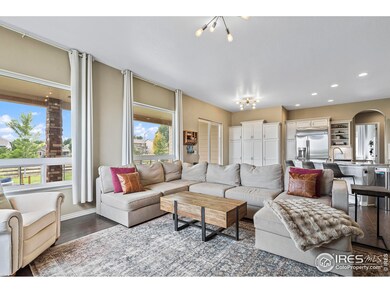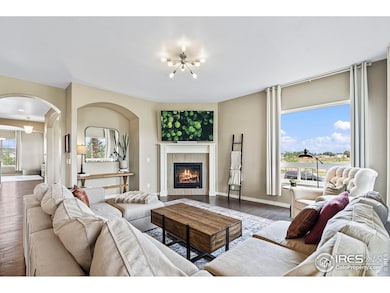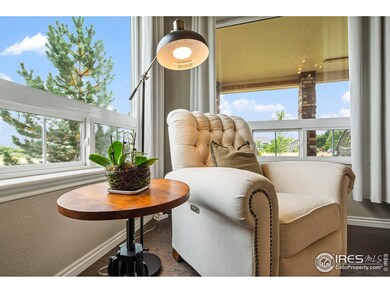
2745 Walkaloosa Way Fort Collins, CO 80525
Bucking Horse NeighborhoodHighlights
- 0.41 Acre Lot
- Open Floorplan
- Contemporary Architecture
- Riffenburgh Elementary School Rated A-
- Clubhouse
- Cathedral Ceiling
About This Home
As of March 2025Stunning 6-bed, 5-bath ranch situated on a .4-acre corner lot in the prestigious Bucking Horse neighborhood. This home offers luxurious living with expansive open space views and access to top-tier community amenities. The gourmet kitchen is a chef's dream, featuring a gas range, double ovens, a large island, and high-end finishes, perfect for both everyday meals and entertaining. The main living area showcases gorgeous wood floors and a cozy fireplace, creating a warm and welcoming atmosphere.The main-floor primary suite serves as a private retreat with a spa-like en-suite bathroom, featuring a soaking tub, walk-in shower, and dual vanities. Additional highlights include a dedicated home office that can be used as a 7th bedroom or flex space, and a separate dining room that is ideal for formal gatherings.The fully finished basement is an entertainers paradise, boasting a fabulous wet bar with quartz countertops, stainless steel appliances, and two beverage fridges. A theater area offers the perfect space for movie nights, while the custom home gym is fully equipped with rubber flooring, large mirrors, a Smith machine, and Luxiaojun weights, which are included with the home. The basement also provides additional bedrooms, offering a versatile layout for guests or personal use.Outside, the property features a covered front porch and an expansive back patio, ideal for outdoor dining and relaxation. The fully enclosed yard, equipped with a secure fence, offers a safe space for kids and pets to play. Situated near scenic walking trails, the Poudre River, Spring Creek Trail, and the vibrant Jessup Farm artisan village, residents can enjoy boutique shops, farm-to-table dining, and local breweries just steps from home. Bucking Horse offers an unbeatable combination of luxury and convenience, with community amenities such as a pool, playgrounds, and scenic paths for outdoor activities.
Last Agent to Sell the Property
Coldwell Banker Realty- Fort Collins Listed on: 09/20/2024

Home Details
Home Type
- Single Family
Est. Annual Taxes
- $6,184
Year Built
- Built in 2018
Lot Details
- 0.41 Acre Lot
- Wood Fence
- Wire Fence
- Corner Lot
- Sprinkler System
- Property is zoned R1
HOA Fees
- $87 Monthly HOA Fees
Parking
- 3 Car Attached Garage
- Garage Door Opener
Home Design
- Contemporary Architecture
- Wood Frame Construction
- Composition Roof
Interior Spaces
- 5,588 Sq Ft Home
- 1-Story Property
- Open Floorplan
- Wet Bar
- Bar Fridge
- Cathedral Ceiling
- Ceiling Fan
- Gas Fireplace
- Double Pane Windows
- Window Treatments
- Family Room
- Living Room with Fireplace
- Dining Room
- Home Office
- Radon Detector
Kitchen
- Eat-In Kitchen
- Double Oven
- Gas Oven or Range
- Microwave
- Dishwasher
- Kitchen Island
- Disposal
Flooring
- Wood
- Carpet
- Luxury Vinyl Tile
Bedrooms and Bathrooms
- 6 Bedrooms
- Walk-In Closet
- Jack-and-Jill Bathroom
- Primary bathroom on main floor
- Walk-in Shower
Laundry
- Laundry on main level
- Washer and Dryer Hookup
Basement
- Basement Fills Entire Space Under The House
- Sump Pump
- Natural lighting in basement
Outdoor Features
- Patio
- Separate Outdoor Workshop
Schools
- Riffenburgh Elementary School
- Lesher Middle School
- Ft Collins High School
Utilities
- Forced Air Heating and Cooling System
- Satellite Dish
Listing and Financial Details
- Assessor Parcel Number R1653110
Community Details
Overview
- Association fees include common amenities, management
- Bucking Horse Subdivision
Amenities
- Clubhouse
Recreation
- Community Pool
- Park
- Hiking Trails
Ownership History
Purchase Details
Home Financials for this Owner
Home Financials are based on the most recent Mortgage that was taken out on this home.Purchase Details
Home Financials for this Owner
Home Financials are based on the most recent Mortgage that was taken out on this home.Purchase Details
Home Financials for this Owner
Home Financials are based on the most recent Mortgage that was taken out on this home.Similar Homes in Fort Collins, CO
Home Values in the Area
Average Home Value in this Area
Purchase History
| Date | Type | Sale Price | Title Company |
|---|---|---|---|
| Warranty Deed | $955,000 | None Listed On Document | |
| Special Warranty Deed | $742,000 | None Available | |
| Special Warranty Deed | $689,000 | Heritage Title Co |
Mortgage History
| Date | Status | Loan Amount | Loan Type |
|---|---|---|---|
| Open | $650,000 | New Conventional | |
| Previous Owner | $272,142 | Credit Line Revolving | |
| Previous Owner | $119,450 | New Conventional | |
| Previous Owner | $119,450 | Credit Line Revolving | |
| Previous Owner | $548,250 | New Conventional | |
| Previous Owner | $619,000 | Adjustable Rate Mortgage/ARM |
Property History
| Date | Event | Price | Change | Sq Ft Price |
|---|---|---|---|---|
| 03/06/2025 03/06/25 | Sold | $955,000 | -4.5% | $171 / Sq Ft |
| 01/03/2025 01/03/25 | Price Changed | $1,000,000 | -8.7% | $179 / Sq Ft |
| 11/22/2024 11/22/24 | Price Changed | $1,095,000 | -4.4% | $196 / Sq Ft |
| 10/25/2024 10/25/24 | Price Changed | $1,145,000 | -4.2% | $205 / Sq Ft |
| 09/26/2024 09/26/24 | For Sale | $1,195,000 | +61.1% | $214 / Sq Ft |
| 05/03/2022 05/03/22 | Off Market | $742,000 | -- | -- |
| 02/02/2021 02/02/21 | Sold | $742,000 | +1.8% | $133 / Sq Ft |
| 12/04/2020 12/04/20 | Price Changed | $729,000 | -1.5% | $130 / Sq Ft |
| 10/13/2020 10/13/20 | For Sale | $739,900 | +7.4% | $132 / Sq Ft |
| 01/28/2019 01/28/19 | Off Market | $689,000 | -- | -- |
| 06/04/2018 06/04/18 | Sold | $689,000 | -8.1% | $123 / Sq Ft |
| 05/05/2018 05/05/18 | Pending | -- | -- | -- |
| 02/06/2018 02/06/18 | For Sale | $750,000 | -- | $134 / Sq Ft |
Tax History Compared to Growth
Tax History
| Year | Tax Paid | Tax Assessment Tax Assessment Total Assessment is a certain percentage of the fair market value that is determined by local assessors to be the total taxable value of land and additions on the property. | Land | Improvement |
|---|---|---|---|---|
| 2025 | $6,500 | $71,422 | $14,003 | $57,419 |
| 2024 | $6,184 | $71,422 | $14,003 | $57,419 |
| 2022 | $5,044 | $53,417 | $11,085 | $42,332 |
| 2021 | $5,097 | $54,955 | $11,404 | $43,551 |
| 2020 | $4,609 | $49,264 | $11,869 | $37,395 |
| 2019 | $4,629 | $49,264 | $11,869 | $37,395 |
| 2018 | $4,312 | $47,312 | $11,794 | $35,518 |
| 2017 | $3,224 | $35,496 | $35,496 | $0 |
| 2016 | $1,371 | $15,022 | $15,022 | $0 |
| 2015 | $1,288 | $14,210 | $14,210 | $0 |
| 2014 | $326 | $3,570 | $3,570 | $0 |
Agents Affiliated with this Home
-
Anne Gillis Carlson

Seller's Agent in 2025
Anne Gillis Carlson
Coldwell Banker Realty- Fort Collins
(612) 272-0738
4 in this area
38 Total Sales
-
Samantha Neal

Buyer's Agent in 2025
Samantha Neal
The Station Real Estate
(970) 389-6912
1 in this area
12 Total Sales
-
Carrie Holmes

Seller's Agent in 2021
Carrie Holmes
Coldwell Banker Realty- Fort Collins
(970) 988-0242
1 in this area
178 Total Sales
-
Kathy Beck

Seller's Agent in 2018
Kathy Beck
Group Harmony
(970) 213-8475
1 in this area
381 Total Sales
-
Brandice Garifi

Seller Co-Listing Agent in 2018
Brandice Garifi
Brandice A Garifi
(303) 587-0404
131 Total Sales
-
R
Buyer's Agent in 2018
Rayshell Beaumont
Resident Realty
Map
Source: IRES MLS
MLS Number: 1019195
APN: 87204-63-007
- 2621 Rigden Pkwy Unit H5
- 2780 Canby Way
- 2556 Des Moines Dr Unit 103
- 2975 Denver Dr
- 2908 Des Moines Dr
- 2608 Kansas Dr Unit 119
- 2608 Kansas Dr Unit B-108
- 2550 Custer Dr
- 2821 Willow Tree Ln Unit F
- 2862 Kansas Dr Unit E
- 2241 Limon Dr Unit 204
- 2450 Windrow Dr Unit E106
- 2450 Windrow Dr Unit E203
- 2750 Illinois Dr Unit 102
- 3115 Bryce Dr
- 3114 Bryce Dr
- 2133 Krisron Rd Unit C-301
- 2133 Katahdin Dr
- 2227 Cocklebur Ln
- 2127 Nancy Gray Ave
