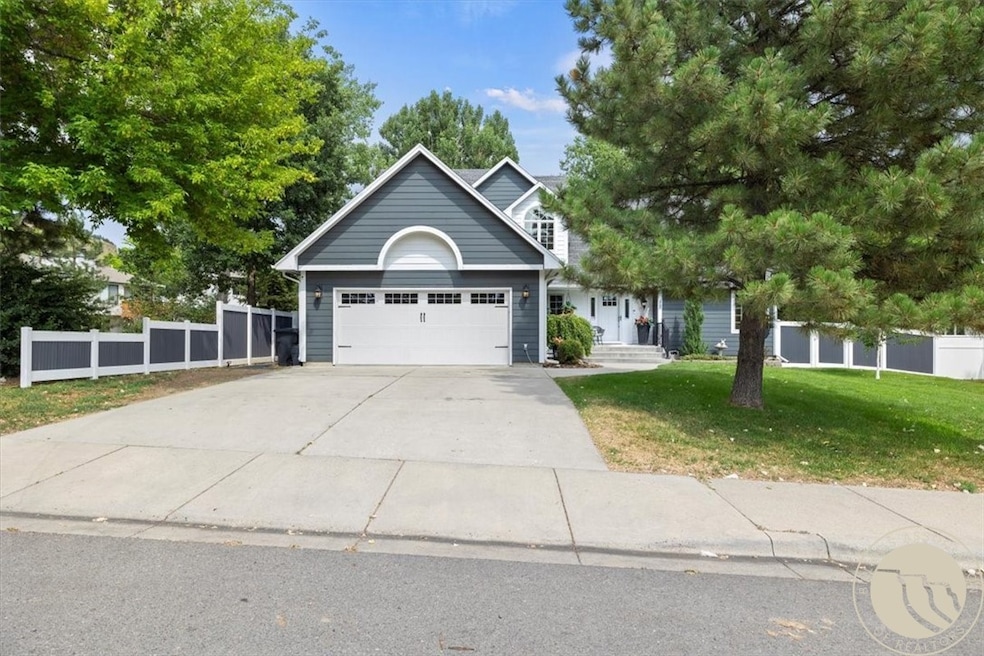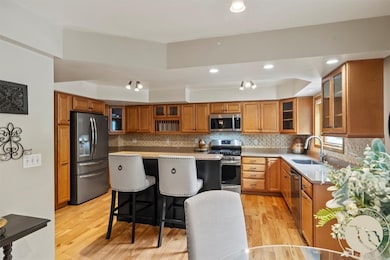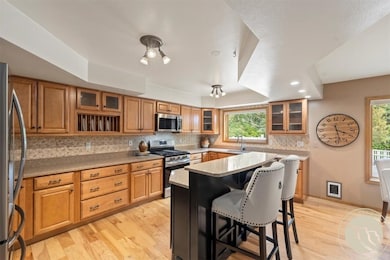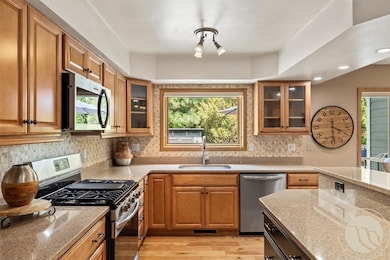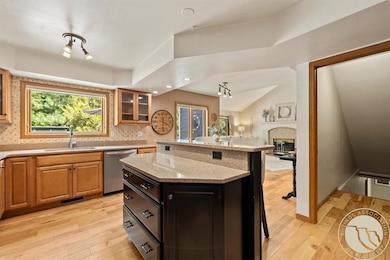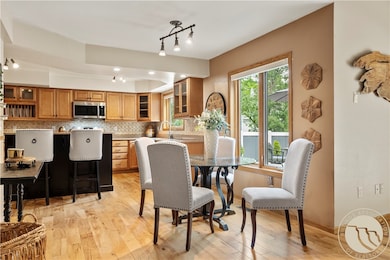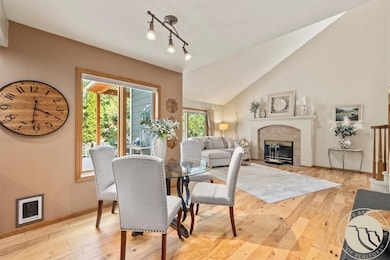
2745 Zimmerman Trail Billings, MT 59102
North Central Billings NeighborhoodEstimated payment $3,554/month
Highlights
- Deck
- Covered Patio or Porch
- Cooling Available
- Vaulted Ceiling
- Oversized Parking
- Shed
About This Home
Huge price reduction for this exquisite 5-bedroom, 3.5-bathroom home with ideal blend of sophistication, comfort and practicality and quick access to city amenities. The primary main floor bedroom, features a spacious ensuite with a double vanity, tub, and shower. Upstairs, there are two additional bedrooms, with one featuring a private ensuite and a cozy sitting area. Enter the spacious living room complete with a gas fireplace and sliding glass doors opening to an expansive 800 sq. ft. concrete patio. Beautiful hickory hardwood is throughout living space. The formal dining room is highlighted by tray ceilings and pocket doors. The kitchen, with quartz countertops perfectly complements the home’s layout. The basement offers two generous bedrooms with egress windows, one featuring a private ensuite, alongside a large living area and ample storage. Perfect for Multi-generational living.
Listing Agent
Engel & Voelkers Brokerage Phone: 406-471-9584 License #RRE-RBS-LIC-79149 Listed on: 07/22/2025

Home Details
Home Type
- Single Family
Est. Annual Taxes
- $4,768
Year Built
- Built in 1992
Lot Details
- 9,801 Sq Ft Lot
- Fenced
- Landscaped
- Zoning described as Planned Unit Development
Parking
- 2 Car Garage
- Oversized Parking
- Garage Door Opener
Home Design
- Shingle Roof
- Asphalt Roof
- Masonite
Interior Spaces
- 4,123 Sq Ft Home
- 2-Story Property
- Vaulted Ceiling
- Gas Fireplace
- Basement Fills Entire Space Under The House
- Washer and Dryer Hookup
Kitchen
- Oven
- Gas Range
- Microwave
- Dishwasher
- Disposal
Bedrooms and Bathrooms
- 5 Bedrooms | 1 Main Level Bedroom
Outdoor Features
- Deck
- Covered Patio or Porch
- Shed
Schools
- Boulder Elementary School
- Will James Middle School
- Senior High School
Utilities
- Cooling Available
- Forced Air Heating System
- Heating System Uses Natural Gas
Listing and Financial Details
- Assessor Parcel Number A23238
Community Details
Overview
- Racquet Club Heights Subdivision
Building Details
Map
Home Values in the Area
Average Home Value in this Area
Tax History
| Year | Tax Paid | Tax Assessment Tax Assessment Total Assessment is a certain percentage of the fair market value that is determined by local assessors to be the total taxable value of land and additions on the property. | Land | Improvement |
|---|---|---|---|---|
| 2025 | $4,768 | $578,600 | $97,903 | $480,697 |
| 2024 | $4,768 | $503,300 | $90,896 | $412,404 |
| 2023 | $4,782 | $503,300 | $90,896 | $412,404 |
| 2022 | $3,965 | $364,000 | $0 | $0 |
| 2021 | $3,772 | $364,000 | $0 | $0 |
| 2020 | $3,444 | $316,000 | $0 | $0 |
| 2019 | $3,286 | $316,000 | $0 | $0 |
| 2018 | $3,202 | $302,100 | $0 | $0 |
| 2017 | $3,110 | $302,100 | $0 | $0 |
| 2016 | $3,760 | $375,800 | $0 | $0 |
| 2015 | $3,677 | $375,800 | $0 | $0 |
| 2014 | $3,163 | $171,084 | $0 | $0 |
Property History
| Date | Event | Price | List to Sale | Price per Sq Ft |
|---|---|---|---|---|
| 10/08/2025 10/08/25 | Price Changed | $599,000 | -6.3% | $145 / Sq Ft |
| 09/09/2025 09/09/25 | Price Changed | $639,500 | -1.5% | $155 / Sq Ft |
| 07/22/2025 07/22/25 | For Sale | $649,500 | -- | $158 / Sq Ft |
Purchase History
| Date | Type | Sale Price | Title Company |
|---|---|---|---|
| Warranty Deed | -- | First Montana Title | |
| Quit Claim Deed | -- | St |
Mortgage History
| Date | Status | Loan Amount | Loan Type |
|---|---|---|---|
| Previous Owner | $226,000 | New Conventional |
About the Listing Agent

Meet Cindi Jarvis, your trusted Billings, MT real estate expert. Hailing from Butte and spending 20 years in the Flathead Valley, Cindi brings a wealth of Montana knowledge. Cindi has focused her career on working with retirees to determine their next phase of life and helping investors navigate the booming Montana market. When you are faced with a loss her probate training can help present a calm environment to make hard decisions as easy and informed as possible. As a proud grandma, Cindi's
Cindi's Other Listings
Source: Billings Multiple Listing Service
MLS Number: 354377
APN: 03-1032-34-2-28-05-0000
- 2786 Zimmerman Trail
- 3332 Rimrock Rd
- 3441 Poly Dr Unit 15
- 3313 Rimrock Rd
- 2825 Racquet Dr Unit 7
- 2510 Zimmerman Trail
- 3005 Edmond St
- 2830 Arrowhead Meadows Dr
- 2614 Silver Blvd
- 3617 Marjorie Dr
- 3117 Alpine Dr
- 3107 Poly Dr
- 3743 Hayden Dr
- 3106 Forsythia Blvd
- 3323 Reimers Park Dr
- 3065 Gregory Dr W
- 3322 37th St W
- 2912 Stinson Ave
- 3078 Colton Blvd
- 3311 Harlou Dr
- 2323 32nd St W
- 1965 Home Valley Dr
- 3635 Harvest Time Ln
- 2002 Glendale Ln
- 2014 Woody Dr
- 3040 Central Ave
- 115 Shiloh Rd
- 2440 Village Ln
- 1607 17th St W
- 200 Brookshire Blvd
- 2220 St Johns Ave
- 3900 Victory Cir
- 1145 Ponderosa Dr
- 3290 Granger Ave E
- 4411 Dacha Dr
- 3716 Decathlon Pkwy
- 485 S 44th St W
- 4427 Altay Dr
- 1273 Yellowstone Ave Unit 1273 Yellowstone w-util
- 1008 Princeton Ave
