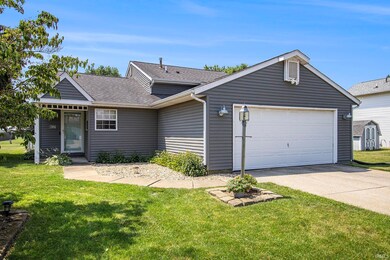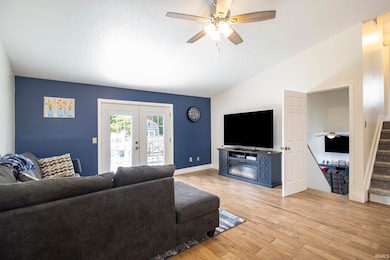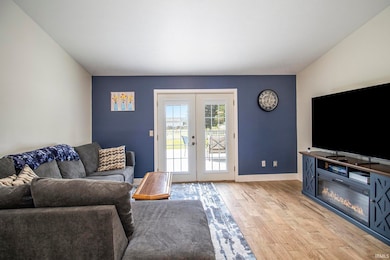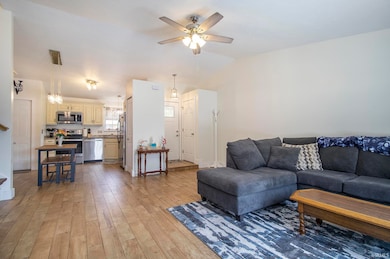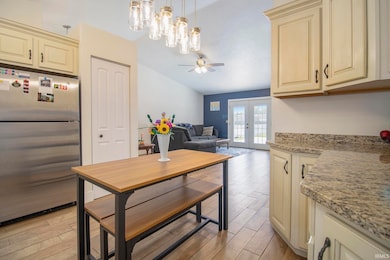
27458 Bison Ridge Elkhart, IN 46514
Estimated payment $1,581/month
Highlights
- Open Floorplan
- Backs to Open Ground
- Covered Patio or Porch
- Vaulted Ceiling
- Stone Countertops
- Picket Fence
About This Home
This charming 3-bedroom, 2-bath home is move-in ready and full of features you'll love. The beautiful kitchen boasts granite countertops, abundant soft close cabinet space, and a layout perfect for everyday living or hosting. The finished lower level is ideal for entertaining, offering plenty of room for game nights or movie marathons. Step outside onto the spacious deck—perfect for relaxing evenings or weekend gatherings. Inside, the main floor provides a cozy, welcoming atmosphere that instantly feels like home. The fully insulated and finished garage features custom cabinetry and a built-in setup for a 55" TV—making it the ultimate man cave or hangout space. Great neighborhood with access to the toll road, Michigan and all the shopping and restaurants on the north side.
Listing Agent
McKinnies Realty, LLC Elkhart Brokerage Phone: 574-993-6364 Listed on: 07/10/2025

Home Details
Home Type
- Single Family
Est. Annual Taxes
- $1,329
Year Built
- Built in 1994
Lot Details
- 0.35 Acre Lot
- Lot Dimensions are 89 x 170
- Backs to Open Ground
- Picket Fence
- Landscaped
- Level Lot
Parking
- 2 Car Attached Garage
- Garage Door Opener
- Driveway
Home Design
- Bi-Level Home
- Poured Concrete
- Shingle Roof
- Asphalt Roof
- Vinyl Construction Material
Interior Spaces
- Open Floorplan
- Vaulted Ceiling
- Ceiling Fan
Kitchen
- Eat-In Kitchen
- Stone Countertops
Flooring
- Carpet
- Laminate
Bedrooms and Bathrooms
- 3 Bedrooms
- Separate Shower
Finished Basement
- 1 Bathroom in Basement
- Crawl Space
Schools
- Mary Feeser Elementary School
- West Side Middle School
- Elkhart High School
Utilities
- Forced Air Heating and Cooling System
- Heating System Uses Gas
- Private Company Owned Well
- Well
- Septic System
Additional Features
- Covered Patio or Porch
- Suburban Location
Community Details
- Country Acres Subdivision
Listing and Financial Details
- Assessor Parcel Number 20-02-19-253-021.000-026
Map
Home Values in the Area
Average Home Value in this Area
Tax History
| Year | Tax Paid | Tax Assessment Tax Assessment Total Assessment is a certain percentage of the fair market value that is determined by local assessors to be the total taxable value of land and additions on the property. | Land | Improvement |
|---|---|---|---|---|
| 2024 | $1,329 | $198,100 | $17,600 | $180,500 |
| 2022 | $1,329 | $170,200 | $17,600 | $152,600 |
| 2021 | $1,092 | $147,100 | $17,600 | $129,500 |
| 2020 | $1,102 | $137,400 | $17,600 | $119,800 |
| 2019 | $934 | $124,400 | $17,600 | $106,800 |
| 2018 | $882 | $117,000 | $16,700 | $100,300 |
| 2017 | $823 | $110,700 | $16,700 | $94,000 |
| 2016 | $2,086 | $107,400 | $16,700 | $90,700 |
| 2014 | $2,134 | $107,000 | $16,700 | $90,300 |
| 2013 | $2,140 | $107,000 | $16,700 | $90,300 |
Property History
| Date | Event | Price | Change | Sq Ft Price |
|---|---|---|---|---|
| 07/10/2025 07/10/25 | For Sale | $269,900 | +2.8% | $190 / Sq Ft |
| 07/31/2024 07/31/24 | Sold | $262,500 | 0.0% | $185 / Sq Ft |
| 07/31/2024 07/31/24 | Pending | -- | -- | -- |
| 06/29/2024 06/29/24 | For Sale | $262,500 | -- | $185 / Sq Ft |
Purchase History
| Date | Type | Sale Price | Title Company |
|---|---|---|---|
| Warranty Deed | $262,500 | Metropolitan Title |
Mortgage History
| Date | Status | Loan Amount | Loan Type |
|---|---|---|---|
| Open | $239,400 | New Conventional | |
| Previous Owner | $104,000 | New Conventional | |
| Previous Owner | $104,000 | New Conventional |
Similar Homes in Elkhart, IN
Source: Indiana Regional MLS
MLS Number: 202526604
APN: 20-02-19-253-021.000-026
- 27442 Bison Ridge
- 52400 Country Acres Dr
- 52220 Country Acres Dr
- 27398 Bittersweet Ln
- 52401 County Road 7
- lot 2 Waters Edge Dr
- 52255 Winding Waters Ln
- 51948 Winding Waters Ln N
- 26805 Stoney Creek Dr
- 26804 Sweetwater Way
- 51272 County Road 7
- 26546 Roseland Rd
- 53538 Woodard Ct
- 0000 Emerson Dr
- 51111 Stratford Ct
- 51098 Creek Haven Dr
- 00000 Courtyard Ln
- 51304 N Shore Dr
- 51248 N Shore Dr
- 51916 Lakeland Rd
- 3330 Northpointe Blvd
- 2641 Muirfield Dr
- 25800 Brookstream Cir
- 1504 Locust St
- 742 W Bristol St Unit C-58
- 25630 Thelmadale Dr
- 915 Northway Cir
- 2001 Sugar Maple Ln
- 2002 Raintree Dr
- 663 Kilbourn St Unit A
- 636 Moody Ave
- 674 Strong Ave Unit 674 0.5
- 678 Strong Ave Unit 678 A
- 2-912 S Main St Unit 102
- 2122 E Bristol St
- 118 S Main St Unit 118 S. Main Unit B
- 200 Windsor Cir
- 200 Jr Achievement Dr
- 318 S Elkhart Ave
- 2301 Lexington Ave

