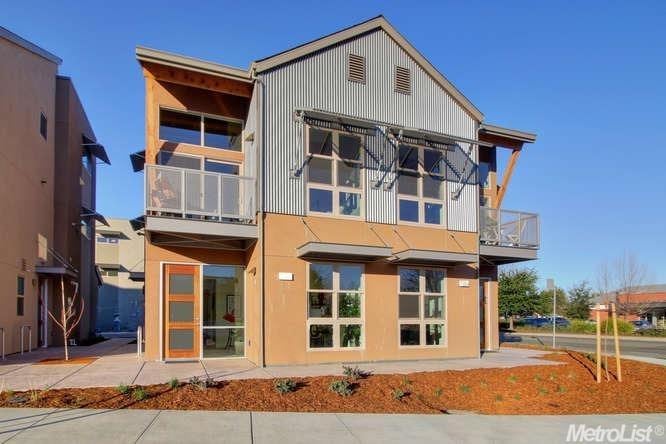
$436,608
- 3 Beds
- 2.5 Baths
- 1,172 Sq Ft
- 3639 Verona Terrace
- Davis, CA
Don't miss this opportunity - City of Davis Affordable Housing Program! Smart floor plan includes three bedrooms, two and a half bathrooms. The kitchen features an efficient layout breakfast bar, gas stove, and dishwasher. All bedrooms are upstairs. Primary bedroom has ensuite bathroom with a spacious walk in closet. In unit laundry and two car garage with alley access. Courtyard style patio has
Lori Prizmich RE/MAX Gold Davis
