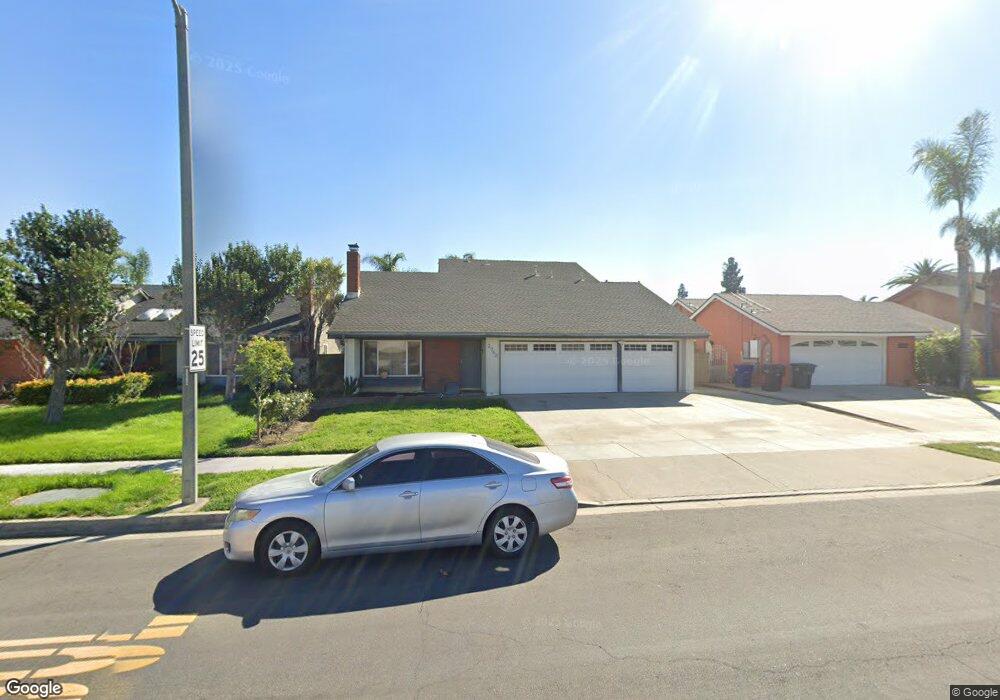2746 E Walnut St Ontario, CA 91761
Ontario Ranch NeighborhoodEstimated Value: $731,000 - $790,579
4
Beds
2
Baths
2,024
Sq Ft
$375/Sq Ft
Est. Value
About This Home
This home is located at 2746 E Walnut St, Ontario, CA 91761 and is currently estimated at $759,395, approximately $375 per square foot. 2746 E Walnut St is a home located in San Bernardino County with nearby schools including Mountain View Elementary School, Grace Yokley Middle School, and Colony High.
Ownership History
Date
Name
Owned For
Owner Type
Purchase Details
Closed on
Jan 19, 2021
Sold by
Carrillo Sergio Gudino and Martinez Josefina
Bought by
Carrillo Sergio Gudino and Martinez Josefina
Current Estimated Value
Home Financials for this Owner
Home Financials are based on the most recent Mortgage that was taken out on this home.
Original Mortgage
$348,500
Outstanding Balance
$310,818
Interest Rate
2.67%
Mortgage Type
New Conventional
Estimated Equity
$448,577
Purchase Details
Closed on
Feb 12, 2013
Sold by
Martinez Angel
Bought by
Martinez Josefina and Gudino Sergio
Purchase Details
Closed on
Dec 1, 2006
Sold by
Martinez Angel
Bought by
Martinez Angel and Gudino Sergio
Home Financials for this Owner
Home Financials are based on the most recent Mortgage that was taken out on this home.
Original Mortgage
$400,400
Interest Rate
6.38%
Mortgage Type
New Conventional
Purchase Details
Closed on
Nov 30, 2006
Sold by
Martinez Angel
Bought by
Martinez Angel and Martinez Josefina
Home Financials for this Owner
Home Financials are based on the most recent Mortgage that was taken out on this home.
Original Mortgage
$400,400
Interest Rate
6.38%
Mortgage Type
New Conventional
Purchase Details
Closed on
Oct 4, 2004
Sold by
Martinez Juana D
Bought by
Martinez Angel
Home Financials for this Owner
Home Financials are based on the most recent Mortgage that was taken out on this home.
Original Mortgage
$311,250
Interest Rate
1%
Mortgage Type
New Conventional
Purchase Details
Closed on
Aug 6, 2004
Sold by
Engebretsen Jon K
Bought by
Martinez Angel
Home Financials for this Owner
Home Financials are based on the most recent Mortgage that was taken out on this home.
Original Mortgage
$311,250
Interest Rate
1%
Mortgage Type
New Conventional
Create a Home Valuation Report for This Property
The Home Valuation Report is an in-depth analysis detailing your home's value as well as a comparison with similar homes in the area
Home Values in the Area
Average Home Value in this Area
Purchase History
| Date | Buyer | Sale Price | Title Company |
|---|---|---|---|
| Carrillo Sergio Gudino | -- | Ticor Title San Diego Branch | |
| Martinez Josefina | -- | None Available | |
| Martinez Angel | -- | Accommodation | |
| Martinez Angel | -- | Commonwealth Land Title Co | |
| Martinez Josefina | -- | Commonwealth Land Title Co | |
| Martinez Angel | -- | Chicago Title Company | |
| Martinez Angel | $420,000 | Chicago Title Company |
Source: Public Records
Mortgage History
| Date | Status | Borrower | Loan Amount |
|---|---|---|---|
| Open | Carrillo Sergio Gudino | $348,500 | |
| Closed | Martinez Angel | $400,400 | |
| Previous Owner | Martinez Angel | $311,250 |
Source: Public Records
Tax History Compared to Growth
Tax History
| Year | Tax Paid | Tax Assessment Tax Assessment Total Assessment is a certain percentage of the fair market value that is determined by local assessors to be the total taxable value of land and additions on the property. | Land | Improvement |
|---|---|---|---|---|
| 2025 | $6,514 | $624,661 | $218,698 | $405,963 |
| 2024 | $6,514 | $612,413 | $214,410 | $398,003 |
| 2023 | $6,314 | $600,405 | $210,206 | $390,199 |
| 2022 | $6,236 | $588,632 | $206,084 | $382,548 |
| 2021 | $5,612 | $523,000 | $183,000 | $340,000 |
| 2020 | $5,408 | $506,700 | $177,100 | $329,600 |
| 2019 | $5,322 | $491,900 | $171,900 | $320,000 |
| 2018 | $5,305 | $491,900 | $171,900 | $320,000 |
| 2017 | $4,876 | $457,600 | $159,900 | $297,700 |
| 2016 | $4,669 | $435,800 | $152,300 | $283,500 |
| 2015 | $4,505 | $415,000 | $145,000 | $270,000 |
| 2014 | $4,304 | $400,000 | $140,000 | $260,000 |
Source: Public Records
Map
Nearby Homes
- 3264 S Agate Paseo
- 3268 S Agate Paseo
- 3332 S Lafayette Paseo
- 1456 #374 E Philadelphia St
- 2607 Cloudview Privado
- 3268 Homestead Paseo
- 3195 Silo Paseo
- 3217 Silo Paseo
- 3254 Homestead Paseo
- 3221 Silo Paseo
- 3262 Homestead Paseo
- 3197 Silo Paseo
- 3177 Silo Paseo
- 2671 Cloudview Privado
- 3273 Homestead Paseo
- 3253 Homestead Paseo
- 3261 Homestead Paseo
- 2456 S Woodlark Dr
- 3644 Shale Ave
- 2611 Cloudview Privado
- 2748 E Walnut St
- 2740 E Walnut St
- 2756 E Walnut St
- 2736 E Walnut St
- 2747 E Tam o Shanter Ct
- 2741 E Tam o Shanter Ct
- 2751 E Tam o Shanter Ct
- 2737 E Tam o Shanter Ct
- 2762 E Walnut St
- 2728 E Walnut St
- 2757 E Tam o Shanter Ct
- 2731 E Tam o Shanter Ct
- 2722 E Walnut St
- 2763 E Tam o Shanter Ct
- 2802 E Walnut St
- 2727 E Tam o Shanter Ct
- 2801 E Tam o Shanter Ct
- 2742 E Tam o Shanter Ct
- 2712 E Walnut St
- 2738 E Tam o Shanter Ct
