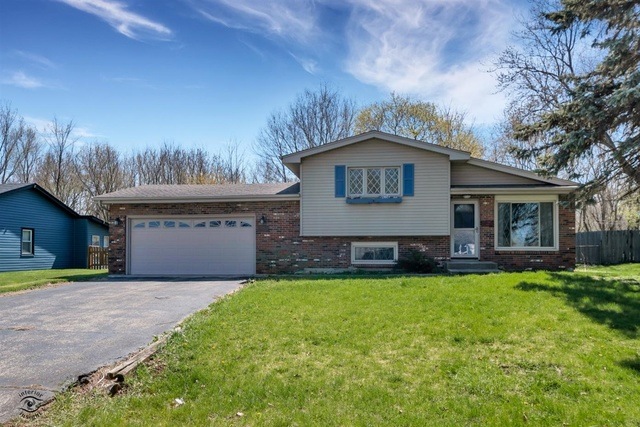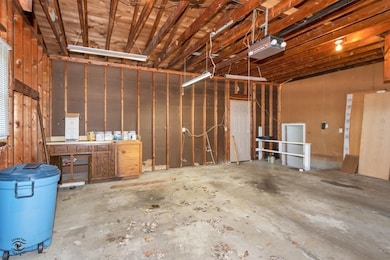
2746 Lancaster Dr Joliet, IL 60433
Estimated Value: $305,125 - $408,000
Highlights
- Deck
- Vaulted Ceiling
- Fenced Yard
- Lincoln Way West Rated A-
- Wood Flooring
- Detached Garage
About This Home
As of June 2020PRICED UNDER MARKET VALUE! Adorable 3 bed, 1.5 bath split level in highly desired Cherry Hill Subdivision. New Lenox township and grade schools/Lincoln-Way High School district. Located on a private, fully fenced lot that backs up to Old Plank Trail, near highways, shopping, restaurants and parks! Newer windows. New septic tank in 2014. Home being sold AS-IS. Make this one yours today! ***AGENTS AND/OR PERSPECTIVE BUYERS EXPOSED TO COVID 19 OR WITH A COUGH OR FEVER ARE NOT TO ENTER THE HOME UNTIL THEY RECEIVE MEDICAL CLEARANCE***
Last Agent to Sell the Property
@properties Christie's International Real Estate License #475179255 Listed on: 04/23/2020

Home Details
Home Type
- Single Family
Est. Annual Taxes
- $6,331
Year Built
- 1968
Lot Details
- 0.25
Parking
- Detached Garage
- Driveway
- Parking Included in Price
- Garage Is Owned
Home Design
- Brick Exterior Construction
- Slab Foundation
- Asphalt Shingled Roof
- Vinyl Siding
Interior Spaces
- Vaulted Ceiling
- Wood Flooring
Kitchen
- Breakfast Bar
- Oven or Range
- Microwave
- Dishwasher
Laundry
- Dryer
- Washer
Finished Basement
- Partial Basement
- Crawl Space
Utilities
- Central Air
- Baseboard Heating
- Hot Water Heating System
- Community Well
- Private or Community Septic Tank
Additional Features
- North or South Exposure
- Deck
- Fenced Yard
Listing and Financial Details
- Homeowner Tax Exemptions
Ownership History
Purchase Details
Home Financials for this Owner
Home Financials are based on the most recent Mortgage that was taken out on this home.Purchase Details
Purchase Details
Home Financials for this Owner
Home Financials are based on the most recent Mortgage that was taken out on this home.Similar Homes in the area
Home Values in the Area
Average Home Value in this Area
Purchase History
| Date | Buyer | Sale Price | Title Company |
|---|---|---|---|
| Tempinski Adam | $199,900 | Fidelity National Title Ins | |
| Hewitt Ryan | -- | Chicago Title Insurance Co | |
| Mcgloin Christine | $240,000 | None Available |
Mortgage History
| Date | Status | Borrower | Loan Amount |
|---|---|---|---|
| Open | Tempinski Adam | $179,910 | |
| Previous Owner | Mcgloin Christine | $220,000 |
Property History
| Date | Event | Price | Change | Sq Ft Price |
|---|---|---|---|---|
| 06/02/2020 06/02/20 | Sold | $199,900 | 0.0% | -- |
| 05/02/2020 05/02/20 | Pending | -- | -- | -- |
| 04/23/2020 04/23/20 | For Sale | $199,900 | -- | -- |
Tax History Compared to Growth
Tax History
| Year | Tax Paid | Tax Assessment Tax Assessment Total Assessment is a certain percentage of the fair market value that is determined by local assessors to be the total taxable value of land and additions on the property. | Land | Improvement |
|---|---|---|---|---|
| 2023 | $6,331 | $81,048 | $24,105 | $56,943 |
| 2022 | $5,727 | $74,664 | $22,206 | $52,458 |
| 2021 | $5,427 | $70,219 | $20,884 | $49,335 |
| 2020 | $5,265 | $67,714 | $20,139 | $47,575 |
| 2019 | $5,030 | $65,615 | $19,515 | $46,100 |
| 2018 | $4,906 | $63,354 | $18,843 | $44,511 |
| 2017 | $4,651 | $61,532 | $18,301 | $43,231 |
| 2016 | $4,509 | $59,885 | $17,811 | $42,074 |
| 2015 | $4,329 | $58,000 | $17,250 | $40,750 |
| 2014 | $4,329 | $57,284 | $17,037 | $40,247 |
| 2013 | $4,329 | $58,056 | $17,267 | $40,789 |
Agents Affiliated with this Home
-
Rachael Rae Gish

Seller's Agent in 2020
Rachael Rae Gish
@ Properties
(815) 791-3487
30 in this area
165 Total Sales
-
Liz Avila

Buyer's Agent in 2020
Liz Avila
Oak Leaf Realty
(708) 289-6591
5 in this area
45 Total Sales
Map
Source: Midwest Real Estate Data (MRED)
MLS Number: MRD10629025
APN: 08-18-208-024
- 2723 Calmer Dr
- 2713 Calmer Dr
- 102 Pembroke Ave
- 315 Essex Ln
- 170 Sonoma Rd
- 2507 1/2 E Washington St
- 31 Abbey Ct
- 41 Victorian Dr
- 10 Cherry Hill Rd
- 165 Fairfield Dr Unit 35B
- 163 Fairfield Dr Unit 4
- 1121 Bjork Dr
- 28 Clairmont St
- 2702 Hoberg Dr
- Vacant W Maple St
- 2109 Lorraine Ave
- VCT Old Hickory Rd
- 1301 Silver Cross Blvd
- 208 SW Circle Dr
- 44 Crestwood Dr
- 2746 Lancaster Dr
- 2748 Lancaster Dr
- 2744 Lancaster Dr
- 2750 Lancaster Dr
- 2742 Lancaster Dr
- 2737 Lancaster Dr Unit 6B
- 2739 Lancaster Dr
- 2735 Lancaster Dr Unit 6B
- 2752 Lancaster Dr Unit 6B
- 2740 Lancaster Dr
- 2733 Lancaster Dr
- 2754 Lancaster Dr
- 2738 Lancaster Dr
- 2731 Lancaster Dr Unit 6B
- 2729 Lancaster Dr
- 2729 Lancaster Dr
- 2756 Lancaster Dr
- 2736 Lancaster Dr
- 2727 Lancaster Dr
- 2758 Lancaster Dr

