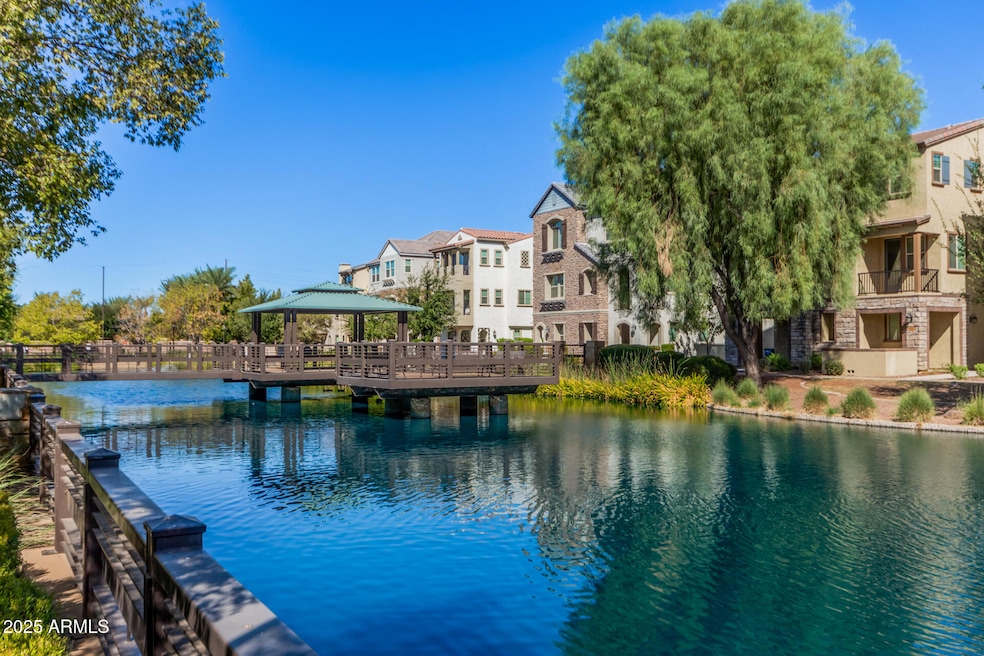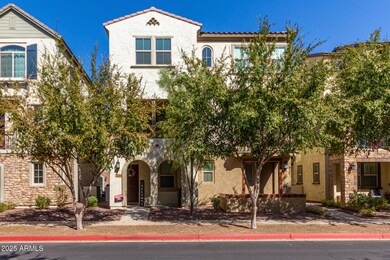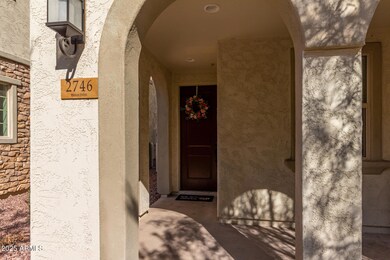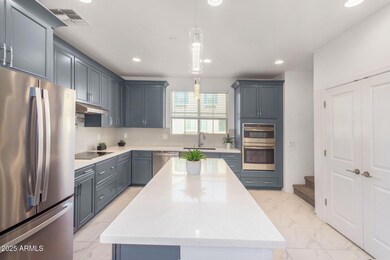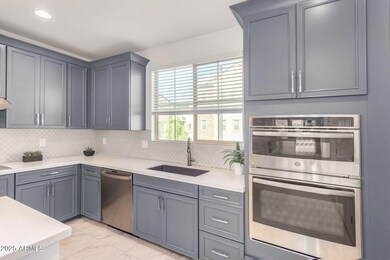
2746 S Harmony Ave Gilbert, AZ 85295
San Tan Village NeighborhoodHighlights
- Gated Community
- Community Lake
- Granite Countertops
- Spectrum Elementary School Rated A
- Contemporary Architecture
- Heated Community Pool
About This Home
As of February 2025Discover modern living in this contemporary 3-bedroom, 2.5-bath townhome nestled in a desirable gated community with breathtaking views of the lush surroundings. This spacious 1956 sqft residence boasts a 2-car garage & a versatile downstairs office easily convertible into a 4th bedroom. The light filled interior highlights warm paint colors, designer lighting & a tasteful mix of tile & carpet flooring. A wall of sliding glass doors opens to a serene balcony, creating a seamless indoor-outdoor flow. The living area, enhanced with a surround sound system extending to the patio & master bath, is perfect for entertaining or relaxing. The well-designed gourmet kitchen is a custom design showcasing quartz counters, oversized center island w/breakfast bar, built-in SS appliances including... wall oven/micro, cooktop & pot filler (faucet), crown-molding & a chic tile backsplash, Retreat to the private main suite upstairs, offering dual sinks, a roomy tiled shower & walk-in closet. 2 additional guest bedrooms & a sleek guest bath complete the upper level. Additional upgrades include a Level 2 EV charger, smart home technology, attic access & water softener loop. Enjoy community amenities, including scenic lakes, parks, swimming pools, playgrounds & walking paths with convenient access to nearby restaurants, entertainment, San Tan Village shopping & the 202 freeway. This townhome combines the ease of low maintenance living with the spacious feel & comfort of a single-family home!
Townhouse Details
Home Type
- Townhome
Est. Annual Taxes
- $1,612
Year Built
- Built in 2020
Lot Details
- 857 Sq Ft Lot
- Desert faces the front of the property
- Private Streets
- Front Yard Sprinklers
- Sprinklers on Timer
HOA Fees
Parking
- 2 Car Direct Access Garage
- 1 Open Parking Space
- Electric Vehicle Home Charger
- Side or Rear Entrance to Parking
- Garage Door Opener
Home Design
- Contemporary Architecture
- Wood Frame Construction
- Tile Roof
- Stucco
Interior Spaces
- 1,956 Sq Ft Home
- 3-Story Property
- Ceiling height of 9 feet or more
- Ceiling Fan
- Double Pane Windows
- Low Emissivity Windows
- Vinyl Clad Windows
- Tinted Windows
- Solar Screens
- Smart Home
Kitchen
- Eat-In Kitchen
- Breakfast Bar
- Electric Cooktop
- Built-In Microwave
- ENERGY STAR Qualified Appliances
- Kitchen Island
- Granite Countertops
Flooring
- Carpet
- Tile
Bedrooms and Bathrooms
- 3 Bedrooms
- 2.5 Bathrooms
- Dual Vanity Sinks in Primary Bathroom
Eco-Friendly Details
- ENERGY STAR Qualified Equipment for Heating
Outdoor Features
- Balcony
- Covered patio or porch
Schools
- Spectrum Elementary School
- South Valley Jr. High Middle School
- Campo Verde High School
Utilities
- Central Air
- Heating Available
- Water Softener
- High Speed Internet
- Cable TV Available
Listing and Financial Details
- Tax Lot 230
- Assessor Parcel Number 313-27-667
Community Details
Overview
- Association fees include roof repair, insurance, ground maintenance, street maintenance, front yard maint, roof replacement, maintenance exterior
- Aam, Llc Association, Phone Number (602) 957-9191
- Val Vista Master Association, Phone Number (602) 957-9191
- Association Phone (602) 957-9191
- Built by Maracay
- Val Vista Classic Parcel 1 Condominium Subdivision
- Community Lake
Recreation
- Community Playground
- Heated Community Pool
- Community Spa
- Bike Trail
Security
- Gated Community
Ownership History
Purchase Details
Home Financials for this Owner
Home Financials are based on the most recent Mortgage that was taken out on this home.Purchase Details
Home Financials for this Owner
Home Financials are based on the most recent Mortgage that was taken out on this home.Similar Homes in Gilbert, AZ
Home Values in the Area
Average Home Value in this Area
Purchase History
| Date | Type | Sale Price | Title Company |
|---|---|---|---|
| Warranty Deed | $427,000 | Os National | |
| Warranty Deed | $347,073 | Carefree Title Agency |
Mortgage History
| Date | Status | Loan Amount | Loan Type |
|---|---|---|---|
| Previous Owner | $355,493 | VA | |
| Previous Owner | $355,055 | New Conventional |
Property History
| Date | Event | Price | Change | Sq Ft Price |
|---|---|---|---|---|
| 07/24/2025 07/24/25 | Price Changed | $450,000 | -1.3% | $249 / Sq Ft |
| 07/10/2025 07/10/25 | Price Changed | $456,000 | -1.3% | $252 / Sq Ft |
| 06/26/2025 06/26/25 | Price Changed | $462,000 | -4.1% | $255 / Sq Ft |
| 06/12/2025 06/12/25 | Price Changed | $482,000 | -1.2% | $266 / Sq Ft |
| 05/29/2025 05/29/25 | Price Changed | $488,000 | -0.8% | $270 / Sq Ft |
| 05/15/2025 05/15/25 | Price Changed | $492,000 | -1.0% | $272 / Sq Ft |
| 05/01/2025 05/01/25 | Price Changed | $497,000 | -0.6% | $275 / Sq Ft |
| 04/17/2025 04/17/25 | Price Changed | $500,000 | -1.2% | $276 / Sq Ft |
| 04/03/2025 04/03/25 | Price Changed | $506,000 | -0.8% | $280 / Sq Ft |
| 03/20/2025 03/20/25 | Price Changed | $510,000 | -1.0% | $282 / Sq Ft |
| 03/10/2025 03/10/25 | For Sale | $515,000 | +20.6% | $285 / Sq Ft |
| 02/27/2025 02/27/25 | Sold | $427,000 | -14.4% | $218 / Sq Ft |
| 02/07/2025 02/07/25 | Pending | -- | -- | -- |
| 01/18/2025 01/18/25 | For Sale | $499,000 | -- | $255 / Sq Ft |
Tax History Compared to Growth
Tax History
| Year | Tax Paid | Tax Assessment Tax Assessment Total Assessment is a certain percentage of the fair market value that is determined by local assessors to be the total taxable value of land and additions on the property. | Land | Improvement |
|---|---|---|---|---|
| 2025 | $1,612 | $22,254 | -- | -- |
| 2024 | $1,626 | $21,194 | -- | -- |
| 2023 | $1,626 | $33,580 | $6,710 | $26,870 |
| 2022 | $1,577 | $28,270 | $5,650 | $22,620 |
| 2021 | $1,264 | $20,430 | $4,080 | $16,350 |
| 2020 | $214 | $3,330 | $3,330 | $0 |
| 2019 | $136 | $3,315 | $3,315 | $0 |
Agents Affiliated with this Home
-
Tara Jones
T
Seller's Agent in 2025
Tara Jones
Opendoor Brokerage, LLC
-
Penney Mullins

Seller's Agent in 2025
Penney Mullins
HomeSmart
(480) 907-4796
2 in this area
79 Total Sales
-
Veronica Robinson
V
Seller Co-Listing Agent in 2025
Veronica Robinson
Opendoor Brokerage, LLC
Map
Source: Arizona Regional Multiple Listing Service (ARMLS)
MLS Number: 6807296
APN: 313-27-667
- 2771 S Bahama Dr
- 1694 E Dogwood Ln
- 2790 S Alpine Dr
- 1713 E Bridgeport Pkwy
- 1664 E Bridgeport Pkwy Unit 205
- 1717 E Joseph Way
- 1661 E Hampton Ln
- 1727 E Chelsea Ln
- 2636 S Bahama Dr
- 2746 S Decatur Dr Unit 102
- 2670 S Voyager Dr Unit 108
- 1825 E Hampton Ln Unit 108
- 1823 E Chelsea Ln Unit 106
- 2628 S Voyager Dr Unit 104
- 1849 E Chelsea Ln Unit 107
- 1511 E Joseph Way
- 1852 E Chelsea Ln Unit 103
- 2846 S Rock St
- 2660 S Equestrian Dr Unit 103
- 2663 S Equestrian Dr Unit 106
