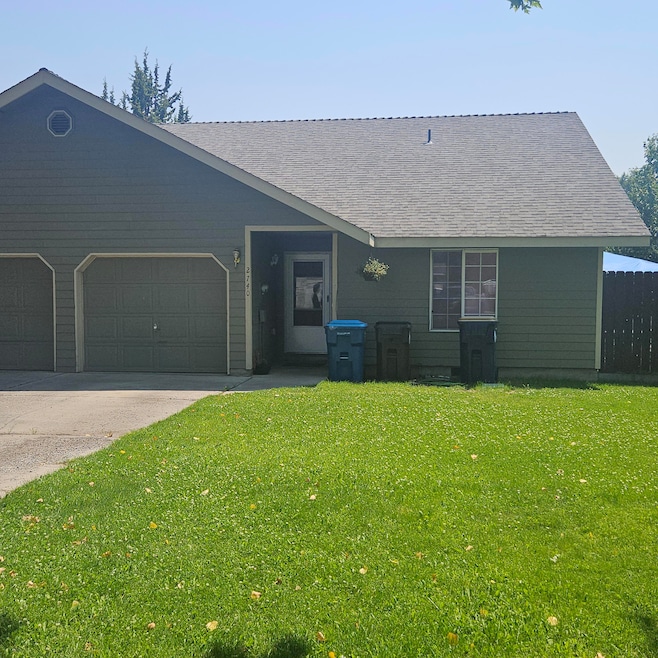2746 SW Umatilla Ct Redmond, OR 97756
Estimated payment $2,135/month
Total Views
3,314
3
Beds
2
Baths
1,082
Sq Ft
$333
Price per Sq Ft
Highlights
- Open Floorplan
- Ranch Style House
- No HOA
- Sage Elementary School Rated A-
- Great Room
- Neighborhood Views
About This Home
Opportunity is knocking with this single level townhome in Southwest Redmond. Offering 3 bedrooms 2 baths and an open concept plan. The side and rear yard is completely fenced with a small storage shed for yard equipment and a single car garge. Located just minutes from Umatilla Sports Complex, Roberts Field Airport, the Deschutes County Fairgrounds and access to HWY 97. Let this home be your starting and ending point for all things Central Oregon.
Townhouse Details
Home Type
- Townhome
Est. Annual Taxes
- $2,813
Year Built
- Built in 1995
Lot Details
- 5,227 Sq Ft Lot
- 1 Common Wall
- Fenced
- Landscaped
Parking
- 1 Car Attached Garage
- Shared Driveway
- On-Street Parking
Home Design
- Ranch Style House
- Stem Wall Foundation
- Frame Construction
- Composition Roof
- Asphalt Roof
Interior Spaces
- 1,082 Sq Ft Home
- Open Floorplan
- Ceiling Fan
- Double Pane Windows
- Vinyl Clad Windows
- Great Room
- Neighborhood Views
- Surveillance System
- Laundry Room
Kitchen
- Eat-In Kitchen
- Range
- Microwave
- Dishwasher
- Laminate Countertops
- Disposal
Flooring
- Carpet
- Vinyl
Bedrooms and Bathrooms
- 3 Bedrooms
- Linen Closet
- 2 Full Bathrooms
- Bathtub with Shower
Outdoor Features
- Patio
- Shed
Schools
- Sage Elementary School
- Obsidian Middle School
- Ridgeview High School
Utilities
- No Cooling
- Wall Furnace
- Water Heater
- Cable TV Available
Listing and Financial Details
- Probate Listing
- Exclusions: Refrigerator, washer, dryer
- Tax Lot 00122
- Assessor Parcel Number 182647
Community Details
Overview
- No Home Owners Association
- Country Park Subdivision
Security
- Fire and Smoke Detector
Map
Create a Home Valuation Report for This Property
The Home Valuation Report is an in-depth analysis detailing your home's value as well as a comparison with similar homes in the area
Home Values in the Area
Average Home Value in this Area
Tax History
| Year | Tax Paid | Tax Assessment Tax Assessment Total Assessment is a certain percentage of the fair market value that is determined by local assessors to be the total taxable value of land and additions on the property. | Land | Improvement |
|---|---|---|---|---|
| 2025 | $2,932 | $143,790 | -- | -- |
| 2024 | $2,813 | $139,610 | -- | -- |
| 2023 | $2,690 | $135,550 | $0 | $0 |
| 2022 | $2,446 | $127,780 | $0 | $0 |
| 2021 | $2,365 | $124,060 | $0 | $0 |
| 2020 | $2,258 | $124,060 | $0 | $0 |
| 2019 | $2,159 | $120,450 | $0 | $0 |
| 2018 | $2,106 | $116,950 | $0 | $0 |
| 2017 | $2,056 | $113,550 | $0 | $0 |
| 2016 | $2,028 | $110,250 | $0 | $0 |
| 2015 | $1,966 | $107,040 | $0 | $0 |
| 2014 | $1,914 | $103,930 | $0 | $0 |
Source: Public Records
Property History
| Date | Event | Price | List to Sale | Price per Sq Ft |
|---|---|---|---|---|
| 11/15/2025 11/15/25 | Price Changed | $360,000 | -1.3% | $333 / Sq Ft |
| 07/20/2025 07/20/25 | For Sale | $364,900 | -- | $337 / Sq Ft |
Source: Oregon Datashare
Source: Oregon Datashare
MLS Number: 220206167
APN: 182647
Nearby Homes
- 2740 SW Umatilla Ct
- 2555 SW Timber Ave
- 2454 SW Wickiup Ct
- 2745 SW 32nd St
- 2745 SW Salmon Ave
- 2723 SW Salmon Ave
- 2518 SW 33rd Ct
- 2937 SW Salmon Ave
- 2365 SW 24th St Unit Lot 7
- 2359 SW 24th St Unit Lot 6
- 2444 SW 33rd St
- 2610 SW 23rd St Unit 7
- 2610 SW 23rd St Unit 15
- 2679 SW Salmon Ave
- 3044 SW Meadow Ln
- 0 SW 34th Ct Unit Lot 62 220209052
- 2615 SW 21st St
- 2547 SW 21st St
- 2125 SW Xero Ave
- 2446 SW 35th Dr
- 1950 SW Umatilla Ave
- 3759 SW Badger Ave
- 1329 SW Pumice Ave
- 3750 SW Badger Ave
- 4633 SW 37th St
- 4399 SW Coyote Ave
- 532 SW Rimrock Way
- 629 SW 5th St
- 418 NW 17th St Unit 3
- 787 NW Canal Blvd
- 1485 Murrelet Dr Unit Bonus Room Apartment
- 748 NE Oak Place Unit 748 NE Oak Place, Redmond, OR 97756
- 748 NE Oak Place
- 2960 NW Northwest Way
- 951 Golden Pheasant Dr Unit ID1330988P
- 3025 NW 7th St
- 11043 Village Loop Unit ID1330989P
- 10576 Village Loop Unit ID1330996P
- 4455 NE Vaughn Ave Unit The Prancing Peacock
- 4455 NE Vaughn Ave Unit The Prancing Peacock

