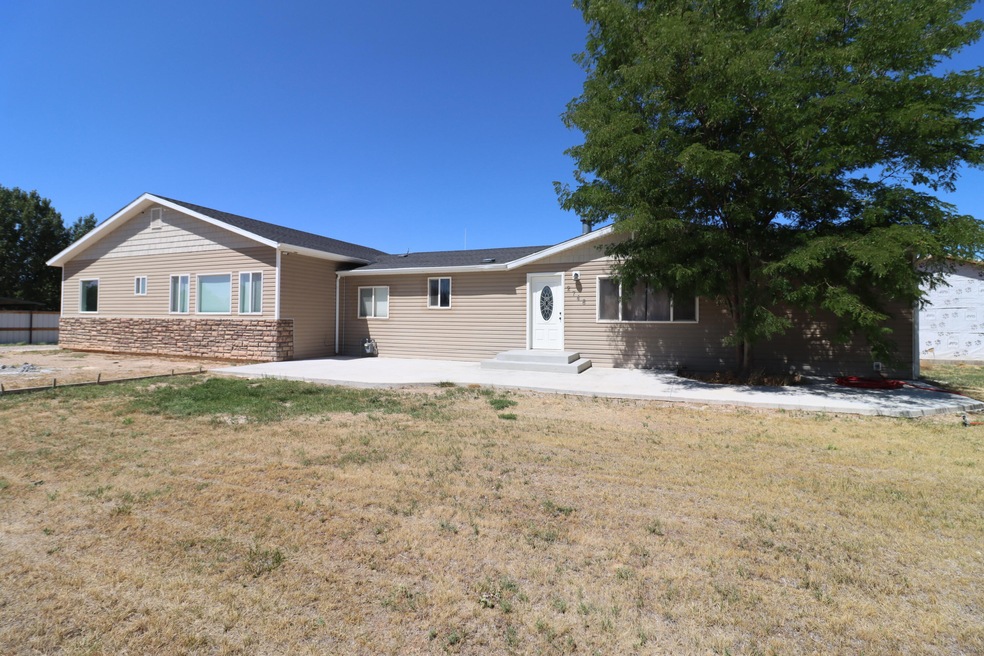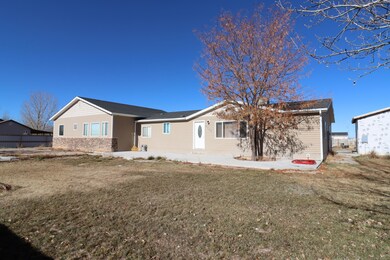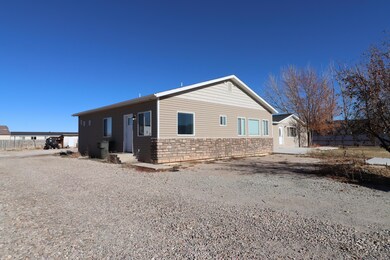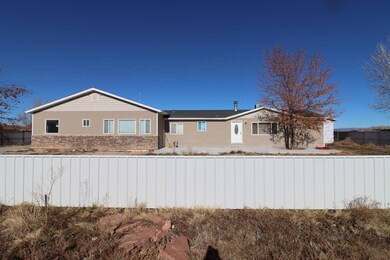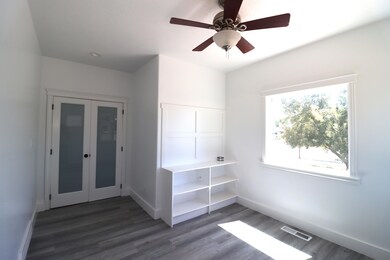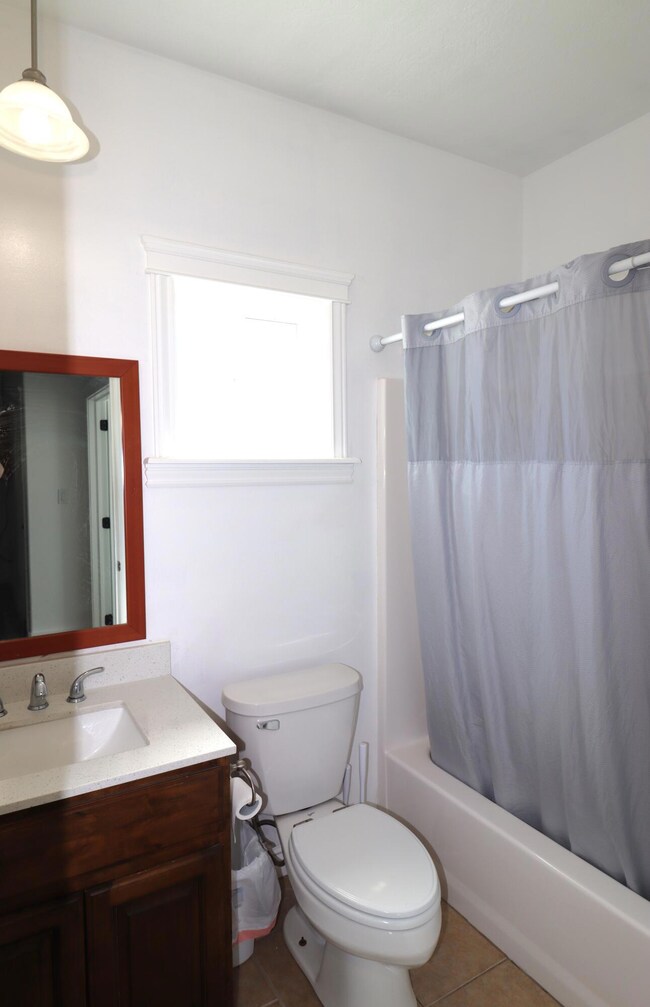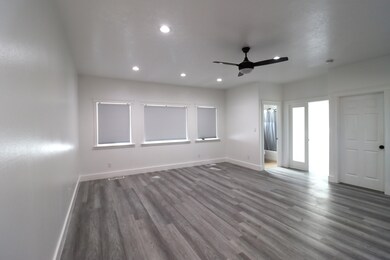
2746 W 5325 N Cedar City, UT 84721
Highlights
- RV Access or Parking
- No HOA
- Separate Outdoor Workshop
- Ranch Style House
- Covered patio or porch
- 1 Car Detached Garage
About This Home
As of November 2024Large 5 bedroom 4 bath home all on one level. Property is on little over a half acre with RV parking and animal rights. Very spacious layout, including a second family/living room. Current owner is in the process of renovations to the master bedroom flooring and an upgraded bathroom. Will also be improving the front patio with concrete entry steps. Yard is fully fenced with mature trees. Detached 1 car garage with shop.
Last Agent to Sell the Property
eXp Realty So Utah License #5972635-AB Listed on: 06/10/2024

Last Buyer's Agent
Non Member
Non MLS Office
Home Details
Home Type
- Single Family
Est. Annual Taxes
- $1,793
Year Built
- Built in 2000
Lot Details
- 0.59 Acre Lot
- Property is Fully Fenced
- Landscaped
- Sprinkler System
- Property is zoned R1
Parking
- 1 Car Detached Garage
- Garage Door Opener
- RV Access or Parking
Home Design
- Ranch Style House
- Asphalt Shingled Roof
- Vinyl Siding
- Stone
Interior Spaces
- 2,595 Sq Ft Home
- ENERGY STAR Qualified Ceiling Fan
- Ceiling Fan
- Fireplace
- Double Pane Windows
- Window Treatments
Kitchen
- Range
- Microwave
- Dishwasher
- Disposal
Flooring
- Wall to Wall Carpet
- Tile
- Luxury Vinyl Tile
Bedrooms and Bathrooms
- 5 Bedrooms
- 4 Full Bathrooms
Outdoor Features
- Covered patio or porch
- Separate Outdoor Workshop
Schools
- Three Peaks Elementary School
- Canyon View Middle School
- Canyon View High School
Utilities
- Forced Air Heating and Cooling System
- Heating System Uses Gas
- Gas Water Heater
Community Details
- No Home Owners Association
- Mid Valley Estates Subdivision
Listing and Financial Details
- Assessor Parcel Number D-0518-0087-0000
Ownership History
Purchase Details
Home Financials for this Owner
Home Financials are based on the most recent Mortgage that was taken out on this home.Purchase Details
Home Financials for this Owner
Home Financials are based on the most recent Mortgage that was taken out on this home.Purchase Details
Home Financials for this Owner
Home Financials are based on the most recent Mortgage that was taken out on this home.Similar Homes in Cedar City, UT
Home Values in the Area
Average Home Value in this Area
Purchase History
| Date | Type | Sale Price | Title Company |
|---|---|---|---|
| Warranty Deed | -- | American First Escrow & Title | |
| Warranty Deed | -- | American First Escrow & Title | |
| Warranty Deed | -- | American First Escrow & Ttl | |
| Warranty Deed | -- | Security Escrow & Title Insu |
Mortgage History
| Date | Status | Loan Amount | Loan Type |
|---|---|---|---|
| Open | $391,773 | FHA | |
| Closed | $391,773 | FHA | |
| Previous Owner | $265,821 | FHA | |
| Previous Owner | $168,800 | New Conventional | |
| Previous Owner | $140,231 | FHA | |
| Previous Owner | $56,000 | Credit Line Revolving |
Property History
| Date | Event | Price | Change | Sq Ft Price |
|---|---|---|---|---|
| 11/22/2024 11/22/24 | Sold | -- | -- | -- |
| 10/08/2024 10/08/24 | Pending | -- | -- | -- |
| 07/29/2024 07/29/24 | Price Changed | $399,000 | -2.7% | $154 / Sq Ft |
| 06/10/2024 06/10/24 | For Sale | $410,000 | +37.1% | $158 / Sq Ft |
| 11/12/2020 11/12/20 | Sold | -- | -- | -- |
| 10/20/2020 10/20/20 | Pending | -- | -- | -- |
| 08/27/2020 08/27/20 | For Sale | $299,000 | +39.1% | $115 / Sq Ft |
| 08/03/2018 08/03/18 | Sold | -- | -- | -- |
| 07/05/2018 07/05/18 | Pending | -- | -- | -- |
| 06/22/2018 06/22/18 | For Sale | $215,000 | -- | $83 / Sq Ft |
Tax History Compared to Growth
Tax History
| Year | Tax Paid | Tax Assessment Tax Assessment Total Assessment is a certain percentage of the fair market value that is determined by local assessors to be the total taxable value of land and additions on the property. | Land | Improvement |
|---|---|---|---|---|
| 2023 | $2,229 | $273,445 | $38,500 | $234,945 |
| 2022 | $1,953 | $218,355 | $19,250 | $199,105 |
| 2021 | $1,482 | $165,630 | $19,250 | $146,380 |
| 2020 | $1,645 | $141,760 | $19,250 | $122,510 |
| 2019 | $1,429 | $124,320 | $13,200 | $111,120 |
| 2018 | $1,317 | $122,120 | $11,000 | $111,120 |
| 2017 | $1,218 | $99,900 | $11,000 | $88,900 |
| 2016 | $973 | $81,590 | $8,250 | $73,340 |
| 2015 | $738 | $59,045 | $0 | $0 |
| 2014 | $694 | $52,420 | $0 | $0 |
Agents Affiliated with this Home
-
Sam Dodd
S
Seller's Agent in 2024
Sam Dodd
eXp Realty So Utah
(435) 701-0448
594 Total Sales
-
N
Buyer's Agent in 2024
Non Member
Non MLS Office
-
E
Seller's Agent in 2020
Emily Blossom
RE/MAX ASSOCIATES SO UTAH
-
S
Buyer Co-Listing Agent in 2020
SAMUEL DODD
ERA Realty Center
-
JAN WILKINSON
J
Seller's Agent in 2018
JAN WILKINSON
Stratum Real Estate Group PLLC (Cedar)
(435) 590-0328
132 Total Sales
Map
Source: Iron County Board of REALTORS®
MLS Number: 107196
APN: D-0518-0087-0000
- 2577 W 5300 N
- 2577 W 5300 N Unit lot 11
- 5166 N 2570
- 5166 N 2525 W Unit Lot 16
- 2413 W 5190 N
- 2390 W 5190 N Unit 4
- 2390 W 5190 N Unit Lot 4
- 2390 W 5190 Unit Lot 4
- 5172 N 3100 W
- 5333 N Lund Hwy
- 5333 N Lund Hwy Unit Lot 3
- 5355 N Lund Hwy
- 5355 N Lund Hwy Unit Lot 2
- 5179 N Lund Hwy Unit 7
- 5179 N Lund Hwy
- 5179 N Lund Hwy Unit Lot 7
- 4940 N 2800 W
- 5155 N Lund Hwy Unit 8
- 5155 N Lund Hwy
- 5155 N Lund Hwy Unit Lot 8
