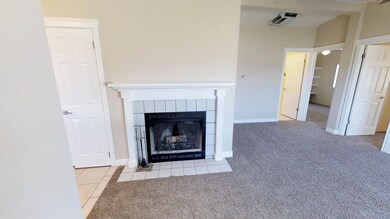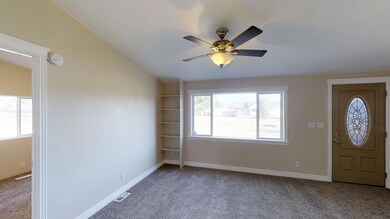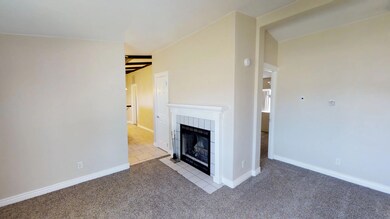
2746 W 5325 N Cedar City, UT 84721
Highlights
- Corral
- Deck
- Fireplace
- RV Access or Parking
- No HOA
- Double Pane Windows
About This Home
As of November 2024Spacious 5 bedroom 4 bath home on .59 acres. This home was remodeled to add a large family room a second master suite, two additional bathrooms, an office and another additional bedroom. Fantastic finishes, granite tile counters in the kitchen, new paint and carpeting. Nice view from the front yard, nice clean and quiet country street. Take a look at this one if you need lots of space.
Last Agent to Sell the Property
Stratum Real Estate Group PLLC (Cedar) License #6807417SA00 Listed on: 06/22/2018
Last Buyer's Agent
Non Member
Non MLS Office
Property Details
Home Type
- Manufactured Home
Est. Annual Taxes
- $1,192
Year Built
- Built in 2000
Lot Details
- 0.59 Acre Lot
- Property is Fully Fenced
Parking
- RV Access or Parking
Home Design
- Frame Construction
- Asphalt Shingled Roof
Interior Spaces
- 2,595 Sq Ft Home
- ENERGY STAR Qualified Ceiling Fan
- Ceiling Fan
- Fireplace
- Double Pane Windows
Kitchen
- Range
- Dishwasher
- Disposal
Flooring
- Linoleum
- Laminate
- Tile
Bedrooms and Bathrooms
- 5 Bedrooms
- 4 Full Bathrooms
Outdoor Features
- Deck
- Storage Shed
Schools
- Three Peaks Elementary School
- Canyon View Middle School
- Canyon View High School
Horse Facilities and Amenities
- Corral
Utilities
- Evaporated cooling system
- Heating System Uses Gas
- Shared Well
- Community Well
- Gas Water Heater
- Septic Tank
- Satellite Dish
Community Details
- No Home Owners Association
- Mid Valley Estates Subdivision
Listing and Financial Details
- Assessor Parcel Number D-0518-0087-0000
Ownership History
Purchase Details
Home Financials for this Owner
Home Financials are based on the most recent Mortgage that was taken out on this home.Purchase Details
Home Financials for this Owner
Home Financials are based on the most recent Mortgage that was taken out on this home.Purchase Details
Home Financials for this Owner
Home Financials are based on the most recent Mortgage that was taken out on this home.Similar Homes in Cedar City, UT
Home Values in the Area
Average Home Value in this Area
Purchase History
| Date | Type | Sale Price | Title Company |
|---|---|---|---|
| Warranty Deed | -- | American First Escrow & Title | |
| Warranty Deed | -- | American First Escrow & Title | |
| Warranty Deed | -- | American First Escrow & Ttl | |
| Warranty Deed | -- | Security Escrow & Title Insu |
Mortgage History
| Date | Status | Loan Amount | Loan Type |
|---|---|---|---|
| Open | $391,773 | FHA | |
| Closed | $391,773 | FHA | |
| Previous Owner | $265,821 | FHA | |
| Previous Owner | $168,800 | New Conventional | |
| Previous Owner | $140,231 | FHA | |
| Previous Owner | $56,000 | Credit Line Revolving |
Property History
| Date | Event | Price | Change | Sq Ft Price |
|---|---|---|---|---|
| 11/22/2024 11/22/24 | Sold | -- | -- | -- |
| 10/08/2024 10/08/24 | Pending | -- | -- | -- |
| 07/29/2024 07/29/24 | Price Changed | $399,000 | -2.7% | $154 / Sq Ft |
| 06/10/2024 06/10/24 | For Sale | $410,000 | +37.1% | $158 / Sq Ft |
| 11/12/2020 11/12/20 | Sold | -- | -- | -- |
| 10/20/2020 10/20/20 | Pending | -- | -- | -- |
| 08/27/2020 08/27/20 | For Sale | $299,000 | +39.1% | $115 / Sq Ft |
| 08/03/2018 08/03/18 | Sold | -- | -- | -- |
| 07/05/2018 07/05/18 | Pending | -- | -- | -- |
| 06/22/2018 06/22/18 | For Sale | $215,000 | -- | $83 / Sq Ft |
Tax History Compared to Growth
Tax History
| Year | Tax Paid | Tax Assessment Tax Assessment Total Assessment is a certain percentage of the fair market value that is determined by local assessors to be the total taxable value of land and additions on the property. | Land | Improvement |
|---|---|---|---|---|
| 2023 | $2,229 | $273,445 | $38,500 | $234,945 |
| 2022 | $1,953 | $218,355 | $19,250 | $199,105 |
| 2021 | $1,482 | $165,630 | $19,250 | $146,380 |
| 2020 | $1,645 | $141,760 | $19,250 | $122,510 |
| 2019 | $1,429 | $124,320 | $13,200 | $111,120 |
| 2018 | $1,317 | $122,120 | $11,000 | $111,120 |
| 2017 | $1,218 | $99,900 | $11,000 | $88,900 |
| 2016 | $973 | $81,590 | $8,250 | $73,340 |
| 2015 | $738 | $59,045 | $0 | $0 |
| 2014 | $694 | $52,420 | $0 | $0 |
Agents Affiliated with this Home
-
Sam Dodd
S
Seller's Agent in 2024
Sam Dodd
eXp Realty So Utah
(435) 590-7266
587 Total Sales
-
N
Buyer's Agent in 2024
Non Member
Non MLS Office
-
E
Seller's Agent in 2020
Emily Blossom
RE/MAX ASSOCIATES SO UTAH
-
S
Buyer Co-Listing Agent in 2020
SAMUEL DODD
ERA Realty Center
-
JAN WILKINSON
J
Seller's Agent in 2018
JAN WILKINSON
Stratum Real Estate Group PLLC (Cedar)
(435) 590-0328
131 Total Sales
Map
Source: Iron County Board of REALTORS®
MLS Number: 83020
APN: D-0518-0087-0000
- 5317 N 2700 W
- 2577 W 5300 N
- 2577 W 5300 N Unit lot 11
- 5243 N 2900 W
- 5166 N 2570
- 5166 N 2525 W Unit Lot 16
- 5153 N 2950 W
- 5066 N 2900 W
- 2427 W 5500 N
- 2413 W 5190 N
- 2390 W 5190 N Unit 4
- 2390 W 5190 N Unit Lot 4
- 2390 W 5190 Unit Lot 4
- 5172 N 3100 W
- 5333 N Lund Hwy
- 5333 N Lund Hwy Unit Lot 3
- 5355 N Lund Hwy
- 5355 N Lund Hwy Unit Lot 2
- 5179 N Lund Hwy Unit 7
- 5179 N Lund Hwy





