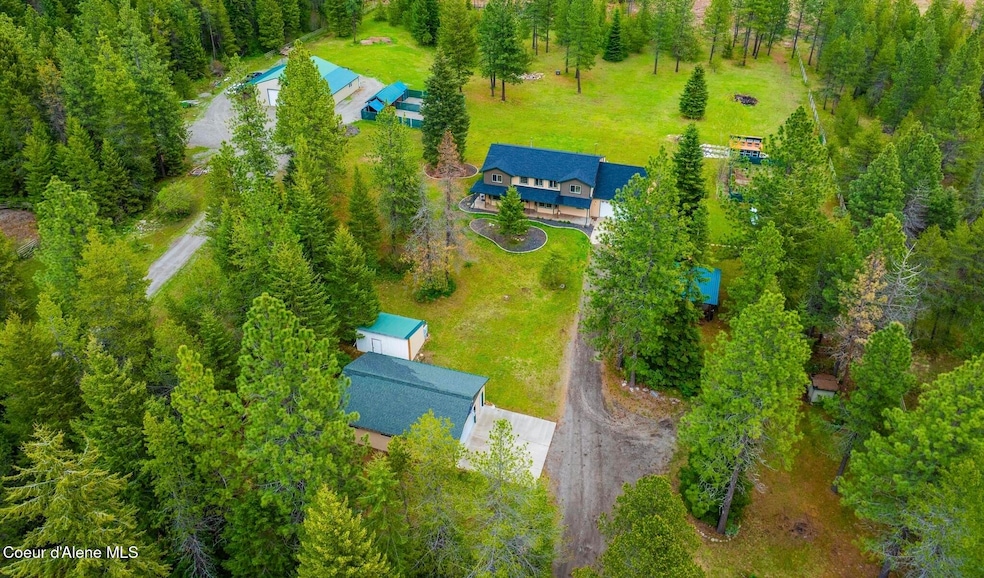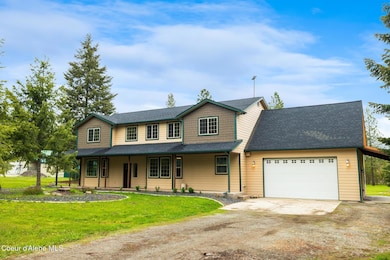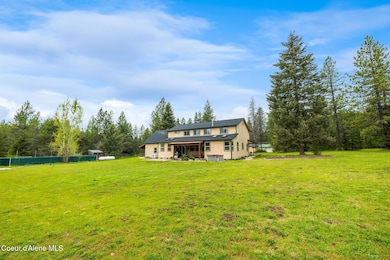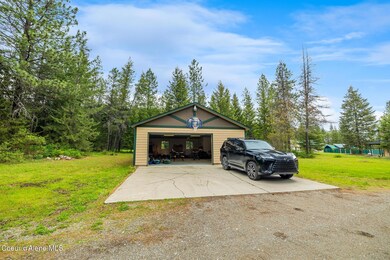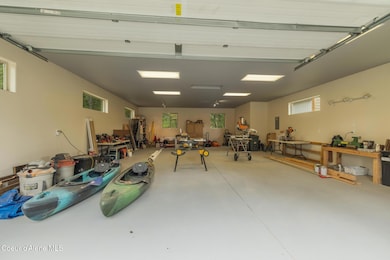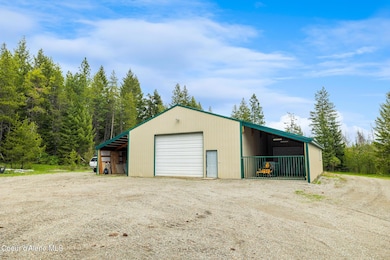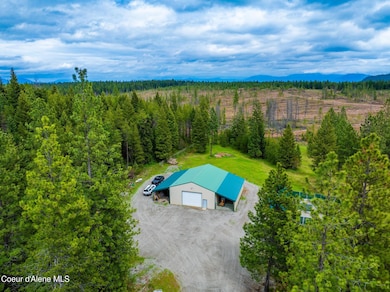
27464 N Timber Ridge Rd Rathdrum, ID 83858
Estimated payment $8,605/month
Highlights
- Horse Facilities
- Greenhouse
- Primary Bedroom Suite
- Twin Lakes Elementary School Rated A-
- Covered RV Parking
- 10.04 Acre Lot
About This Home
Remodeled in 2025, this private 10+ acre retreat offers the perfect blend of modern comfort, luxury, rural living. Highlights include a new roof (2024), two private wells, two septic systems, minimal HOA dues, and access to 500+ acres for hunting, trail riding, or gathering firewood for just $55/year.
Inside, enjoy natural light from skylights, granite countertops, new beautiful walk-in showers, two new furnaces & heat pump, and a bonus room upstairs perfect for a home theater, gym, or game rooma€”plus a full bar for entertaining.
Outside, the property is loaded with amenities, including a heated 30x40 shop with a full bathroom and 100 amp power, plus a massive 65x60 heated shop with both propane and wood-burning heat and 400 amp power. Enjoy a 14x16 greenhouse with fully fenced garden beds, a private shooting range, a custom timber-framed fire pit, and dog kennels with dedicated runsa€”perfect for outdoor living, hobbies, and recreation. This is North Idaho livingupdated, equipped, and ready for your next chapter!
Listing Agent
Coldwell Banker Schneidmiller Realty License #SP43628 Listed on: 05/19/2025

Home Details
Home Type
- Single Family
Est. Annual Taxes
- $3,500
Year Built
- Built in 2005 | Remodeled in 2025
Lot Details
- 10.04 Acre Lot
- Southern Exposure
- Cross Fenced
- Partially Fenced Property
- Landscaped
- Level Lot
- Front and Back Yard Sprinklers
- Fruit Trees
- Wooded Lot
- Lawn
- Garden
- Property is zoned Country-RUR, Country-RUR
HOA Fees
- $29 Monthly HOA Fees
Home Design
- Concrete Foundation
- Frame Construction
- Shingle Roof
- Composition Roof
- Metal Roof
Interior Spaces
- 3,850 Sq Ft Home
- Multi-Level Property
- Skylights
- Fireplace
- Storage Room
- Electric Dryer
- Mountain Views
- Crawl Space
Kitchen
- Breakfast Bar
- Walk-In Pantry
- Gas Oven or Range
- <<microwave>>
- Dishwasher
- Disposal
Flooring
- Laminate
- Stone
- Tile
Bedrooms and Bathrooms
- 5 Bedrooms | 1 Main Level Bedroom
- Primary Bedroom Suite
- 5 Bathrooms
Parking
- 2 Car Attached Garage
- Covered RV Parking
Outdoor Features
- Covered patio or porch
- Fire Pit
- Exterior Lighting
- Greenhouse
- Gazebo
- Shed
- Rain Gutters
Utilities
- Forced Air Heating and Cooling System
- Heating System Uses Propane
- Heat Pump System
- Pellet Stove burns compressed wood to generate heat
- Furnace
- Propane
- Well
- Electric Water Heater
- Shared Septic
- Septic System
- High Speed Internet
Listing and Financial Details
- Assessor Parcel Number 53N04W301800
Community Details
Recreation
- Horse Facilities
Map
Home Values in the Area
Average Home Value in this Area
Tax History
| Year | Tax Paid | Tax Assessment Tax Assessment Total Assessment is a certain percentage of the fair market value that is determined by local assessors to be the total taxable value of land and additions on the property. | Land | Improvement |
|---|---|---|---|---|
| 2024 | $3,500 | $1,066,070 | $430,300 | $635,770 |
| 2023 | $3,500 | $1,129,840 | $496,300 | $633,540 |
| 2022 | $3,419 | $1,119,840 | $486,300 | $633,540 |
| 2021 | $3,408 | $696,334 | $237,304 | $459,030 |
| 2020 | $3,326 | $575,532 | $166,172 | $409,360 |
| 2019 | $3,674 | $552,506 | $167,736 | $384,770 |
| 2018 | $3,468 | $472,919 | $162,769 | $310,150 |
| 2017 | $3,417 | $435,512 | $132,152 | $303,360 |
| 2016 | $2,788 | $389,778 | $101,048 | $288,730 |
| 2015 | $2,506 | $320,725 | $32,725 | $288,000 |
| 2013 | $2,490 | $326,057 | $63,247 | $262,810 |
Property History
| Date | Event | Price | Change | Sq Ft Price |
|---|---|---|---|---|
| 07/11/2025 07/11/25 | Pending | -- | -- | -- |
| 05/19/2025 05/19/25 | For Sale | $1,500,000 | +25.5% | $390 / Sq Ft |
| 08/11/2023 08/11/23 | Sold | -- | -- | -- |
| 07/28/2023 07/28/23 | Pending | -- | -- | -- |
| 06/06/2023 06/06/23 | Price Changed | $1,195,000 | -4.4% | $310 / Sq Ft |
| 05/22/2023 05/22/23 | For Sale | $1,250,000 | -- | $325 / Sq Ft |
Purchase History
| Date | Type | Sale Price | Title Company |
|---|---|---|---|
| Quit Claim Deed | -- | None Listed On Document | |
| Warranty Deed | -- | -- |
Mortgage History
| Date | Status | Loan Amount | Loan Type |
|---|---|---|---|
| Previous Owner | $538,300 | Credit Line Revolving | |
| Previous Owner | $154,118 | Future Advance Clause Open End Mortgage | |
| Previous Owner | $290,000 | New Conventional | |
| Previous Owner | $286,000 | New Conventional | |
| Previous Owner | $300,000 | Purchase Money Mortgage |
Similar Homes in Rathdrum, ID
Source: Coeur d'Alene Multiple Listing Service
MLS Number: 25-5028
APN: 53N04W301800
- 27968 N Timber Ridge Rd
- 26277 N Chevrolane Way
- 25400 N Lantern Hill Rd
- 25431 N Lantern Hill Rd
- NKA Werre Rd
- Lot 4 N Werre Rd
- 5867 W Sparrowhawk Dr
- 6036 W Sparrowhawk Dr
- 28128 N Highway 41 Unit 7
- 24731 N Wendler Loop
- LOT 1 N Peak Rd
- LOT4BLK1 N Peak Rd
- LOT3BLK1 N Peak Rd
- LOT2BLK1 N Peak Rd
- LOT 4 N Peak Rd
- LOT 3 N Peak Rd
- 24601 N Nikkoma Rd
- 24544 N Dockside Ln
- 14342 S Spirit Lake Shore
- 24315 N Teal Way
