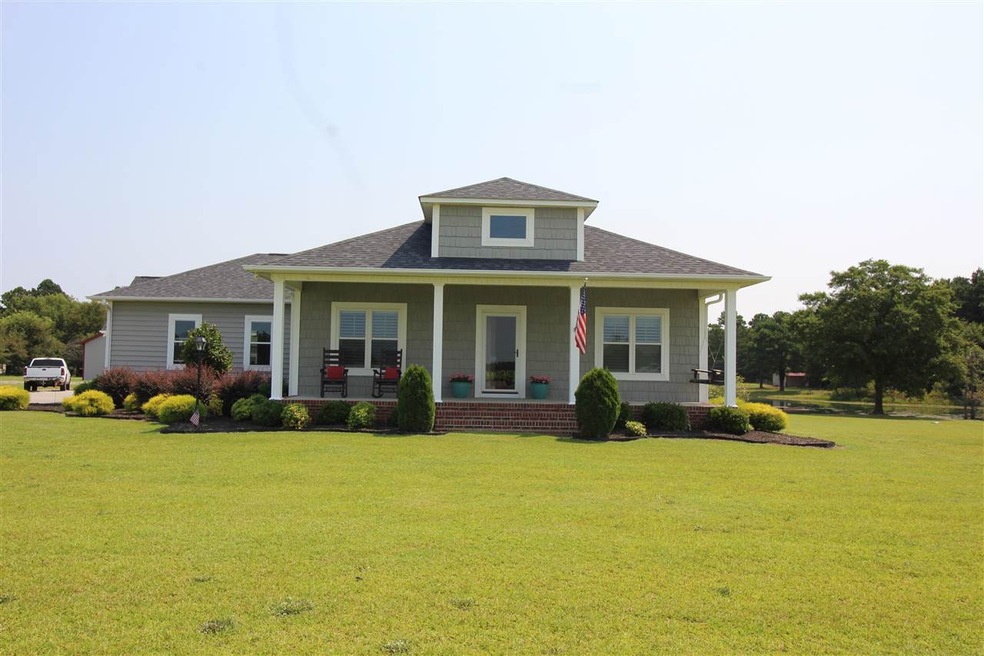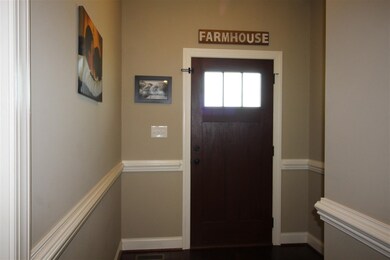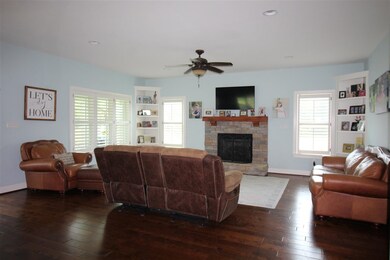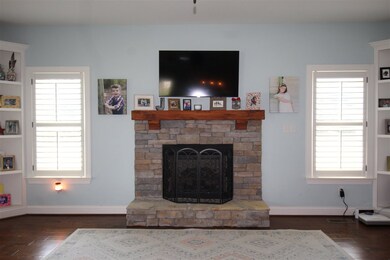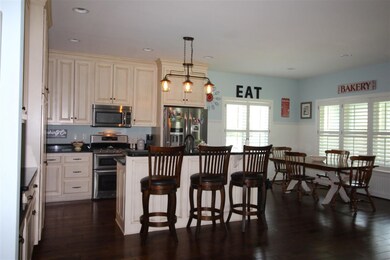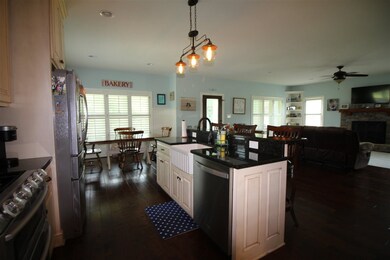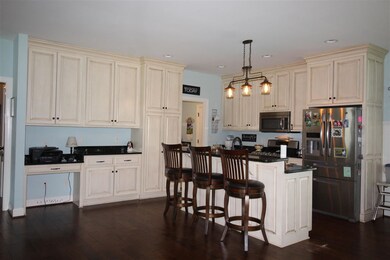
2747 Beasley Rd Benson, NC 27504
Meadow NeighborhoodHighlights
- Barn
- Waterfront
- Ranch Style House
- Horses Allowed On Property
- 23.2 Acre Lot
- Wood Flooring
About This Home
As of July 2025Country Living At Its Best....Bring your Horses!! Beautiful Custom Built Home located just outside of Benson, in Johnston County & convenient to I-40, Raleigh & the surrounding areas. Situated on 23.2 acres this home features 3BR, 2BA, Hardwood Floors, Plantation Shutters, Family Room w/Fireplace, Nice Kitchen w/Granite & Bar, MBR w/wic & MBA, Rear Enclosed Porch/Sunroom, 2 Car Garage, Detached 2 Car Garage & Bonus Room, Generac Generator, Pond, 40x40 Barn/Workshop, & Livestock Shelter. Must See!!
Last Agent to Sell the Property
Coldwell Banker Advantage License #212178 Listed on: 08/02/2021

Home Details
Home Type
- Single Family
Est. Annual Taxes
- $3,068
Year Built
- Built in 2013
Lot Details
- 23.2 Acre Lot
- Waterfront
- Fenced Yard
- Open Lot
- Cleared Lot
- Landscaped with Trees
Parking
- 4 Car Garage
- Side Facing Garage
- Private Driveway
Home Design
- Ranch Style House
- Vinyl Siding
Interior Spaces
- 1,822 Sq Ft Home
- Bookcases
- Ceiling Fan
- Gas Log Fireplace
- Entrance Foyer
- Family Room with Fireplace
- Combination Kitchen and Dining Room
- Utility Room
- Water Views
- Crawl Space
- Scuttle Attic Hole
- Fire and Smoke Detector
Kitchen
- Gas Range
- Microwave
- Dishwasher
- Granite Countertops
Flooring
- Wood
- Ceramic Tile
Bedrooms and Bathrooms
- 3 Bedrooms
- Walk-In Closet
- 2 Full Bathrooms
- Bathtub with Shower
- Shower Only
Laundry
- Laundry Room
- Laundry on main level
Outdoor Features
- Enclosed patio or porch
- Separate Outdoor Workshop
Schools
- Benson Elementary And Middle School
- S Johnston High School
Farming
- Barn
- Pasture
Horse Facilities and Amenities
- Horses Allowed On Property
Utilities
- Central Air
- Heating System Uses Propane
- Heat Pump System
- Well
- Gas Water Heater
- Septic Tank
Community Details
- No Home Owners Association
- Association fees include unknown
Ownership History
Purchase Details
Home Financials for this Owner
Home Financials are based on the most recent Mortgage that was taken out on this home.Purchase Details
Home Financials for this Owner
Home Financials are based on the most recent Mortgage that was taken out on this home.Purchase Details
Home Financials for this Owner
Home Financials are based on the most recent Mortgage that was taken out on this home.Similar Homes in Benson, NC
Home Values in the Area
Average Home Value in this Area
Purchase History
| Date | Type | Sale Price | Title Company |
|---|---|---|---|
| Warranty Deed | $825,000 | Magnolia Title Company Llc | |
| Quit Claim Deed | -- | None Listed On Document | |
| Warranty Deed | $710,000 | None Available |
Mortgage History
| Date | Status | Loan Amount | Loan Type |
|---|---|---|---|
| Previous Owner | $655,650 | New Conventional | |
| Previous Owner | $625,000 | New Conventional |
Property History
| Date | Event | Price | Change | Sq Ft Price |
|---|---|---|---|---|
| 07/07/2025 07/07/25 | Sold | $818,000 | -7.6% | $449 / Sq Ft |
| 05/09/2025 05/09/25 | Pending | -- | -- | -- |
| 04/21/2025 04/21/25 | For Sale | $885,000 | +24.6% | $486 / Sq Ft |
| 12/15/2023 12/15/23 | Off Market | $710,000 | -- | -- |
| 10/15/2021 10/15/21 | Sold | $710,000 | +2.3% | $390 / Sq Ft |
| 08/08/2021 08/08/21 | Pending | -- | -- | -- |
| 08/02/2021 08/02/21 | For Sale | $694,000 | -- | $381 / Sq Ft |
Tax History Compared to Growth
Tax History
| Year | Tax Paid | Tax Assessment Tax Assessment Total Assessment is a certain percentage of the fair market value that is determined by local assessors to be the total taxable value of land and additions on the property. | Land | Improvement |
|---|---|---|---|---|
| 2024 | $2,911 | $359,430 | $113,890 | $245,540 |
| 2023 | $2,875 | $359,430 | $113,890 | $245,540 |
| 2022 | $3,019 | $359,430 | $113,890 | $245,540 |
| 2021 | $2,036 | $242,330 | $25,580 | $216,750 |
| 2020 | $2,011 | $242,330 | $25,580 | $216,750 |
| 2019 | $2,011 | $242,330 | $25,580 | $216,750 |
| 2018 | $1,850 | $217,600 | $20,460 | $197,140 |
| 2017 | $1,850 | $217,600 | $20,460 | $197,140 |
| 2016 | $1,850 | $217,600 | $20,460 | $197,140 |
| 2014 | $1,541 | $181,260 | $20,460 | $160,800 |
Agents Affiliated with this Home
-
Wayne Strickland

Seller's Agent in 2025
Wayne Strickland
RE/MAX
(919) 390-6109
2 in this area
62 Total Sales
-
Christa Samples

Buyer's Agent in 2025
Christa Samples
DASH Carolina
(919) 810-4961
25 Total Sales
-
Pam Johnson
P
Seller's Agent in 2021
Pam Johnson
Coldwell Banker Advantage
(919) 550-0220
1 in this area
44 Total Sales
Map
Source: Doorify MLS
MLS Number: 2399422
APN: 09G13059A
- 0 Holly Grove Rd Unit 10060042
- 129 Grace Pond Ave
- 766 T-Bar Rd
- 73 Grace Pond Ave
- 5900 Godwin Lake Rd
- 95 Mamie Rd
- 5595 Godwin Lake Rd
- 727 McLamb Rd
- 3980 Godwin Lake Rd
- 3939 Godwin Lake Rd
- 3636 Holly Grove Rd
- 152 Briar Den Ct
- 54 Greenfield Ct
- 1149 Surles Rd
- 130 Surles Landing Way
- 171 Surles Landing Way
- 23 Surles Landing Way
- 60 Shea Ln
- 0 Lee-Johnson Rd
- 0 Lockamy Unit 10086733
