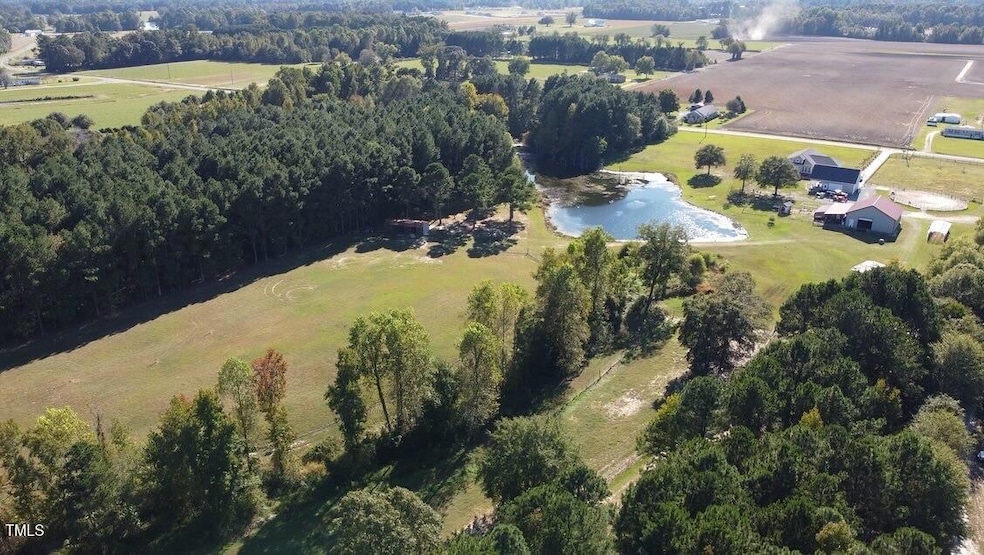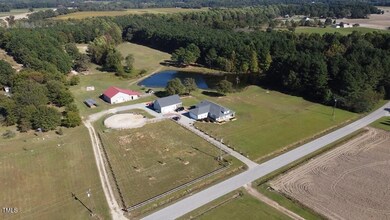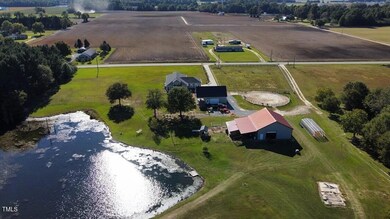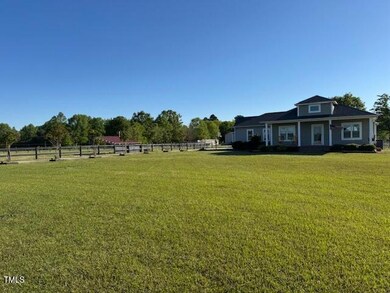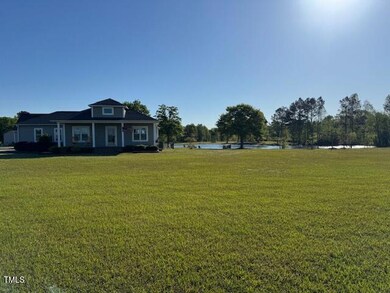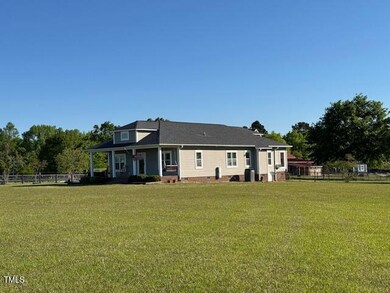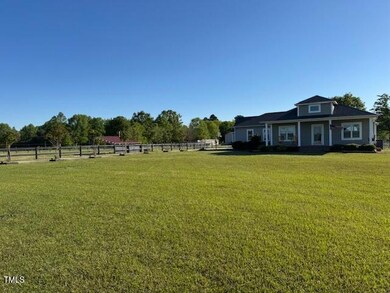
2747 Beasley Rd Benson, NC 27504
Meadow NeighborhoodHighlights
- Deeded Waterfront Access Rights
- Barn
- Pond View
- Guest House
- Stables
- Waterfront
About This Home
As of July 2025ABSOLUTELY STUNNING HOME WITH COUNTRY CHARM ON 5.3 AC. RIDING PEN FOR HORSES.,HARDWOOD FLOORS, PLANTATION SHUTTERS, FAMILY ROOM WITH FIREPLACE, LARGE OPEN KITCHEN WITH GARNITE COUNTER TOPS, SUNROOM, 2 CAR GARAGE, DETACHED IN LAW SUITE, HOME HAS OWN GENERATOR, DETACHED BUILDING WITH A VENUE INSIDE, CHICKEN COOP WITH SHELTER, FARM HAS LARGE POND FOR FISHING, THIS PROPRTY IS A MUST SEE ! HOME IS BEING USED FOR VENUES AND VRBO. GO TO J & L FARMES TO SEE MORE PICS. ADDITIONAL ACREAGE CAN BE PURCHASED.
Last Agent to Sell the Property
RE/MAX SOUTHLAND REALTY II License #226577 Listed on: 04/21/2025

Home Details
Home Type
- Single Family
Est. Annual Taxes
- $2,911
Year Built
- Built in 2013
Lot Details
- 5.3 Acre Lot
- Waterfront
- Property fronts a state road
- Poultry Coop
- Level Lot
- Cleared Lot
- Back Yard Fenced and Front Yard
Parking
- 2 Car Garage
- Garage Door Opener
- Open Parking
Property Views
- Pond
- Pasture
Home Design
- 2-Story Property
- Brick Foundation
- Shingle Roof
- Vinyl Siding
Interior Spaces
- 1,822 Sq Ft Home
- Open Floorplan
- Bar
- Ceiling Fan
- 1 Fireplace
- Plantation Shutters
- Combination Kitchen and Dining Room
Kitchen
- Breakfast Bar
- Built-In Gas Oven
- Built-In Gas Range
- Microwave
- Dishwasher
- Granite Countertops
Flooring
- Wood
- Tile
Bedrooms and Bathrooms
- 3 Bedrooms
- Primary Bedroom on Main
- Walk-In Closet
- 2 Full Bathrooms
- Bathtub with Shower
Laundry
- Laundry Room
- Laundry on main level
Accessible Home Design
- Handicap Accessible
- Accessible Approach with Ramp
Outdoor Features
- Deeded Waterfront Access Rights
- Pond
- Enclosed patio or porch
- Exterior Lighting
- Separate Outdoor Workshop
Additional Homes
- Guest House
Schools
- Benson Elementary And Middle School
- S Johnston High School
Farming
- Barn
- Farm
- Pasture
Horse Facilities and Amenities
- Round Pen
- Stables
- Arena
- Riding Trail
Utilities
- Cooling Available
- Heat Pump System
- Power Generator
- Well
- Tankless Water Heater
- Gas Water Heater
- Septic Tank
- Cable TV Available
Community Details
- No Home Owners Association
Listing and Financial Details
- Assessor Parcel Number 155700-111607
Ownership History
Purchase Details
Home Financials for this Owner
Home Financials are based on the most recent Mortgage that was taken out on this home.Purchase Details
Home Financials for this Owner
Home Financials are based on the most recent Mortgage that was taken out on this home.Purchase Details
Home Financials for this Owner
Home Financials are based on the most recent Mortgage that was taken out on this home.Similar Homes in Benson, NC
Home Values in the Area
Average Home Value in this Area
Purchase History
| Date | Type | Sale Price | Title Company |
|---|---|---|---|
| Warranty Deed | $825,000 | Magnolia Title Company Llc | |
| Quit Claim Deed | -- | None Listed On Document | |
| Warranty Deed | $710,000 | None Available |
Mortgage History
| Date | Status | Loan Amount | Loan Type |
|---|---|---|---|
| Previous Owner | $655,650 | New Conventional | |
| Previous Owner | $625,000 | New Conventional |
Property History
| Date | Event | Price | Change | Sq Ft Price |
|---|---|---|---|---|
| 07/07/2025 07/07/25 | Sold | $818,000 | -7.6% | $449 / Sq Ft |
| 05/09/2025 05/09/25 | Pending | -- | -- | -- |
| 04/21/2025 04/21/25 | For Sale | $885,000 | +24.6% | $486 / Sq Ft |
| 12/15/2023 12/15/23 | Off Market | $710,000 | -- | -- |
| 10/15/2021 10/15/21 | Sold | $710,000 | +2.3% | $390 / Sq Ft |
| 08/08/2021 08/08/21 | Pending | -- | -- | -- |
| 08/02/2021 08/02/21 | For Sale | $694,000 | -- | $381 / Sq Ft |
Tax History Compared to Growth
Tax History
| Year | Tax Paid | Tax Assessment Tax Assessment Total Assessment is a certain percentage of the fair market value that is determined by local assessors to be the total taxable value of land and additions on the property. | Land | Improvement |
|---|---|---|---|---|
| 2024 | $2,911 | $359,430 | $113,890 | $245,540 |
| 2023 | $2,875 | $359,430 | $113,890 | $245,540 |
| 2022 | $3,019 | $359,430 | $113,890 | $245,540 |
| 2021 | $2,036 | $242,330 | $25,580 | $216,750 |
| 2020 | $2,011 | $242,330 | $25,580 | $216,750 |
| 2019 | $2,011 | $242,330 | $25,580 | $216,750 |
| 2018 | $1,850 | $217,600 | $20,460 | $197,140 |
| 2017 | $1,850 | $217,600 | $20,460 | $197,140 |
| 2016 | $1,850 | $217,600 | $20,460 | $197,140 |
| 2014 | $1,541 | $181,260 | $20,460 | $160,800 |
Agents Affiliated with this Home
-
Wayne Strickland

Seller's Agent in 2025
Wayne Strickland
RE/MAX
(919) 390-6109
2 in this area
62 Total Sales
-
Christa Samples

Buyer's Agent in 2025
Christa Samples
DASH Carolina
(919) 810-4961
25 Total Sales
-
Pam Johnson
P
Seller's Agent in 2021
Pam Johnson
Coldwell Banker Advantage
(919) 550-0220
1 in this area
44 Total Sales
Map
Source: Doorify MLS
MLS Number: 10090718
APN: 09G13059A
- 0 Holly Grove Rd Unit 10060042
- 129 Grace Pond Ave
- 766 T-Bar Rd
- 73 Grace Pond Ave
- 5900 Godwin Lake Rd
- 95 Mamie Rd
- 5595 Godwin Lake Rd
- 727 McLamb Rd
- 3980 Godwin Lake Rd
- 3939 Godwin Lake Rd
- 3636 Holly Grove Rd
- 152 Briar Den Ct
- 54 Greenfield Ct
- 1149 Surles Rd
- 130 Surles Landing Way
- 171 Surles Landing Way
- 23 Surles Landing Way
- 60 Shea Ln
- 0 Lee-Johnson Rd
- 0 Lockamy Unit 10086733
