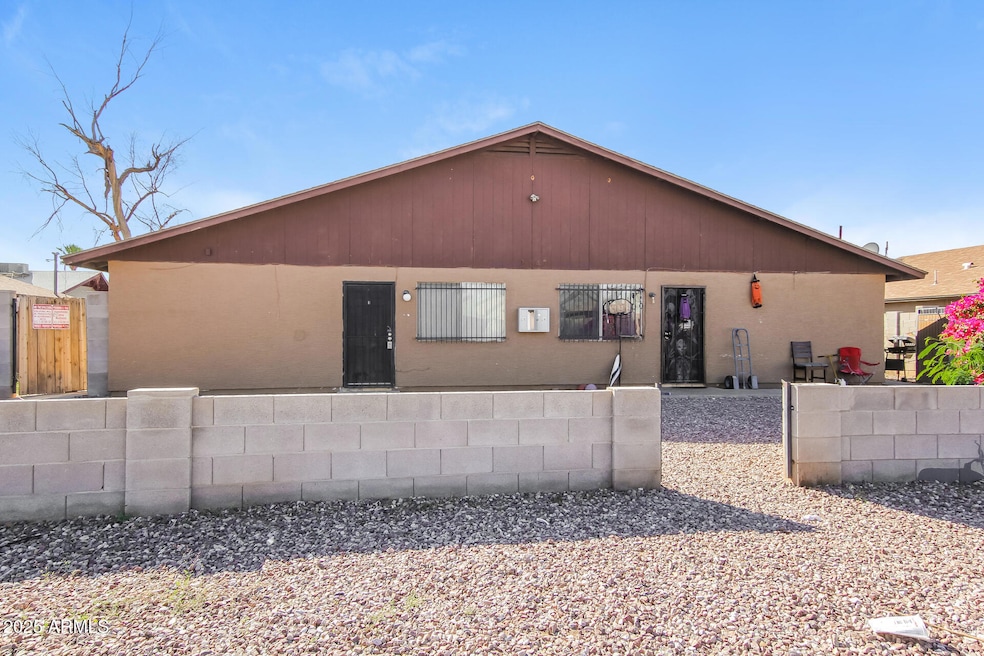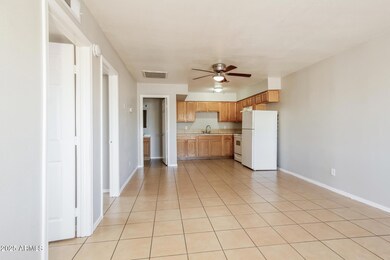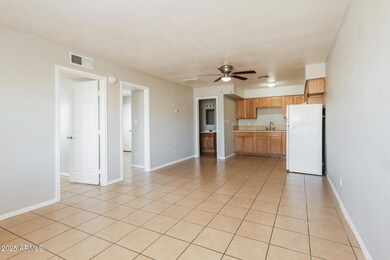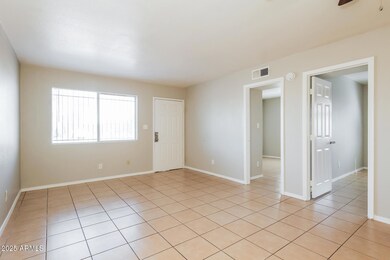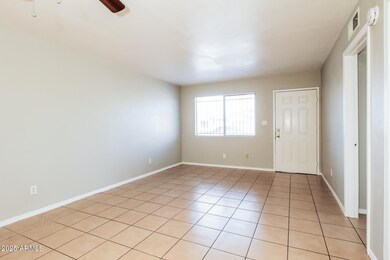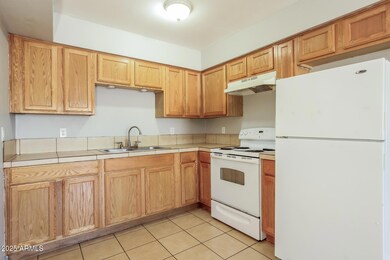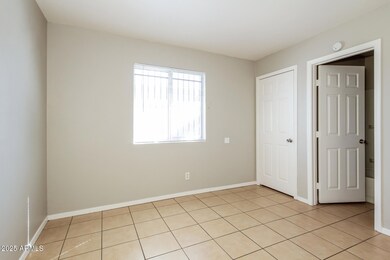2747 E Chipman Rd Unit 1 Phoenix, AZ 85040
South Mountain NeighborhoodHighlights
- No HOA
- Eat-In Kitchen
- Central Air
- Phoenix Coding Academy Rated A
- Tile Flooring
- Ceiling Fan
About This Home
Welcome to this charming and inviting 2-bedrooms, 1-bath apartment home located in a beautifully maintained 4-plex in Phoenix. Step inside and discover a spacious open layout that offers both comfort and functionality, perfect for relaxing or entertaining guests. The entire home features easy-to-maintain tile flooring, adding a clean and modern touch while making upkeep a breeze. The open floor plan seamlessly connects the living area to the kitchen, creating a bright and airy atmosphere. The kitchen comes equipped with all the essential white appliances, generous counter space, and warm wood cabinetry—providing everything you need for easy meal preparation and storage. A convenient laundry area with washer and dryer hookups adds to the practicality of this lovely home. You'll also enjoy the convenience of two off-street parking spaces for added peace of mind. Perfectly situated just five miles south of Downtown Phoenix, this home places you in the desirable South Mountain area, where suburban comfort meets city convenience. Enjoy breathtaking views of the Phoenix skyline to the north and the rugged beauty of South Mountain to the south. Outdoor enthusiasts will love the nearby hiking trails at South Mountain Park and Preserve, while city-goers can quickly reach shopping, dining, and entertainment options in Downtown Phoenix and Tempe. With easy freeway access and plenty of nearby amenities, this home offers the perfect balance of lifestyle and location. We welcome all furry friends of any size!
Condo Details
Home Type
- Condominium
Est. Annual Taxes
- $1,055
Year Built
- Built in 1984
Parking
- 1 Open Parking Space
Home Design
- Wood Frame Construction
- Built-Up Roof
- Stucco
Interior Spaces
- 725 Sq Ft Home
- 1-Story Property
- Ceiling Fan
- Tile Flooring
- Eat-In Kitchen
Bedrooms and Bathrooms
- 2 Bedrooms
- Primary Bathroom is a Full Bathroom
- 1 Bathroom
Laundry
- Laundry in unit
- 220 Volts In Laundry
- Washer Hookup
Schools
- Percy L Julian Elementary And Middle School
- South Mountain High School
Utilities
- Central Air
- Heating Available
Community Details
- No Home Owners Association
- Ben Jo Estates Lots 1 10 33 52 75 94 Subdivision
Listing and Financial Details
- Property Available on 11/21/25
- $299 Move-In Fee
- Rent includes water, sewer, garbage collection
- 12-Month Minimum Lease Term
- $60 Application Fee
- Tax Lot 61
- Assessor Parcel Number 122-55-037-A
Map
Source: Arizona Regional Multiple Listing Service (ARMLS)
MLS Number: 6950575
APN: 122-55-037A
- 2747 E Wier Ave
- 2555 E Mobile Ln
- 2905 E Chipman Rd
- 2903 E Wier Ave
- 2930 E Atlanta Ave
- 1230 E Roeser Rd
- 2511 E Broadway Rd
- 2804 E Broadway Rd
- 2825 E Pueblo Ave
- 2340 E Marguerite Ave
- 1627 E Wood St
- 2326 E Levi Dr
- 2704 E Southgate Ave
- 2230 E Chipman Rd Unit 1
- 2602 E Jones Ave
- 2223 E Sheraton Ln Unit 2
- 2511 E Atlanta Ave Unit 135H
- 2505 E Atlanta Ave Unit 135J
- 3434 E Southern Ave Unit 2
- 4010 S 24th Place
- 2739 E Tamarisk Ave Unit 3
- 2739 E Tamarisk Ave Unit 1
- 2828 E Chipman Rd Unit 1
- 4415 S 28th St
- 2922 E Weir Ave
- 2931 E Atlanta Ave Unit 2
- 2457 E Pueblo Ave Unit 1
- 2603 E Fraktur Rd
- 2723 E Southgate Ave Unit 102
- 2713 E Jones Ave Unit 2
- 5213 S 23rd Place
- 2343 E Pueblo Ave Unit 4
- 3839 S 26th St
- 2437 E Jones Ave
- 5611 S 32nd St
- 2323 E Pecan Rd
- 2355 E Huntington Dr
- 2506 E Pleasant Ln
- 5885 S 32nd St
- 5885 S 32nd St Unit B2
