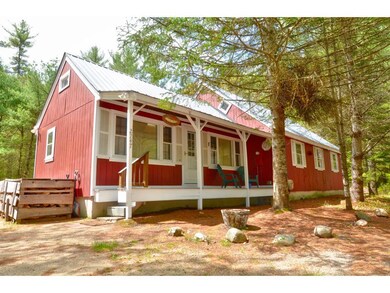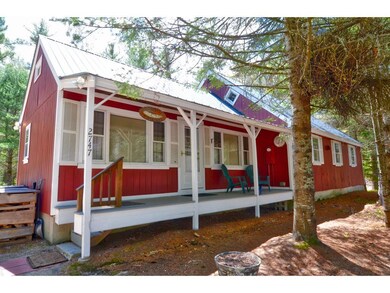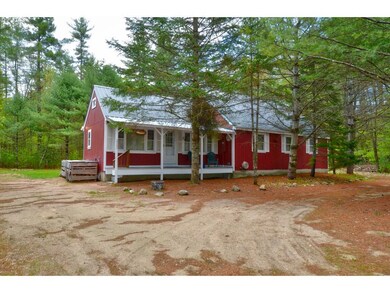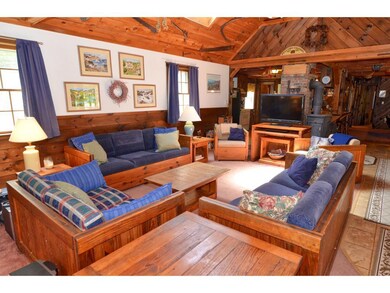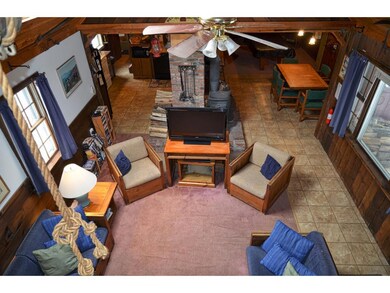
2747 E Main St Center Conway, NH 03813
Estimated Value: $426,130 - $503,000
Highlights
- Cape Cod Architecture
- Wood Burning Stove
- Cathedral Ceiling
- Deck
- Wooded Lot
- Main Floor Bedroom
About This Home
As of February 2017We have found it for you! The perfect NH primary or 4-season vacation house! You will enjoy easy access to the river (during the summer season) and the short drive into North Conway Village for skiing, shopping and dining. Vaulted ceilings, ample size wood stove and an attractive pine interior enhance the open floor plan which is the perfect configuration for bringing everyone together. This home is beyond roomy with 3 bedrooms, 2 sleeping lofts, 2 baths and a centrally located kitchen with all appliances included. And thats not even to mention the wonderful deck and screened-in porch that will set the stage for some memorable summer evenings. Excellent short term and proven rental history. All this on a level, easy to view 1.3-acre lot with plenty of parking, why not have a look today?
Last Listed By
Select Real Estate Brokerage Phone: 603-662-2545 License #070020 Listed on: 05/26/2016
Home Details
Home Type
- Single Family
Est. Annual Taxes
- $3,006
Year Built
- Built in 1983
Lot Details
- 1.3 Acre Lot
- Level Lot
- Wooded Lot
- Property is zoned RA
Home Design
- Cape Cod Architecture
- Concrete Foundation
- Wood Frame Construction
- Metal Roof
- Wood Siding
Interior Spaces
- 1,694 Sq Ft Home
- 2-Story Property
- Cathedral Ceiling
- Ceiling Fan
- Skylights
- Wood Burning Stove
- Blinds
- Combination Kitchen and Dining Room
- Screened Porch
- Crawl Space
- Fire and Smoke Detector
Kitchen
- Electric Range
- Stove
- Microwave
- Dishwasher
Flooring
- Carpet
- Vinyl
Bedrooms and Bathrooms
- 3 Bedrooms
- Main Floor Bedroom
- Bathroom on Main Level
Laundry
- Laundry on main level
- Dryer
- Washer
Parking
- 6 Car Parking Spaces
- Dirt Driveway
Schools
- Pine Tree Elementary School
- A. Crosby Kennett Middle Sch
- A. Crosby Kennett Sr. High School
Utilities
- Heating System Uses Gas
- Heating System Uses Wood
- 100 Amp Service
- Private Water Source
- Drilled Well
- Tankless Water Heater
- Liquid Propane Gas Water Heater
- Septic Tank
Additional Features
- Hard or Low Nap Flooring
- Deck
Ownership History
Purchase Details
Home Financials for this Owner
Home Financials are based on the most recent Mortgage that was taken out on this home.Purchase Details
Home Financials for this Owner
Home Financials are based on the most recent Mortgage that was taken out on this home.Similar Homes in Center Conway, NH
Home Values in the Area
Average Home Value in this Area
Purchase History
| Date | Buyer | Sale Price | Title Company |
|---|---|---|---|
| Scardino Lee A | $182,533 | -- | |
| Doherty Peter M | $76,000 | -- |
Mortgage History
| Date | Status | Borrower | Loan Amount |
|---|---|---|---|
| Open | Scardino Lee A | $6,462 | |
| Open | Scardino Lee A | $167,124 | |
| Previous Owner | Doherty Peter M | $44,112 | |
| Previous Owner | Doherty Peter M | $60,800 |
Property History
| Date | Event | Price | Change | Sq Ft Price |
|---|---|---|---|---|
| 02/27/2017 02/27/17 | Sold | $182,500 | -8.8% | $108 / Sq Ft |
| 12/20/2016 12/20/16 | Pending | -- | -- | -- |
| 05/26/2016 05/26/16 | For Sale | $200,000 | -- | $118 / Sq Ft |
Tax History Compared to Growth
Tax History
| Year | Tax Paid | Tax Assessment Tax Assessment Total Assessment is a certain percentage of the fair market value that is determined by local assessors to be the total taxable value of land and additions on the property. | Land | Improvement |
|---|---|---|---|---|
| 2024 | $4,804 | $400,300 | $120,900 | $279,400 |
| 2023 | $4,319 | $400,300 | $120,900 | $279,400 |
| 2022 | $3,210 | $176,000 | $60,300 | $115,700 |
| 2021 | $2,876 | $176,000 | $60,300 | $115,700 |
| 2020 | $3,061 | $176,000 | $60,300 | $115,700 |
| 2019 | $3,048 | $176,000 | $60,300 | $115,700 |
| 2018 | $3,117 | $149,000 | $55,300 | $93,700 |
| 2017 | $3,015 | $150,900 | $55,300 | $95,600 |
| 2016 | $2,914 | $150,900 | $55,300 | $95,600 |
| 2015 | $2,881 | $150,900 | $55,300 | $95,600 |
| 2014 | $2,846 | $150,900 | $55,300 | $95,600 |
| 2013 | $2,745 | $153,700 | $55,300 | $98,400 |
Agents Affiliated with this Home
-
Ann Pinkham

Seller's Agent in 2017
Ann Pinkham
Select Real Estate
(603) 662-2545
89 Total Sales
-
Peter Pietz
P
Buyer's Agent in 2017
Peter Pietz
Badger Peabody & Smith Realty
(603) 986-5304
20 Total Sales
Map
Source: PrimeMLS
MLS Number: 4493236
APN: CNWY-000258-000000-000041
- 0 Saco Pines Dr Unit 18 5024839
- Lot 3 Pemigewasset Dr
- 184 Rebecca Ln
- 293 Pemigewasset Dr
- 49 Luca Dr
- 97 Old Goshen Rd
- 158 Fox Hill Ln
- 78 Fox Hill Ln
- 135 Fox Hill Ln
- 10 Henry Cotton Rd
- 99 Eagle Ledge Loop
- 00 E Main St
- 363 Main St
- 1707 E Main St
- 77 Smith St
- 500 Mudgett Rd
- 107 Portland St
- 10 Pine St
- 25 Lovewell Pond Rd
- 25 Lovewell Pond Rd Unit 1,2,3
- 2747 E Main St
- 11 Essex Rd
- 2734 E Main St
- 33 Essex Rd
- 10 Essex Rd
- 8 Melody Ln
- 10 Melody Ln Unit 10
- 39 Melody Ln
- 38 Melody Ln
- 52 Melody Ln
- 2830 E Main St
- 4 Saco Pines Dr Unit 4
- 78 Saco Pines Way Unit 10
- 78 Saco Pines Way Unit 12
- 0 Saco Pines Way Unit 10 72427810
- 0 Saco Pines Way Unit 10 4728859
- 0 Saco Pines Way Unit 10
- 9 Saco Pines Way Unit 9
- 0 Saco Pines Dr
- 2626 E Main St

