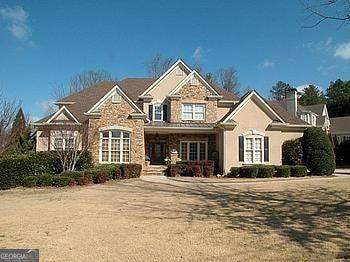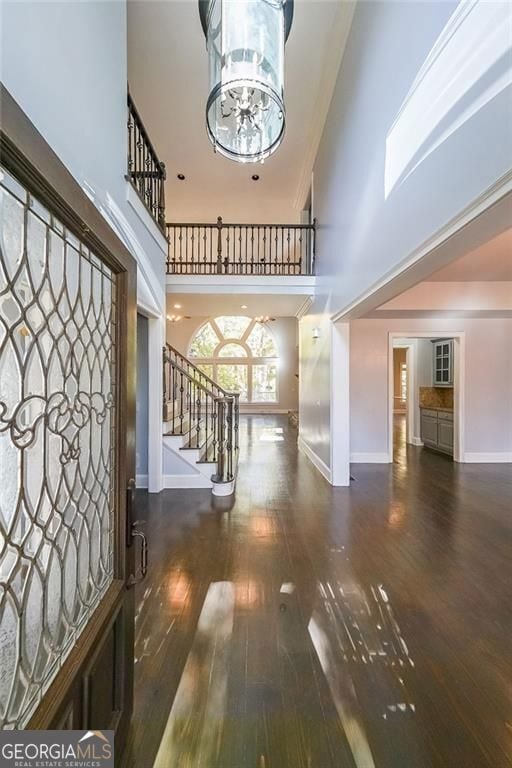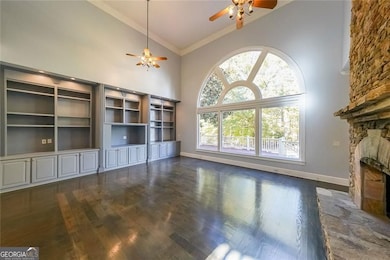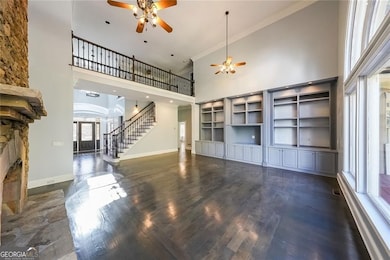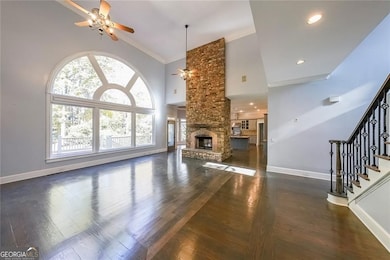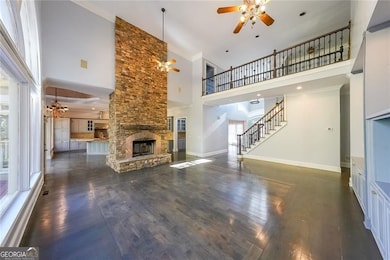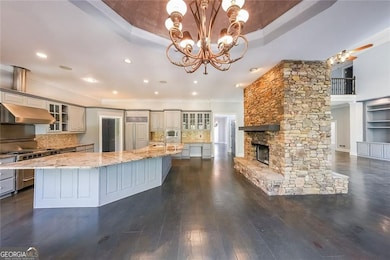2747 Lockerly Ln Duluth, GA 30097
5
Beds
8
Baths
8,103
Sq Ft
0.75
Acres
Highlights
- Second Kitchen
- Home Theater
- 0.75 Acre Lot
- M. H. Mason Elementary School Rated A
- Gated Community
- Dining Room Seats More Than Twelve
About This Home
Handsome stucco-n-stone home on level lot. Home has been updated with wide-plank hardwood floors and fresh on-trend paint colors. Two story stacked stone fireplace in great room and kitchen. Large kitchen has high end appliances, gorgeous granite, and stunning newer backsplash. Master suite w/sitting room, his-n-hers closets, and spacious bathroom w/royal bath tub-n-steam shower. Large secondary bedrooms with huge closets. Fully finished terrace level w/theatre room, kitchen with granite counters and new backsplash, fifth bedroom, exercise room and more! Large and level yard. House is located on cul-de-sac close to gate.
Home Details
Home Type
- Single Family
Est. Annual Taxes
- $22,328
Year Built
- Built in 1996 | Remodeled
Lot Details
- 0.75 Acre Lot
- Cul-De-Sac
- Corner Lot
- Grass Covered Lot
Home Design
- European Architecture
- Slab Foundation
- Composition Roof
- Wood Siding
Interior Spaces
- 3-Story Property
- Bookcases
- Ceiling Fan
- 1 Fireplace
- Entrance Foyer
- Dining Room Seats More Than Twelve
- Home Theater
- Bonus Room
- Fire and Smoke Detector
Kitchen
- Second Kitchen
- Breakfast Area or Nook
- Dishwasher
- Kitchen Island
- Disposal
Flooring
- Wood
- Carpet
Bedrooms and Bathrooms
- 5 Bedrooms | 1 Primary Bedroom on Main
- Double Vanity
- Bathtub Includes Tile Surround
- Steam Shower
Laundry
- Laundry in Mud Room
- Laundry Room
Finished Basement
- Interior and Exterior Basement Entry
- Natural lighting in basement
Parking
- 3 Car Garage
- Parking Accessed On Kitchen Level
Outdoor Features
- Deck
Schools
- M H Mason Elementary School
- Richard Hull Middle School
- Peachtree Ridge High School
Utilities
- Forced Air Zoned Heating and Cooling System
- Heating System Uses Natural Gas
- 220 Volts
- Phone Available
- Cable TV Available
Listing and Financial Details
- 12-Month Min and 24-Month Max Lease Term
- Legal Lot and Block 9 / B
Community Details
Overview
- Property has a Home Owners Association
- Association fees include security, management fee
- Sugarloaf Country Club Subdivision
Recreation
- Community Playground
- Park
Pet Policy
- Call for details about the types of pets allowed
Security
- Gated Community
Map
Source: Georgia MLS
MLS Number: 10645054
APN: 7-158-005
Nearby Homes
- 3987 Knox Park Overlook
- 2139 Meadow Peak Rd
- 2201 Landing Walk Dr
- 2199 Landing Walk Dr
- 2207 Landing Walk Dr
- 2098 Meadow Peak Rd
- 2646 Ridge Run Trail
- 2770 Pebble Hill Trace
- 2061 Meadow Peak Rd
- 1800 Sugarloaf Club Dr
- 2515 Gadsen Walk
- 2502 Oak Hill Overlook
- 2568 Gadsen Walk
- 1952 Shenley Park Ln Unit 3
- 2491 Cannon Farm Ln
- 2245 Taylor Grady Terrace
- 2437 Staunton Dr
- 2760 Sugarloaf Club Dr
- 2605 Meadow Church Rd
- 2201 Landing Walk Dr
- 2398 Meadow Falls Ln
- 2207 Landing Walk Dr
- 2218 Landing Walk Dr
- 2099 Meadow Peak Rd
- 2530 Gadsen Walk
- 2572 Gadsen Walk
- 1744 Malvern Hill Place
- 100 Woodiron Dr
- 2897 Major Ridge Trail
- 1796 Satellite Blvd Unit 940
- 1796 Satellite Blvd Unit 808
- 1796 Satellite Blvd Unit 227
- 1796 Satellite Blvd
- 2574 Dogwood Pond Rd
- 1290 Old Peachtree Rd
- 1901 Berkshire Eve Dr
- 2539 Larson Creek Cove
- 2200 Satellite Blvd
