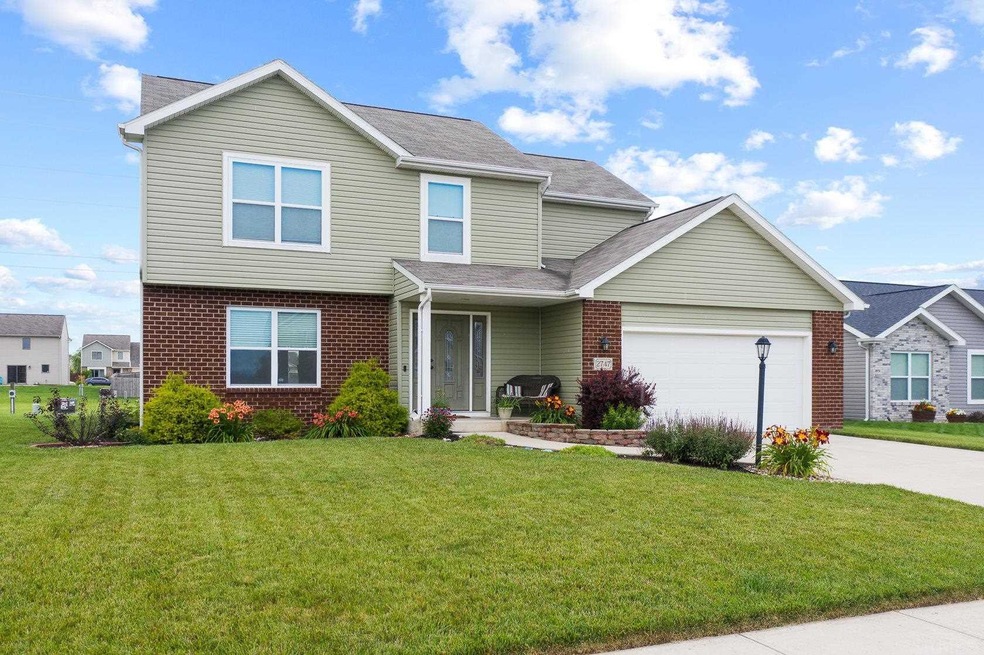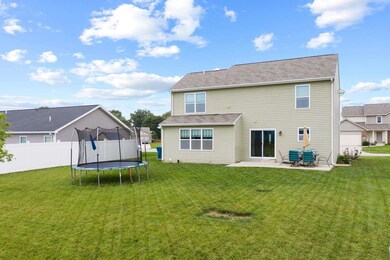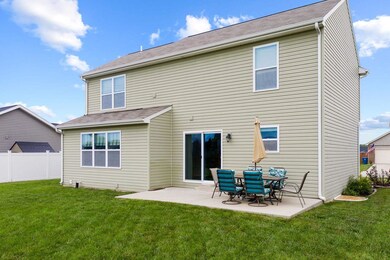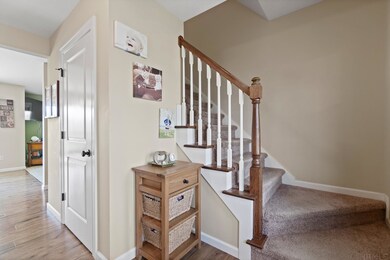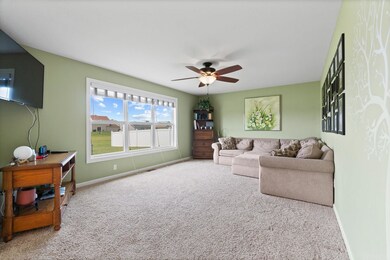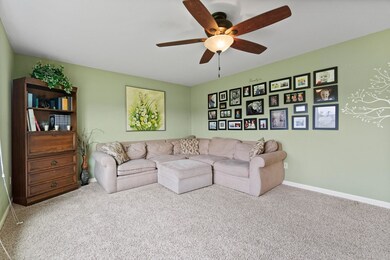
2747 Stonecrop Rd Huntertown, IN 46748
Estimated Value: $313,000 - $346,000
Highlights
- Traditional Architecture
- 2 Car Attached Garage
- Bathtub with Shower
- Carroll High School Rated A
- Walk-In Closet
- Patio
About This Home
As of September 2021Are you looking for a spacious house with modern amenities? Look no further than this four bedroom home with full finished basement! Step into the foyer entry and make your way past a hall closet and half bathroom. Experience open concept living as you make your way into the kitchen, breakfast room and living room! You will find a flex room off of the kitchen that can be used as a dining room, office, playroom or den! Upstairs you will find a nice size primary bedroom with on-suite bathroom and a walk-in closet. Down the hallway you will encounter three additional bedrooms and a full bathroom. Tired of carrying laundry up and down the stairs? This home has a second floor laundry room! Need additional space? The basement has a large finished recreational room with egress window and a full bathroom! Outside you will find a nice size back yard and an oversized concrete patio. Home has large windows that allow for plenty of natural light, quality window blinds and a water softener. Located on a cul-de-sac street and close to Lima Rd with quick access to anywhere in Fort Wayne. Northwest Allen County Schools! Priced to sell at $249,900!
Home Details
Home Type
- Single Family
Est. Annual Taxes
- $1,764
Year Built
- Built in 2012
Lot Details
- 8,276 Sq Ft Lot
- Lot Dimensions are 70x120
- Level Lot
Parking
- 2 Car Attached Garage
Home Design
- Traditional Architecture
- Brick Exterior Construction
- Poured Concrete
- Asphalt Roof
- Vinyl Construction Material
Interior Spaces
- 2-Story Property
- Ceiling Fan
- Entrance Foyer
- Electric Dryer Hookup
Kitchen
- Kitchen Island
- Laminate Countertops
Flooring
- Carpet
- Laminate
- Vinyl
Bedrooms and Bathrooms
- 4 Bedrooms
- En-Suite Primary Bedroom
- Walk-In Closet
- Bathtub with Shower
Basement
- Basement Fills Entire Space Under The House
- 1 Bathroom in Basement
- 1 Bedroom in Basement
Outdoor Features
- Patio
Schools
- Huntertown Elementary School
- Carroll Middle School
- Carroll High School
Utilities
- Forced Air Heating and Cooling System
- Heating System Uses Gas
Listing and Financial Details
- Assessor Parcel Number 02-02-18-326-003.000-058
Ownership History
Purchase Details
Home Financials for this Owner
Home Financials are based on the most recent Mortgage that was taken out on this home.Purchase Details
Home Financials for this Owner
Home Financials are based on the most recent Mortgage that was taken out on this home.Purchase Details
Home Financials for this Owner
Home Financials are based on the most recent Mortgage that was taken out on this home.Similar Homes in the area
Home Values in the Area
Average Home Value in this Area
Purchase History
| Date | Buyer | Sale Price | Title Company |
|---|---|---|---|
| Winebrenner Anthony R | $255,000 | Centurion Land Title Inc | |
| Crider Jeremy W | -- | Titan Title Services Llc | |
| Granite Ridge Builders Inc By Tony Reinc | -- | Titan Title Services Llc |
Mortgage History
| Date | Status | Borrower | Loan Amount |
|---|---|---|---|
| Open | Winebrenner Anthony R | $250,381 | |
| Previous Owner | Crider Jeremy W | $171,327 | |
| Previous Owner | Granite Ridge Builders Inc By Tony Reinc | $112,000 |
Property History
| Date | Event | Price | Change | Sq Ft Price |
|---|---|---|---|---|
| 09/17/2021 09/17/21 | Sold | $255,000 | +2.0% | $107 / Sq Ft |
| 07/11/2021 07/11/21 | Pending | -- | -- | -- |
| 07/09/2021 07/09/21 | For Sale | $249,900 | +48.8% | $105 / Sq Ft |
| 10/15/2012 10/15/12 | Sold | $167,901 | 0.0% | $100 / Sq Ft |
| 01/26/2012 01/26/12 | Pending | -- | -- | -- |
| 01/26/2012 01/26/12 | For Sale | $167,901 | -- | $100 / Sq Ft |
Tax History Compared to Growth
Tax History
| Year | Tax Paid | Tax Assessment Tax Assessment Total Assessment is a certain percentage of the fair market value that is determined by local assessors to be the total taxable value of land and additions on the property. | Land | Improvement |
|---|---|---|---|---|
| 2024 | $2,414 | $327,200 | $30,900 | $296,300 |
| 2022 | $2,082 | $272,100 | $30,900 | $241,200 |
| 2021 | $1,810 | $229,500 | $30,900 | $198,600 |
| 2020 | $1,769 | $217,700 | $30,900 | $186,800 |
| 2019 | $1,667 | $200,000 | $30,900 | $169,100 |
| 2018 | $1,625 | $196,600 | $30,900 | $165,700 |
| 2017 | $1,625 | $188,200 | $30,900 | $157,300 |
| 2016 | $1,631 | $182,700 | $30,900 | $151,800 |
| 2014 | $1,730 | $174,200 | $27,400 | $146,800 |
| 2013 | $1,720 | $172,000 | $27,400 | $144,600 |
Agents Affiliated with this Home
-
Troy Wieland

Seller's Agent in 2021
Troy Wieland
Wieland Real Estate
(260) 403-2594
212 Total Sales
-
Austin Freiburger

Buyer's Agent in 2021
Austin Freiburger
eXp Realty, LLC
(260) 460-0272
91 Total Sales
-
Elizabeth Urschel

Seller's Agent in 2012
Elizabeth Urschel
CENTURY 21 Bradley Realty, Inc
(260) 490-1417
470 Total Sales
-
Nate Norris

Buyer's Agent in 2012
Nate Norris
CENTURY 21 Bradley Realty, Inc
(260) 450-8296
7 Total Sales
-
John Sommer

Buyer Co-Listing Agent in 2012
John Sommer
CENTURY 21 Bradley Realty, Inc
(260) 399-1177
69 Total Sales
Map
Source: Indiana Regional MLS
MLS Number: 202127137
APN: 02-02-18-326-003.000-058
- 15276 Towne Gardens Ct
- 15476 Bears Breech Ct
- 2629 Trillium Cove
- 2324 Hunter St
- 2335 Edgerton St
- 1472 Pyke Grove Pass
- 16000 Lima Rd
- 3325 W Shoaff Tract 4 Rd
- 223 E Basalt Dr
- 1744 Teniente Ct
- 1611 Pheasant Run
- 3106 W Shoaff Tract 1 Rd
- 1507 Grasberg Cove
- 15926 Continental Dr
- 12700 N 3
- 15015 Ashville Ct
- 15007 Ashville Ct
- 1332 Pueblo Trail
- 1410 Bearhollow Dr
- 15006 Hedgebrook Dr
- 2747 Stonecrop Rd
- 2767 Stonecrop Rd
- 2727 Stonecrop Rd
- 2783 Stonecrop Rd
- 2704 Stonecrop Rd
- 2730 Stonecrop Rd
- 2693 Stonecrop Rd
- 2750 Stonecrop Rd
- 2789 Stonecrop Rd
- 2696 Stonecrop Rd
- 15334 Bears Breech Ct
- 2774 Stonecrop Rd
- 2795 Stonecrop Rd
- 15350 Bears Breech Ct
- 2792 Stonecrop Rd
- 15294 Bears Breech Run
- 15370 Bears Breech Ct
- 2690 Stonecrop Rd
- 2679 Stonecrop Rd
- 15378 Bears Breech Ct
