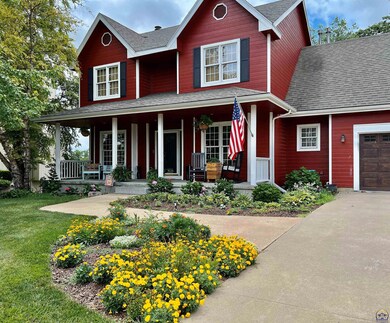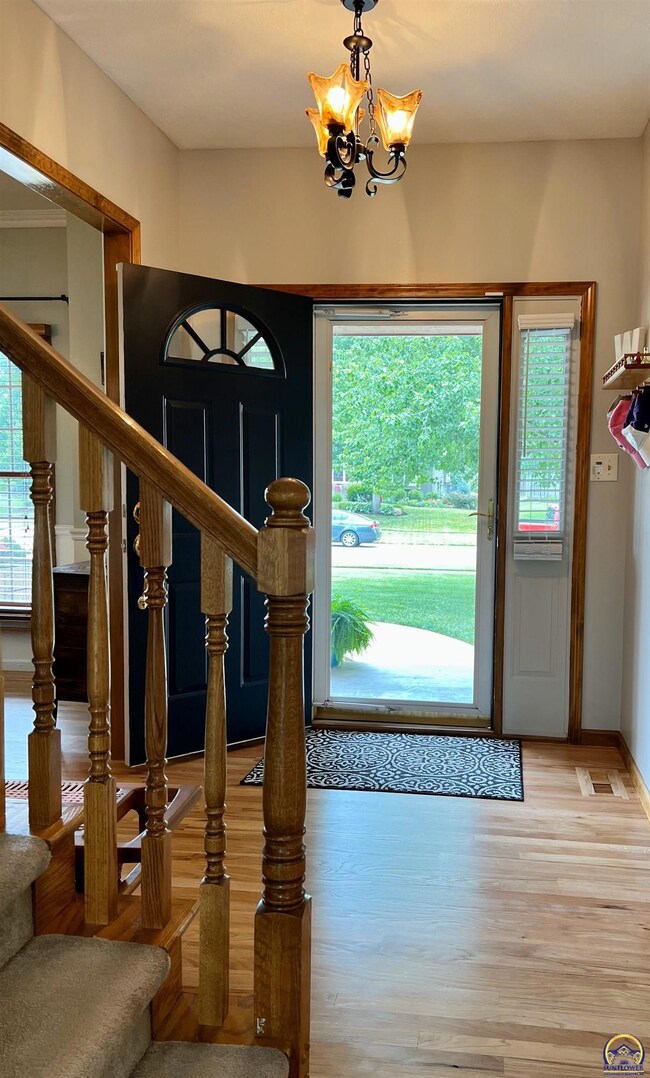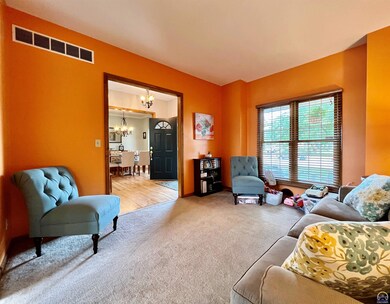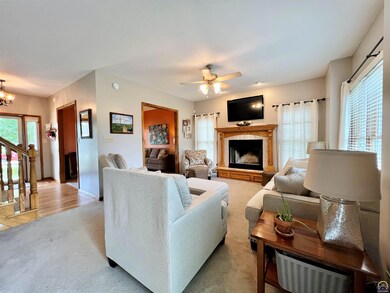
2747 SW Lagito Dr Topeka, KS 66614
Highlights
- Deck
- Recreation Room
- Whirlpool Bathtub
- Indian Hills Elementary School Rated A-
- Wood Flooring
- No HOA
About This Home
As of August 2023Timeless charm in this picturesque 2-story in vibrant Sherwood Park. Welcoming covered porch embraces and invites you in to classic floor plan with Formal Living Room and Dining Room. The main floor Family Room is open to updated eat-in Kitchen boasting newer appliances, ample cabinetry/counterspace (granite), pantry and coffee bar. A haven of 4 spacious bedrooms (3 with walk-in closets) are upstairs including Primary Bedroom with en-suite Bath (double-sink vanity/whirlpool tub/separate shower). Basement is partially finished with Rec Room with daylight windows (perfect for kiddos and entertaining) and Half Bath. Rear deck (restained 2022) overlooks patio, backyard and storage shed. Appealing features include main floor Laundry, newly refinished hardwood floors, dual HVAC systems (main floor system replaced 2023), inground sprinkler system and large lot (almost ½-acre) . Sellers indicate 8/11/2023 is an ideal closing/possession date.
Last Agent to Sell the Property
Barb Banman
Platinum Realty LLC License #SN00046736 Listed on: 07/06/2023
Home Details
Home Type
- Single Family
Est. Annual Taxes
- $5,305
Year Built
- Built in 1998
Lot Details
- Paved or Partially Paved Lot
- Sprinkler System
Parking
- 2 Car Attached Garage
- Automatic Garage Door Opener
Home Design
- Frame Construction
- Architectural Shingle Roof
- Stick Built Home
Interior Spaces
- 2,925 Sq Ft Home
- 2-Story Property
- Coffered Ceiling
- Thermal Pane Windows
- Family Room
- Living Room
- Dining Room
- Recreation Room
Kitchen
- Double Oven
- Microwave
- Dishwasher
- Disposal
Flooring
- Wood
- Carpet
Bedrooms and Bathrooms
- 4 Bedrooms
- Whirlpool Bathtub
Laundry
- Laundry Room
- Laundry on main level
Partially Finished Basement
- Basement Fills Entire Space Under The House
- Sump Pump
- Natural lighting in basement
Outdoor Features
- Deck
- Covered patio or porch
- Storage Shed
Schools
- Indian Hills Elementary School
- Washburn Rural Middle School
- Washburn Rural High School
Utilities
- Forced Air Heating and Cooling System
- Cable TV Available
Community Details
- No Home Owners Association
- Sherwood Park Subdivision
Listing and Financial Details
- Assessor Parcel Number R67808
Ownership History
Purchase Details
Home Financials for this Owner
Home Financials are based on the most recent Mortgage that was taken out on this home.Purchase Details
Home Financials for this Owner
Home Financials are based on the most recent Mortgage that was taken out on this home.Similar Homes in Topeka, KS
Home Values in the Area
Average Home Value in this Area
Purchase History
| Date | Type | Sale Price | Title Company |
|---|---|---|---|
| Warranty Deed | -- | Alpha National Title Guaranty | |
| Warranty Deed | -- | Kansas Secured Title |
Mortgage History
| Date | Status | Loan Amount | Loan Type |
|---|---|---|---|
| Open | $341,905 | New Conventional | |
| Previous Owner | $206,910 | New Conventional | |
| Previous Owner | $32,000 | Credit Line Revolving | |
| Previous Owner | $185,850 | New Conventional | |
| Previous Owner | $200,000 | New Conventional |
Property History
| Date | Event | Price | Change | Sq Ft Price |
|---|---|---|---|---|
| 08/11/2023 08/11/23 | Sold | -- | -- | -- |
| 07/12/2023 07/12/23 | Pending | -- | -- | -- |
| 07/06/2023 07/06/23 | For Sale | $359,900 | +50.0% | $123 / Sq Ft |
| 10/15/2014 10/15/14 | Sold | -- | -- | -- |
| 09/03/2014 09/03/14 | Pending | -- | -- | -- |
| 07/20/2014 07/20/14 | For Sale | $239,900 | -- | $82 / Sq Ft |
Tax History Compared to Growth
Tax History
| Year | Tax Paid | Tax Assessment Tax Assessment Total Assessment is a certain percentage of the fair market value that is determined by local assessors to be the total taxable value of land and additions on the property. | Land | Improvement |
|---|---|---|---|---|
| 2025 | $6,573 | $42,498 | -- | -- |
| 2023 | $6,573 | $36,591 | $0 | $0 |
| 2022 | $5,305 | $32,965 | $0 | $0 |
| 2021 | $4,755 | $29,698 | $0 | $0 |
| 2020 | $4,483 | $28,556 | $0 | $0 |
| 2019 | $4,401 | $27,996 | $0 | $0 |
| 2018 | $4,301 | $27,447 | $0 | $0 |
| 2017 | $4,267 | $26,909 | $0 | $0 |
| 2014 | $4,167 | $25,991 | $0 | $0 |
Agents Affiliated with this Home
-
B
Seller's Agent in 2023
Barb Banman
Platinum Realty LLC
-
Lisa Christopher

Buyer's Agent in 2023
Lisa Christopher
KW One Legacy Partners, LLC
(785) 215-4234
80 Total Sales
-
Sam Carkhuff

Seller's Agent in 2014
Sam Carkhuff
Berkshire Hathaway First
(785) 806-2211
23 Total Sales
-
S
Buyer's Agent in 2014
Steve Gardner
Coldwell Banker American Home
Map
Source: Sunflower Association of REALTORS®
MLS Number: 229883
APN: 151-12-0-40-05-007-000
- 8002 SW 28th Ct
- 2712 SW Sherwood Park Dr
- 2636 SW Sherwood Park Dr Unit Lot 1, Block B
- 2632 SW Sherwood Park Dr Unit Lot 2, Block B
- 8010 SW 28th Ct
- 8003 SW 27th St
- 8019 SW 27th St
- 2542 SW Windslow Ct
- 7724 SW 27th St
- 7710 SW 27th St
- 7628 SW 28th Terrace
- 2800 SW Windermere Dr
- 0000 SW 24th Terrace
- 2521 SW Windermere Ct
- 2538 SW Windermere Ct
- 7631 SW 24th Terrace
- 7517 SW Bingham Rd
- 2700 SW Rother Rd
- 8443 SW 30th St
- 0000 SW Lowell Ln






