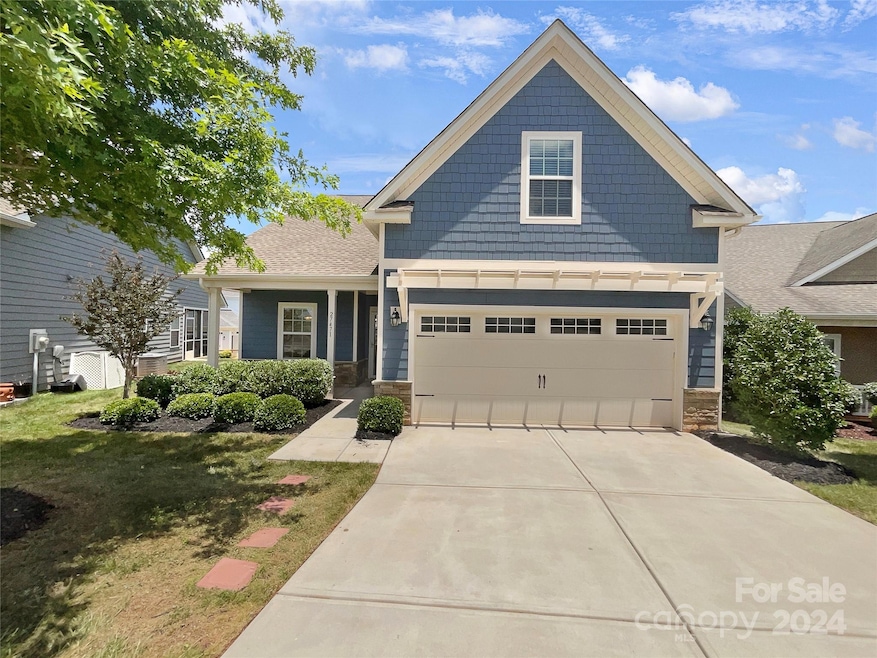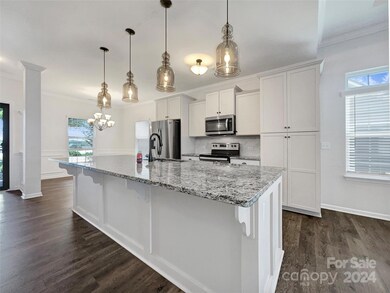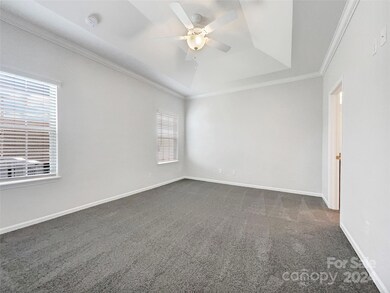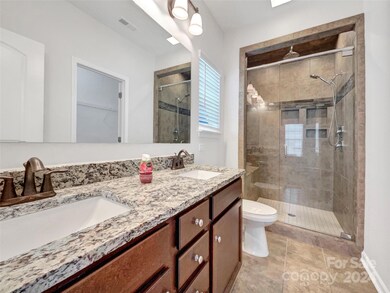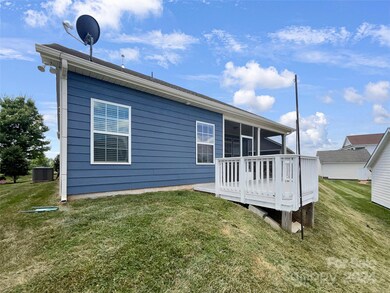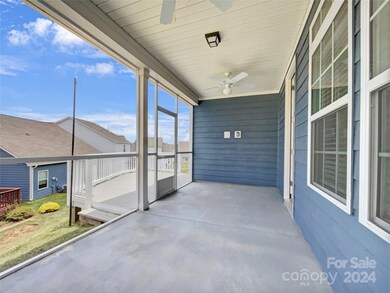
27471 Cinderella Cir Lancaster, SC 29720
Highlights
- 2 Car Attached Garage
- Tile Flooring
- Central Heating and Cooling System
- Laundry Room
About This Home
As of August 2024Welcome to this stunning residence, where a symphony of delightful features awaits to captivate your interest. Step into the kitchen equipped with a center island, an attractive accent backsplash, and convenience for all your kitchen essentials. Cooking becomes a pleasure with the aid of sleek stainless-steel appliances. The primary bedroom offers a sanctuary with ample storage provided by a walk-in closet ensuring your clothing and accessories are well-organized. Fresh interior paint throughout the home enhances the warm and cozy ambiance. Outside, the property boasts fresh exterior paint and a welcoming covered patio, perfect for enjoying the outdoors regardless of the weather. A deck expands your outdoor entertainment options, complemented by a recent partial flooring replacement that revitalizes the charm of this established home. This exceptional property blends comfort with modern style, inviting you to make it your own. Experience the essence of fine living in this remarkab
Last Agent to Sell the Property
Opendoor Brokerage LLC Brokerage Email: wmiller@opendoor.com License #333752 Listed on: 06/25/2024
Home Details
Home Type
- Single Family
Est. Annual Taxes
- $1,559
Year Built
- Built in 2019
Lot Details
- Property is zoned PDD
HOA Fees
- $130 Monthly HOA Fees
Parking
- 2 Car Attached Garage
- Driveway
- 2 Open Parking Spaces
Home Design
- Slab Foundation
- Composition Roof
Interior Spaces
- 2-Story Property
- Laundry Room
Kitchen
- Electric Range
- Microwave
- Dishwasher
Flooring
- Tile
- Vinyl
Bedrooms and Bathrooms
- 2 Full Bathrooms
Schools
- Erwin Elementary School
- South Middle School
- Lancaster High School
Utilities
- Central Heating and Cooling System
- Heating System Uses Natural Gas
Community Details
- Braesael Management Company Association, Phone Number (704) 847-3507
- Edgewater Subdivision
- Mandatory home owners association
Listing and Financial Details
- Assessor Parcel Number 0106M-0D-030.00
Ownership History
Purchase Details
Home Financials for this Owner
Home Financials are based on the most recent Mortgage that was taken out on this home.Purchase Details
Home Financials for this Owner
Home Financials are based on the most recent Mortgage that was taken out on this home.Purchase Details
Home Financials for this Owner
Home Financials are based on the most recent Mortgage that was taken out on this home.Purchase Details
Similar Homes in Lancaster, SC
Home Values in the Area
Average Home Value in this Area
Purchase History
| Date | Type | Sale Price | Title Company |
|---|---|---|---|
| Warranty Deed | $325,000 | None Listed On Document | |
| Warranty Deed | $280,600 | None Listed On Document | |
| Warranty Deed | $233,280 | None Available | |
| Deed | -- | -- | |
| Deed | -- | -- |
Mortgage History
| Date | Status | Loan Amount | Loan Type |
|---|---|---|---|
| Open | $259,040 | New Conventional | |
| Previous Owner | $216,000 | New Conventional | |
| Previous Owner | $217,012 | FHA |
Property History
| Date | Event | Price | Change | Sq Ft Price |
|---|---|---|---|---|
| 08/13/2024 08/13/24 | Sold | $323,800 | -0.4% | $196 / Sq Ft |
| 07/12/2024 07/12/24 | Pending | -- | -- | -- |
| 06/25/2024 06/25/24 | For Sale | $325,000 | +15.8% | $197 / Sq Ft |
| 06/14/2024 06/14/24 | Sold | $280,600 | -10.9% | $175 / Sq Ft |
| 04/21/2024 04/21/24 | Price Changed | $315,000 | -4.5% | $197 / Sq Ft |
| 04/10/2024 04/10/24 | Price Changed | $330,000 | -1.5% | $206 / Sq Ft |
| 04/03/2024 04/03/24 | Price Changed | $335,000 | -1.5% | $209 / Sq Ft |
| 03/18/2024 03/18/24 | For Sale | $340,000 | -- | $213 / Sq Ft |
Tax History Compared to Growth
Tax History
| Year | Tax Paid | Tax Assessment Tax Assessment Total Assessment is a certain percentage of the fair market value that is determined by local assessors to be the total taxable value of land and additions on the property. | Land | Improvement |
|---|---|---|---|---|
| 2024 | $1,559 | $9,552 | $800 | $8,752 |
| 2023 | $1,865 | $9,552 | $800 | $8,752 |
| 2022 | $1,860 | $9,552 | $800 | $8,752 |
| 2021 | $1,837 | $9,552 | $800 | $8,752 |
| 2020 | $1,840 | $9,184 | $800 | $8,384 |
| 2019 | $95 | $276 | $276 | $0 |
| 2018 | $91 | $276 | $276 | $0 |
| 2017 | $915 | $0 | $0 | $0 |
| 2016 | $922 | $0 | $0 | $0 |
| 2015 | $6,884 | $0 | $0 | $0 |
| 2014 | $6,884 | $0 | $0 | $0 |
| 2013 | $6,884 | $0 | $0 | $0 |
Agents Affiliated with this Home
-
Whitley Miller
W
Seller's Agent in 2024
Whitley Miller
Opendoor Brokerage LLC
(678) 568-7854
-
Brenda Bain
B
Seller's Agent in 2024
Brenda Bain
Real Broker, LLC Indian Land
(803) 554-1202
9 in this area
110 Total Sales
-
Kellen Threatt

Buyer's Agent in 2024
Kellen Threatt
EXP Realty LLC Rock Hill
(803) 741-6317
8 in this area
49 Total Sales
-
Thomas Shoupe
T
Buyer's Agent in 2024
Thomas Shoupe
Opendoor Brokerage LLC
(704) 850-9371
Map
Source: Canopy MLS (Canopy Realtor® Association)
MLS Number: 4154775
APN: 0106M-0D-030.00
- 27467 Cinderella Cir
- 23128 Goose Down Ln
- 40189 Crooked Stick Ln Unit 1205
- 29060 Low Country Ln
- 40196 Crooked Stick Ln
- 40154 Crooked Stick Ln
- 29069 Low Country Ln Unit 602
- 27415 Cinderella Cir
- 23186 Goose Down Ln
- 31226 Cove View Ct
- 24601 Blue Heron Cir
- 25566 Seagull Dr
- 24589 Blue Heron Cir
- 24558 Blue Heron Cir Unit 402
- 25622 Seagull Dr Unit 645
- 13453 Portside Ln
- 13408 Portside
- 9913 Jack Nicklaus Dr Unit 908
- 11074 Argosy Dr
- 5220 Admirals Landing
