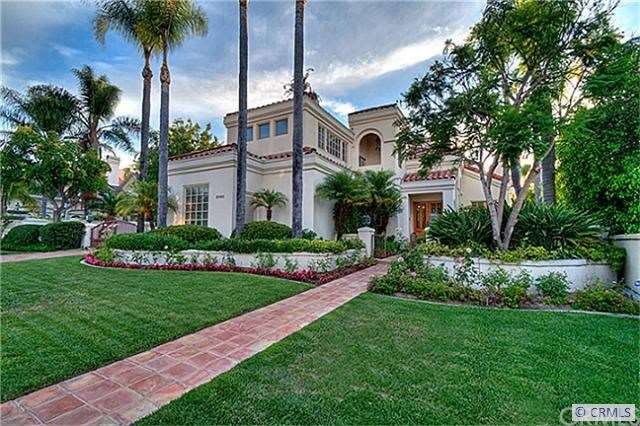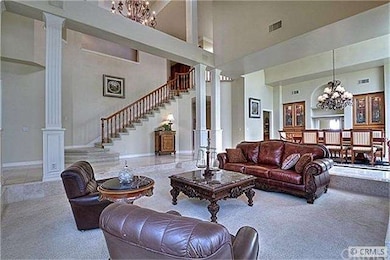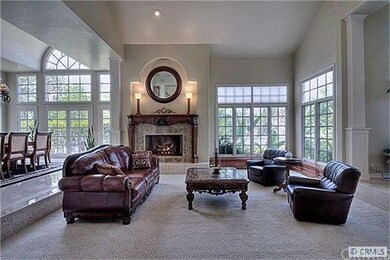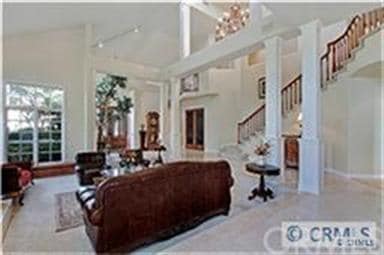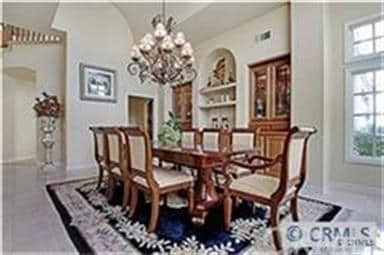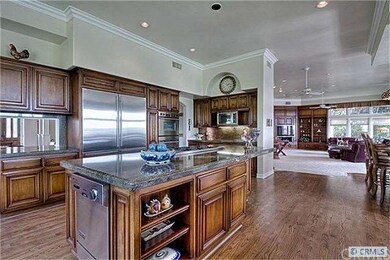
27481 Hidden Trail Rd Laguna Hills, CA 92653
Nellie Gail NeighborhoodEstimated Value: $4,633,937 - $5,122,000
Highlights
- Community Stables
- Wine Cellar
- Sauna
- Valencia Elementary Rated A
- Private Pool
- Primary Bedroom Suite
About This Home
As of April 2013Spectacular custom estate with an exceptional open floor plan for family and entertaining. The formal entry boasts rich marble flooring and double-leaded glass doors open to an executive library. Attention to detail and quality craftsmanship is apparent throughout this exquisite residence. French doors, windows & soaring ceilings showcase the spectacular hillside and city lights views. Elegant living room with dramatic fireplace and formal dining room welcomes your guests. The chefs kitchen with granite and large island, features top-of-the line stainless appliances including double ovens, two dishwashers, and double refrigerators. Enormous open family room with built-in entertainment center, stone fireplace, wet bar and French doors. Magnificent master suite with fireplace and 'view' retreat. Gated wine closet and large upstairs bonus room. Gorgeous, private entertainers rear yard with sparkling pool & spa, lawn and dining loggia. Lower grounds feature an orchard & rose garden.
Home Details
Home Type
- Single Family
Est. Annual Taxes
- $30,358
Year Built
- Built in 1990
Lot Details
- 0.51 Acre Lot
- Private Yard
HOA Fees
- $93 Monthly HOA Fees
Parking
- 3 Car Direct Access Garage
- Parking Available
- Garage Door Opener
- Driveway
- Gated Parking
Property Views
- Panoramic
- City Lights
- Orchard Views
- Mountain
Home Design
- Mediterranean Architecture
- Spanish Tile Roof
- Clay Roof
- Stucco
Interior Spaces
- 6,719 Sq Ft Home
- Open Floorplan
- Wet Bar
- Built-In Features
- Skylights
- Wood Burning Fireplace
- Electric Fireplace
- Gas Fireplace
- Roller Shields
- Double Door Entry
- Wine Cellar
- Great Room
- Family Room Off Kitchen
- Living Room
- Dining Room
- Den
- Bonus Room
- Sauna
Kitchen
- Updated Kitchen
- Breakfast Area or Nook
- Open to Family Room
- Breakfast Bar
- Walk-In Pantry
- Double Oven
- Gas Oven or Range
- Cooktop
- Ice Maker
- Dishwasher
- Kitchen Island
- Granite Countertops
- Disposal
Flooring
- Wood
- Carpet
- Stone
- Tile
Bedrooms and Bathrooms
- 5 Bedrooms
- Main Floor Bedroom
- Primary Bedroom Suite
- Jack-and-Jill Bathroom
Laundry
- Laundry Room
- Gas Dryer Hookup
Pool
- Private Pool
- Spa
Outdoor Features
- Ocean Side of Freeway
- Patio
Utilities
- Central Heating and Cooling System
- Sewer Paid
Listing and Financial Details
- Tax Lot 8
- Tax Tract Number 12550
- Assessor Parcel Number 63634148
Community Details
Overview
- Association Phone (949) 472-9191
- Built by Custom
- Custom
Amenities
- Clubhouse
Recreation
- Tennis Courts
- Community Pool
- Community Stables
Ownership History
Purchase Details
Home Financials for this Owner
Home Financials are based on the most recent Mortgage that was taken out on this home.Purchase Details
Home Financials for this Owner
Home Financials are based on the most recent Mortgage that was taken out on this home.Purchase Details
Home Financials for this Owner
Home Financials are based on the most recent Mortgage that was taken out on this home.Purchase Details
Home Financials for this Owner
Home Financials are based on the most recent Mortgage that was taken out on this home.Purchase Details
Home Financials for this Owner
Home Financials are based on the most recent Mortgage that was taken out on this home.Purchase Details
Home Financials for this Owner
Home Financials are based on the most recent Mortgage that was taken out on this home.Purchase Details
Similar Homes in Laguna Hills, CA
Home Values in the Area
Average Home Value in this Area
Purchase History
| Date | Buyer | Sale Price | Title Company |
|---|---|---|---|
| Mostafa Essam | $2,450,000 | California Title Company | |
| Longacre Clarence F | $2,400,000 | Chicago Title | |
| National Residential Nominee Svcs Inc | $2,400,000 | Chicago Title | |
| Odonnell Deborah Ann | -- | First American Title Ins Co | |
| Odonnell Deborah Ann | -- | -- | |
| Odonnell Deborah Ann | -- | -- | |
| Odonnell Deborah Ann | -- | -- | |
| Odonnell Deborah Ann | -- | -- |
Mortgage History
| Date | Status | Borrower | Loan Amount |
|---|---|---|---|
| Open | Mostafa Essam | $127,200 | |
| Open | Mostafa Essam | $1,960,000 | |
| Previous Owner | Longacre Clarence F | $485,000 | |
| Previous Owner | Longacre Clarence F | $1,400,000 | |
| Previous Owner | Hopkins John L | $733,000 | |
| Previous Owner | Hopkins John L | $1,020,000 | |
| Previous Owner | Odonnell Deborah Ann | $600,000 | |
| Previous Owner | Odonnell Tom | $0 |
Property History
| Date | Event | Price | Change | Sq Ft Price |
|---|---|---|---|---|
| 04/29/2013 04/29/13 | Sold | $2,450,000 | -0.8% | $365 / Sq Ft |
| 02/25/2013 02/25/13 | Pending | -- | -- | -- |
| 01/02/2013 01/02/13 | For Sale | $2,469,000 | -- | $367 / Sq Ft |
Tax History Compared to Growth
Tax History
| Year | Tax Paid | Tax Assessment Tax Assessment Total Assessment is a certain percentage of the fair market value that is determined by local assessors to be the total taxable value of land and additions on the property. | Land | Improvement |
|---|---|---|---|---|
| 2024 | $30,358 | $2,957,838 | $1,252,540 | $1,705,298 |
| 2023 | $29,639 | $2,899,842 | $1,227,981 | $1,671,861 |
| 2022 | $29,111 | $2,842,983 | $1,203,903 | $1,639,080 |
| 2021 | $28,531 | $2,787,239 | $1,180,297 | $1,606,942 |
| 2020 | $28,275 | $2,758,660 | $1,168,195 | $1,590,465 |
| 2019 | $27,709 | $2,704,569 | $1,145,289 | $1,559,280 |
| 2018 | $27,190 | $2,651,539 | $1,122,833 | $1,528,706 |
| 2017 | $26,648 | $2,599,549 | $1,100,817 | $1,498,732 |
| 2016 | $26,207 | $2,548,578 | $1,079,232 | $1,469,346 |
| 2015 | $25,892 | $2,510,296 | $1,063,020 | $1,447,276 |
| 2014 | $25,333 | $2,461,123 | $1,042,197 | $1,418,926 |
Agents Affiliated with this Home
-
Jerry LaMott
J
Seller's Agent in 2013
Jerry LaMott
Compass
(949) 472-9191
28 in this area
102 Total Sales
-
Sara McCartan

Seller Co-Listing Agent in 2013
Sara McCartan
Berkshire Hathaway HomeService
(949) 280-8900
1 in this area
40 Total Sales
-
GURMEET SINGH

Buyer's Agent in 2013
GURMEET SINGH
FIRST FEDERAL BANCORP
(626) 367-2782
8 Total Sales
Map
Source: California Regional Multiple Listing Service (CRMLS)
MLS Number: S721730
APN: 636-341-48
- 25222 Derbyhill Dr
- 25191 Rockridge Rd
- 25516 Lone Pine Cir
- 27471 Lost Trail Dr
- 25122 Black Horse Ln
- 27773 Hidden Trail Rd
- 27321 Lost Colt Dr
- 25641 Rapid Falls Rd
- 27971 Via Moreno
- 25133 Via Veracruz
- 25035 Footpath Ln
- 27153 Woodbluff Rd
- 27662 Deputy Cir
- 28071 Caldaro
- 25246 San Michele
- 25141 La Jolla Way Unit F
- 28107 Caldaro
- 26962 Willow Tree Ln
- 28112 Newport Way Unit B
- 26942 Willow Tree Ln
- 27481 Hidden Trail Rd
- 27495 Hidden Trail Rd
- 25392 Derbyhill Dr
- 25362 Derbyhill Dr
- 27511 Hidden Trail Rd
- 25342 Derbyhill Dr
- 27472 Hidden Trail Rd
- 25291 Abilene Ct
- 25321 Abilene Ct
- 27492 Hidden Trail Rd
- 25311 Abilene Ct
- 25341 Abilene Ct
- 27462 Hidden Trail Rd
- 25322 Derbyhill Dr
- 27542 Gold Dust Ln
- 25391 Derbyhill Dr
- 25381 Derbyhill Dr
- 25361 Derbyhill Dr
- 25281 Abilene Ct
- 25351 Derbyhill Dr
