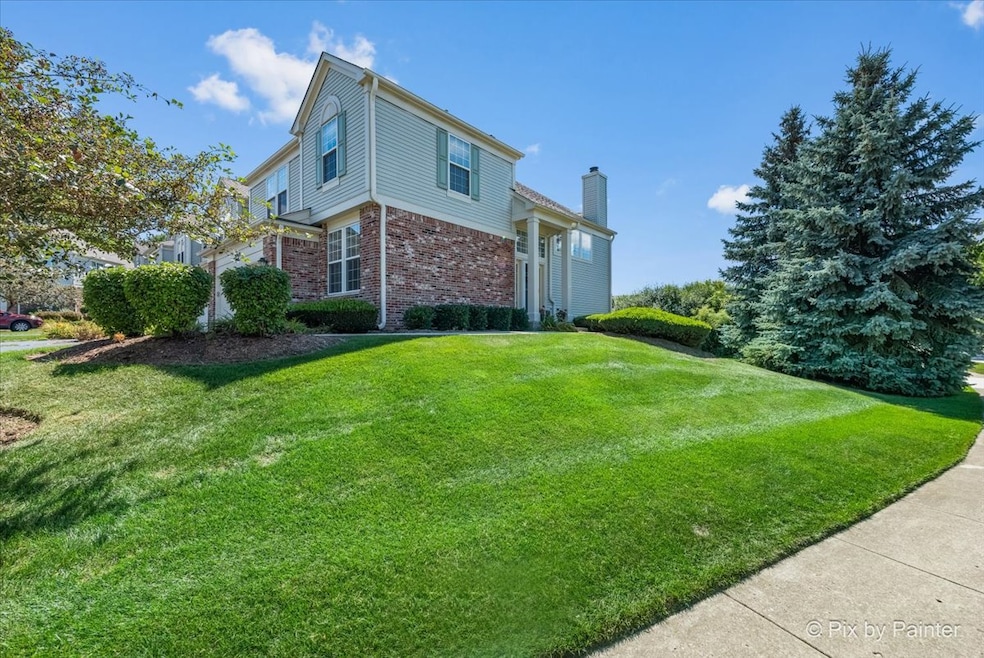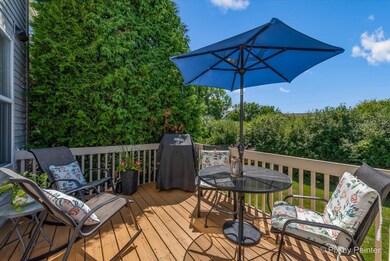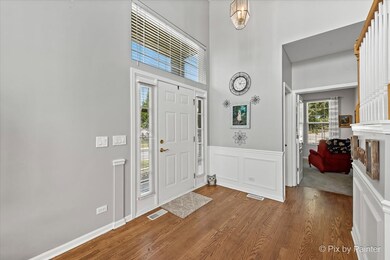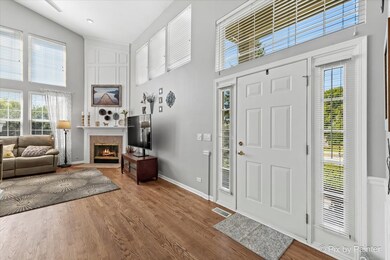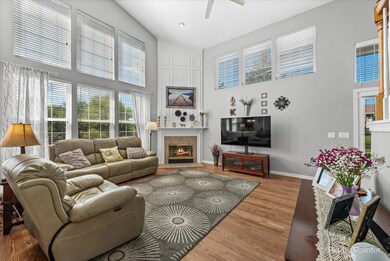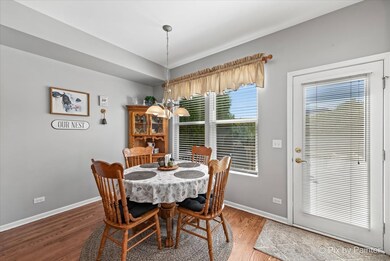
2749 Bay View Cir Algonquin, IL 60102
Far West Algonquin NeighborhoodHighlights
- Deck
- Vaulted Ceiling
- Whirlpool Bathtub
- Lincoln Prairie Elementary School Rated A-
- Wood Flooring
- Den
About This Home
As of January 2024Beautiful & Immaculate 3 Bed / 2.1 Bath WITH ~ private end-unit! At 1887 sq ft it's rare to find a townhome with this much space! The home has a private side-entrance and backs up to mature, lush landscaping, wonderful location near Randall Rd and everything you need! Open 2-story foyer welcomes you with natural light pouring in through big windows... 2-story family with easy-care gas fireplace! Gleaming hardwood floors were just refinished and they're beautiful! 1st floor office makes for a convenient work from home space. Attached 2-car garage and English basement has a ton of potential! Kitchen has plenty of cabinet space, with an eat-in kitchen just off the patio door. Head out to your deck and enjoy the privacy of not having any neighbors behind you! Tons of green space and room to walk the pup. Head upstairs and on your way up notice the upgraded oak railings with painted spindles. 3 spacious bedrooms and 2 full bathrooms. The owner's suite has a massive walk in closet, 2 sinks, and separate tub & shower. 2 other bedrooms share a hall bath. Neutral colors throughout. You get to enjoy all of this just minutes from Randall Rd, restaurants and shopping, walking paths (dog friendly neighborhood). Clean home that is well-maintained and move in ready! Don't miss this one, quick closing is a possibility!
Last Agent to Sell the Property
103 Realty LLC License #471019970 Listed on: 09/14/2023
Townhouse Details
Home Type
- Townhome
Est. Annual Taxes
- $6,654
Year Built
- Built in 2000
HOA Fees
- $195 Monthly HOA Fees
Parking
- 2 Car Attached Garage
- Parking Included in Price
Home Design
- Vinyl Siding
- Concrete Perimeter Foundation
Interior Spaces
- 1,887 Sq Ft Home
- 2-Story Property
- Vaulted Ceiling
- Fireplace With Gas Starter
- Living Room with Fireplace
- Den
- Wood Flooring
- Unfinished Basement
- Basement Fills Entire Space Under The House
- Laundry on main level
Kitchen
- Breakfast Bar
- Range
- Microwave
- Dishwasher
- Disposal
Bedrooms and Bathrooms
- 3 Bedrooms
- 3 Potential Bedrooms
- Whirlpool Bathtub
- Separate Shower
Schools
- Lincoln Prairie Elementary Schoo
- Westfield Community Middle School
- H D Jacobs High School
Utilities
- Forced Air Heating and Cooling System
- Heating System Uses Natural Gas
Additional Features
- Deck
- Lot Dimensions are 42 x 66
Listing and Financial Details
- Homeowner Tax Exemptions
Community Details
Overview
- Association fees include insurance, exterior maintenance, lawn care, snow removal
- 4 Units
- General Association, Phone Number (847) 364-9880
- Creekside Meadows Subdivision, Elsworth Floorplan
- Property managed by Creekside Association
Pet Policy
- Dogs and Cats Allowed
Ownership History
Purchase Details
Home Financials for this Owner
Home Financials are based on the most recent Mortgage that was taken out on this home.Purchase Details
Home Financials for this Owner
Home Financials are based on the most recent Mortgage that was taken out on this home.Purchase Details
Home Financials for this Owner
Home Financials are based on the most recent Mortgage that was taken out on this home.Purchase Details
Home Financials for this Owner
Home Financials are based on the most recent Mortgage that was taken out on this home.Purchase Details
Similar Homes in Algonquin, IL
Home Values in the Area
Average Home Value in this Area
Purchase History
| Date | Type | Sale Price | Title Company |
|---|---|---|---|
| Warranty Deed | $345,000 | None Listed On Document | |
| Warranty Deed | $230,000 | Burnet Title | |
| Warranty Deed | $254,500 | Ticor | |
| Warranty Deed | $244,500 | Prairie Title | |
| Warranty Deed | $229,055 | 1St American Title |
Mortgage History
| Date | Status | Loan Amount | Loan Type |
|---|---|---|---|
| Open | $345,000 | VA | |
| Previous Owner | $149,500 | New Conventional | |
| Previous Owner | $60,000 | Fannie Mae Freddie Mac | |
| Previous Owner | $195,600 | Unknown | |
| Closed | $20,000 | No Value Available |
Property History
| Date | Event | Price | Change | Sq Ft Price |
|---|---|---|---|---|
| 01/15/2024 01/15/24 | Sold | $345,000 | 0.0% | $183 / Sq Ft |
| 12/07/2023 12/07/23 | Pending | -- | -- | -- |
| 11/09/2023 11/09/23 | For Sale | $345,000 | 0.0% | $183 / Sq Ft |
| 10/06/2023 10/06/23 | Pending | -- | -- | -- |
| 10/04/2023 10/04/23 | For Sale | $345,000 | 0.0% | $183 / Sq Ft |
| 09/23/2023 09/23/23 | Pending | -- | -- | -- |
| 09/14/2023 09/14/23 | For Sale | $345,000 | +50.0% | $183 / Sq Ft |
| 05/29/2019 05/29/19 | Sold | $230,000 | -3.0% | $128 / Sq Ft |
| 04/08/2019 04/08/19 | Pending | -- | -- | -- |
| 03/26/2019 03/26/19 | For Sale | $237,000 | -- | $132 / Sq Ft |
Tax History Compared to Growth
Tax History
| Year | Tax Paid | Tax Assessment Tax Assessment Total Assessment is a certain percentage of the fair market value that is determined by local assessors to be the total taxable value of land and additions on the property. | Land | Improvement |
|---|---|---|---|---|
| 2024 | $7,001 | $97,493 | $18,583 | $78,910 |
| 2023 | $5,960 | $87,195 | $16,620 | $70,575 |
| 2022 | $6,654 | $88,592 | $16,326 | $72,266 |
| 2021 | $6,347 | $82,534 | $15,210 | $67,324 |
| 2020 | $6,610 | $79,613 | $14,672 | $64,941 |
| 2019 | $6,997 | $76,199 | $14,043 | $62,156 |
| 2018 | $6,710 | $70,392 | $12,973 | $57,419 |
| 2017 | $6,006 | $66,313 | $12,221 | $54,092 |
| 2016 | $5,909 | $62,195 | $11,462 | $50,733 |
| 2013 | -- | $70,838 | $10,692 | $60,146 |
Agents Affiliated with this Home
-

Seller's Agent in 2024
Patrick Kalamatas
103 Realty LLC
(312) 217-4398
16 in this area
421 Total Sales
-

Buyer's Agent in 2024
India Carlisle
eXp Realty
(313) 844-8105
1 in this area
35 Total Sales
-

Seller's Agent in 2019
Jenny Cincotta
Coldwell Banker Realty
(847) 533-4369
11 Total Sales
-
D
Buyer's Agent in 2019
Donna Dugan
Homesmart Connect LLC
Map
Source: Midwest Real Estate Data (MRED)
MLS Number: 11871804
APN: 19-30-454-050
- 582 Woods Creek Ln
- 2935 Talaga Dr Unit 2
- 1 Clara Ct Unit 4
- 7 Rock River Ct
- 730 Fenview Cir Unit 1
- 1 Sherman Rd
- 16 Springbrook Ln
- 321 Greens View Dr
- 190 Cool Stone Bend
- 420 Fairway View Dr
- 2621 Harnish Dr
- 2601 Harnish Dr
- 2611 Harnish Dr
- 2631 Harnish Dr
- 3430 Sandstone Ct
- 1 W Pheasant Trail Unit 20A
- 2235 Dawson Ln
- 124 Village Creek Dr Unit 15C
- 305 Buckingham Dr
- 3581 Persimmon Dr
