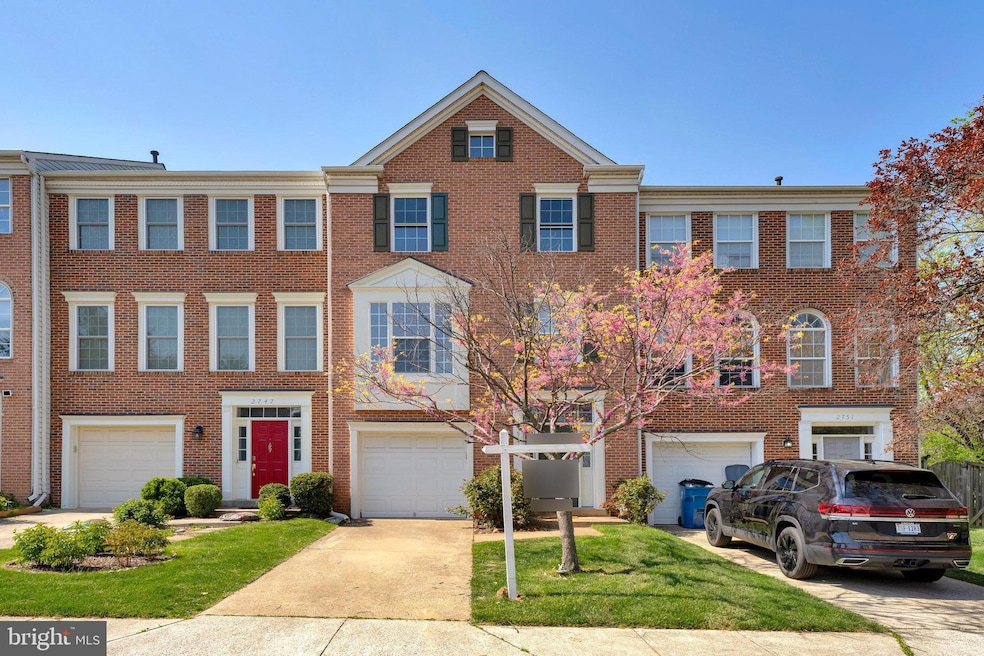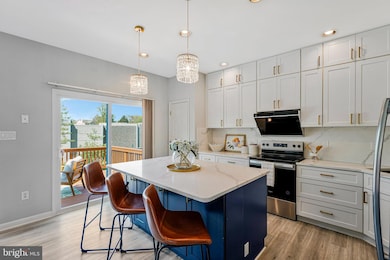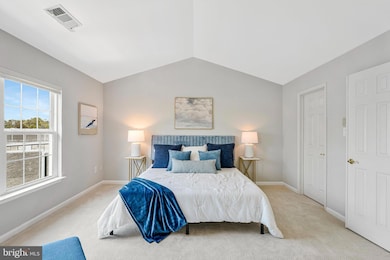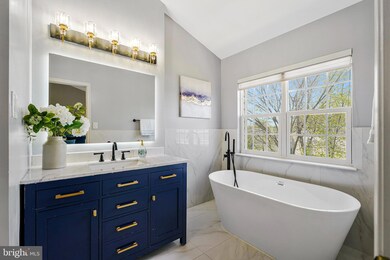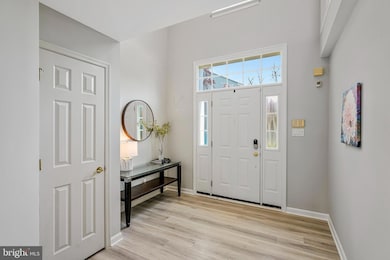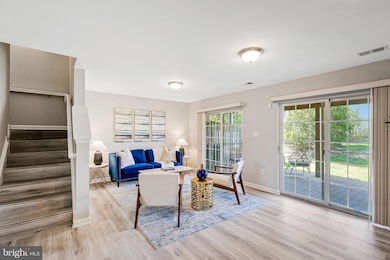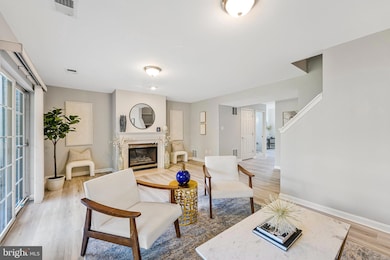
2749 Cedar Crossing Ln Vienna, VA 22180
Highlights
- Hot Property
- Open Floorplan
- Wood Flooring
- Fairhill Elementary School Rated A-
- Colonial Architecture
- 1 Fireplace
About This Home
Beautiful & spacious luxury townhome in peaceful & convenient Cedar Crossing neighborhood. 3 generously sized bedrooms & 2 full and 2 half baths with airy 9' ceilings over 3 finished levels. Lovingly maintained home has been tastefully renovated with light & bright gourmet kitchen featuring recessed lighting, island, stainless steel appliances and quartz countertops. Sliding doors lead to a large deck for entertaining. Lower level is open, with recently installed LVP, cozy gas fireplace & walk-out doors that lead to patio space. Large primary bedroom with vaulted ceiling, lots of closet space & natural light leads to spa-like primary bath with soaking tub & separate shower. Laundry room on bedroom level. Fresh paint throughout most of house & new carpet upstairs.. Major systems are newer, house is fully renovated w completely (gorgeous!) new kitchen & elegant updated bathrooms. Owners have been meticulous about maintenance & upgrades. Friendly HOA covers lawn care (front & back), snow removal & trash. One car garage with additional driveway parking & readily available guest spaces across the street. Commuting is a breeze- near Vienna & Dunn Loring Metro stations, 66, 29 & convenient to Mosaic District & shopping. *Minimum credit score of 620 to qualify. Rent cannot exceed 35% of monthly income. No more than 2 incomes to qualify.
Open House Schedule
-
Sunday, June 01, 20251:00 to 3:00 pm6/1/2025 1:00:00 PM +00:006/1/2025 3:00:00 PM +00:00Add to Calendar
Townhouse Details
Home Type
- Townhome
Est. Annual Taxes
- $8,188
Year Built
- Built in 1996 | Remodeled in 2018
Lot Details
- 1,892 Sq Ft Lot
HOA Fees
- $125 Monthly HOA Fees
Parking
- 1 Car Attached Garage
- Front Facing Garage
- Driveway
Home Design
- Colonial Architecture
- Aluminum Siding
Interior Spaces
- Property has 3 Levels
- Open Floorplan
- 1 Fireplace
- Family Room
- Living Room
- Breakfast Room
- Formal Dining Room
- Wood Flooring
Kitchen
- Stove
- Built-In Microwave
- Dishwasher
- Stainless Steel Appliances
- Kitchen Island
- Disposal
Bedrooms and Bathrooms
- 3 Bedrooms
- En-Suite Primary Bedroom
- En-Suite Bathroom
- Walk-In Closet
Laundry
- Laundry Room
- Dryer
- Washer
Finished Basement
- Basement Fills Entire Space Under The House
- Exterior Basement Entry
- Natural lighting in basement
Schools
- Fairhill Elementary School
- Jackson Middle School
- Falls Church High School
Utilities
- 90% Forced Air Heating and Cooling System
- Electric Water Heater
Listing and Financial Details
- Residential Lease
- Security Deposit $3,750
- Tenant pays for electricity, gas, heat, hot water, all utilities, water
- No Smoking Allowed
- 12-Month Min and 24-Month Max Lease Term
- Available 5/30/25
- Assessor Parcel Number 0491 24 0005
Community Details
Overview
- Association fees include lawn care front, lawn care rear, lawn care side, lawn maintenance, road maintenance, snow removal, trash
- Cedar Crossing Subdivision
Pet Policy
- No Pets Allowed
Map
About the Listing Agent

Welcome to Fine Nest, your trusted partners in DMV real estate. With a deep-rooted commitment to service and a passion for creating lasting client relationships, we bring a blend of expert negotiation, market insights, and personal dedication to every transaction. Our team’s expertise spans years of experience in homeownership, real estate investment, marketing, and project management, equipping us to guide you seamlessly through the buying or selling journey.
About Our Founder, Kelly
Kelly's Other Listings
Source: Bright MLS
MLS Number: VAFX2244036
APN: 0491-24-0005
- 2811 Cedar Ln
- 8644 Dellway Ln
- 2803 Grovemore Ln
- 2831 Cedar Ln
- 2756 Knollside Ln
- 8901 Hargrove Ct
- 8503 Marquette St
- 1301 Ross Dr SW
- 8530 Pepperdine Dr
- 8894 Olive Mae Cir
- 1416 Desale St SW
- 1212 Ware St SW
- 1208 Ross Dr SW
- 517 Walker St SW
- 1206 Cottage St SW
- 2929 Saxon Flowers Dr
- 2929 Espana Ct
- 2633 Wooster Ct
- 8849 Modano Place
- 8457 Amanda Place
