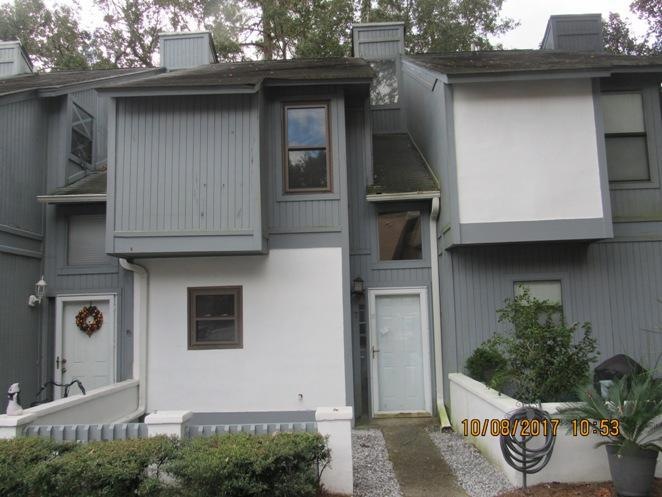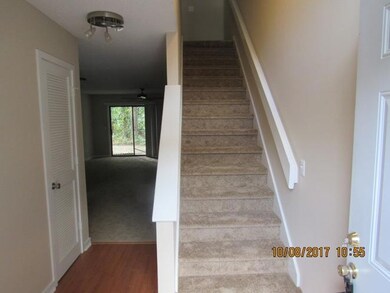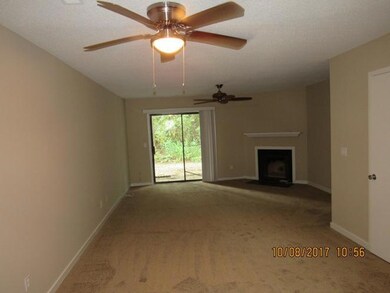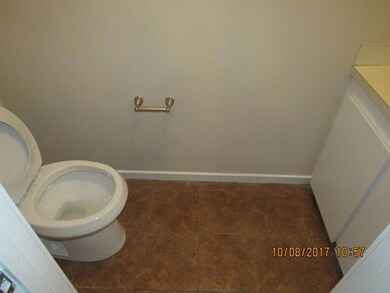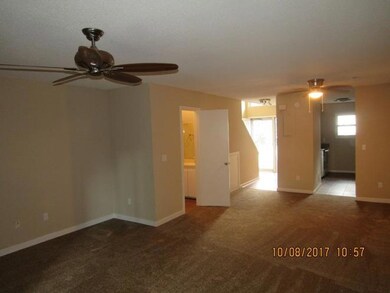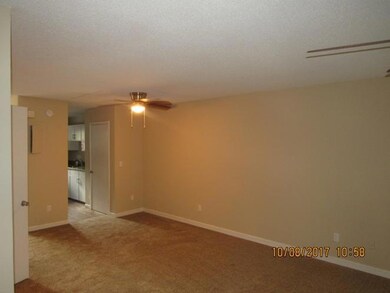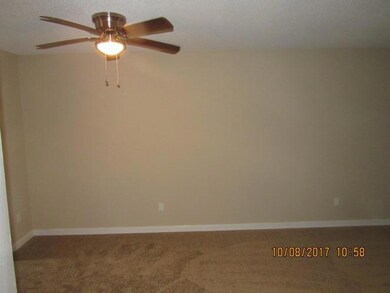
2749 Jobee Dr Unit 7 Charleston, SC 29414
Estimated Value: $212,000 - $233,234
Highlights
- Boat Ramp
- Walk-In Closet
- Patio
- Eat-In Kitchen
- Cooling Available
- Ceiling Fan
About This Home
As of July 2018Great opportunity for first time home owner, or investor looking for positive rental stream. NEW CARPET, NEW PAINTING, NEW FIXTURES, NEW APPLIANCES and NEW GRANITE COUNTER TOPS, now, all we need is NEW BUYER. This home has been totally renovated and ready to go. Located minutes from Charleston and easy access to interstate and new Boeing Plant. Seller has spared no expenses on renovations of this unit. As you enter home, you are immediately greeted by open flowing floor plan. The living room is spacious and offers a cozy fireplace for those low country winter nights. Just off living room is patio, great for entertaining and cookouts. The kitchen is AWESOME. Beautiful new granite counters, stainless steel appliances and counter space galore, perfect for the chef at heart. There is alsoa half bath on the first floor. On the second floor are 2 bedrooms, each offering large walk in closets and new carpeting and bathroom. This unit will definitely not last long, priced to move a MUST SEE, ASAP so call while it is still available.
Home Details
Home Type
- Single Family
Est. Annual Taxes
- $841
Year Built
- Built in 1984
Lot Details
- 2,178 Sq Ft Lot
- Level Lot
HOA Fees
- $238 Monthly HOA Fees
Parking
- Off-Street Parking
Home Design
- Slab Foundation
- Asphalt Roof
- Wood Siding
Interior Spaces
- 1,180 Sq Ft Home
- 2-Story Property
- Popcorn or blown ceiling
- Ceiling Fan
- Family Room with Fireplace
Kitchen
- Eat-In Kitchen
- Dishwasher
Flooring
- Laminate
- Vinyl
Bedrooms and Bathrooms
- 2 Bedrooms
- Walk-In Closet
Outdoor Features
- Patio
- Stoop
Schools
- Springfield Elementary School
- West Ashley Middle School
- West Ashley High School
Utilities
- Cooling Available
- Heat Pump System
Community Details
Overview
- Ashleytowne Village Subdivision
Recreation
- Boat Ramp
Ownership History
Purchase Details
Purchase Details
Home Financials for this Owner
Home Financials are based on the most recent Mortgage that was taken out on this home.Purchase Details
Purchase Details
Purchase Details
Purchase Details
Purchase Details
Purchase Details
Similar Homes in Charleston, SC
Home Values in the Area
Average Home Value in this Area
Purchase History
| Date | Buyer | Sale Price | Title Company |
|---|---|---|---|
| Haggerty Erin Marie | -- | None Listed On Document | |
| Haggerty Erin Marie | $112,500 | None Available | |
| Us Bank Trust Na | $95,000 | -- | |
| Macgregor David M | $94,500 | -- | |
| Pearson Julia O | -- | -- | |
| Pearson William J | $70,000 | -- | |
| Hatcher David Paul | -- | -- | |
| Hatcher David Paul | $85,000 | -- |
Mortgage History
| Date | Status | Borrower | Loan Amount |
|---|---|---|---|
| Open | Haggerty Erin Marie | $50,000 | |
| Previous Owner | Haggerty Erin Marie | $106,875 | |
| Previous Owner | Macgregor David M | $36,000 |
Property History
| Date | Event | Price | Change | Sq Ft Price |
|---|---|---|---|---|
| 07/18/2018 07/18/18 | Sold | $112,500 | -17.2% | $95 / Sq Ft |
| 06/19/2018 06/19/18 | Pending | -- | -- | -- |
| 10/13/2017 10/13/17 | For Sale | $135,900 | -- | $115 / Sq Ft |
Tax History Compared to Growth
Tax History
| Year | Tax Paid | Tax Assessment Tax Assessment Total Assessment is a certain percentage of the fair market value that is determined by local assessors to be the total taxable value of land and additions on the property. | Land | Improvement |
|---|---|---|---|---|
| 2023 | $841 | $5,600 | $0 | $0 |
| 2022 | $755 | $5,600 | $0 | $0 |
| 2021 | $754 | $5,320 | $0 | $0 |
| 2020 | $779 | $5,320 | $0 | $0 |
| 2019 | $791 | $5,320 | $0 | $0 |
| 2017 | $1,481 | $5,330 | $0 | $0 |
| 2015 | $541 | $3,560 | $0 | $0 |
| 2014 | $584 | $0 | $0 | $0 |
| 2011 | -- | $0 | $0 | $0 |
Agents Affiliated with this Home
-
Al Hammons
A
Seller's Agent in 2018
Al Hammons
RE/MAX
(843) 893-8684
42 Total Sales
-
Mark Durinsky
M
Buyer's Agent in 2018
Mark Durinsky
Carolina One Real Estate
(843) 795-7810
7 Total Sales
Map
Source: CHS Regional MLS
MLS Number: 17027963
APN: 358-16-00-190
- 2757 Jobee Dr Unit 1101
- 2765 Jobee Dr Unit 1303
- 2233 Glendale Dr
- 2314 Treescape Dr Unit 2406
- 2220 Pinehurst Ave
- 2320 S Lander Ln
- 2311 Tall Sail Dr Unit B
- 2645 Mona Ave
- 2323 Tall Sail Dr Unit F
- 2317 Tall Sail Dr Unit 1005
- 2317 Tall Sail Dr Unit 1007 G
- 4003 Radcliffe Place Dr Unit B6
- 2383 Erskine Ct
- 2223 Plainview Rd
- 2347 Tall Sail Dr Unit J
- 2333 Tall Sail Dr Unit G 607
- 2864 Wofford Rd
- 2345 Tall Sail Dr Unit C
- 2335 Tall Sail Dr Unit 508
- 115 S Ainsdale Dr
- 2749 Jobee Dr Unit 8
- 2749 Jobee Dr Unit 7
- 2749 Jobee Dr Unit 6
- 2749 Jobee Dr Unit 5
- 2749 Jobee Dr Unit 4
- 2749 Jobee Dr Unit 3
- 2749 Jobee Dr Unit 2
- 2749 Jobee Dr Unit 1
- 2745 Jobee Dr Unit 8
- 2745 Jobee Dr Unit 7
- 2745 Jobee Dr Unit 6
- 2745 Jobee Dr Unit 5
- 2745 Jobee Dr Unit 4
- 2745 Jobee Dr Unit 3
- 2745 Jobee Dr Unit 2
- 2745 Jobee Dr Unit 1
- 2745 Jobee Dr Unit 208
- 2745 Jobee Dr Unit 202
- 2745 Jobee Dr Unit 201
- 2753 Jobee Dr Unit 7
