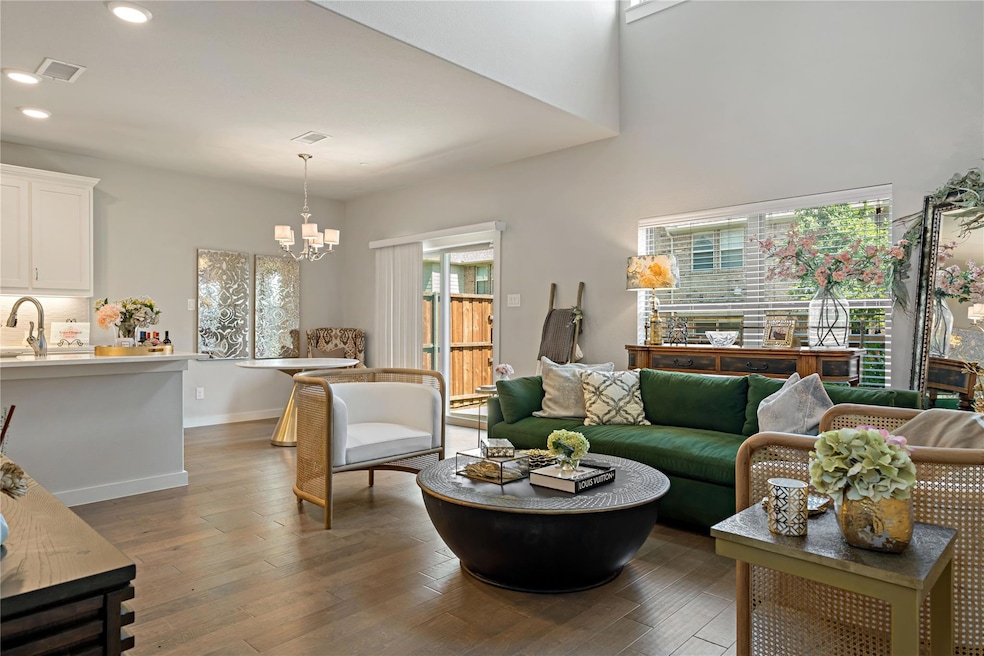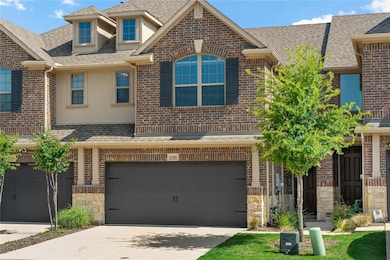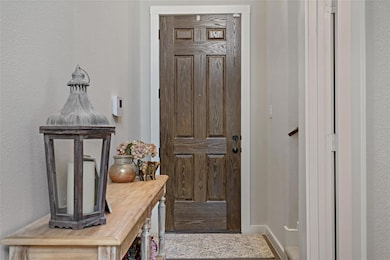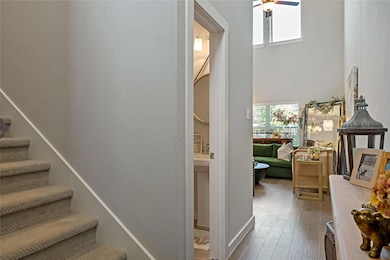
2749 Starburst Dr Little Elm, TX 75068
Estimated payment $2,799/month
Highlights
- Traditional Architecture
- Wood Flooring
- Home Security System
- Boals Elementary School Rated A
- 2 Car Attached Garage
- Energy-Efficient Appliances
About This Home
(Complete new floor installed along with a fresh New paint job!)Stunning townhome with high end finish out in Frisco ISD. Impressive home offers so many thoughtful touches and finishes. Kitchen is a DREAM with gas cooktop and an abundance of countertops and cabinetry & Refrigerator is included. Storage throughout is abundant! Upstairs is Master and guest bedroom split for ultimate privacy! Backyard is fenced with grass, perfect for pets! Full yard maintenance is included! Truly a beautiful lifestyle will be found in this gorgeous home and area! all include Back Yard Maintenance, Exterior Maintenance, Front Yard Maintenance. also includes Refrigerator, Washer & Dyer are included.
Listing Agent
Bray Real Estate Group- Dallas Brokerage Phone: 214-537-1010 License #0748094 Listed on: 01/08/2025
Townhouse Details
Home Type
- Townhome
Est. Annual Taxes
- $6,684
Year Built
- Built in 2018
Lot Details
- Wood Fence
- Landscaped
- Sprinkler System
- Few Trees
- Back Yard
HOA Fees
- $250 Monthly HOA Fees
Parking
- 2 Car Attached Garage
- Front Facing Garage
- Garage Door Opener
- On-Street Parking
Home Design
- Traditional Architecture
- Brick Exterior Construction
- Slab Foundation
- Composition Roof
Interior Spaces
- 1,456 Sq Ft Home
- 2-Story Property
- Home Security System
Kitchen
- Electric Oven
- Gas Range
- Microwave
- Dishwasher
- Disposal
Flooring
- Wood
- Carpet
- Ceramic Tile
Bedrooms and Bathrooms
- 2 Bedrooms
- Low Flow Plumbing Fixtures
Eco-Friendly Details
- Energy-Efficient Appliances
- Energy-Efficient HVAC
- Energy-Efficient Insulation
- Energy-Efficient Thermostat
Outdoor Features
- Rain Gutters
Schools
- Phillips Elementary School
- Lone Star High School
Utilities
- Central Heating and Cooling System
- Heating System Uses Natural Gas
- Vented Exhaust Fan
- Underground Utilities
- High Speed Internet
- Cable TV Available
Listing and Financial Details
- Legal Lot and Block 3 / B
- Assessor Parcel Number R727368
Community Details
Overview
- Association fees include insurance, ground maintenance, maintenance structure
- Neighborhood Mgmt Association
- Sunset Place Subdivision
Security
- Fire and Smoke Detector
Map
Home Values in the Area
Average Home Value in this Area
Tax History
| Year | Tax Paid | Tax Assessment Tax Assessment Total Assessment is a certain percentage of the fair market value that is determined by local assessors to be the total taxable value of land and additions on the property. | Land | Improvement |
|---|---|---|---|---|
| 2024 | $6,684 | $370,380 | $93,654 | $276,726 |
| 2023 | $6,884 | $380,992 | $93,654 | $287,338 |
| 2022 | $7,039 | $341,636 | $72,963 | $268,673 |
| 2021 | $6,095 | $278,951 | $72,963 | $205,988 |
| 2020 | $6,056 | $273,595 | $72,963 | $200,632 |
| 2019 | $6,337 | $273,685 | $72,963 | $200,722 |
| 2018 | $1,077 | $45,738 | $45,738 | $0 |
Property History
| Date | Event | Price | Change | Sq Ft Price |
|---|---|---|---|---|
| 07/16/2025 07/16/25 | Price Changed | $2,450 | 0.0% | $2 / Sq Ft |
| 04/16/2025 04/16/25 | For Sale | $359,900 | 0.0% | $247 / Sq Ft |
| 04/15/2025 04/15/25 | Off Market | -- | -- | -- |
| 04/10/2025 04/10/25 | Price Changed | $359,900 | 0.0% | $247 / Sq Ft |
| 03/17/2025 03/17/25 | For Rent | $2,498 | 0.0% | -- |
| 03/06/2025 03/06/25 | For Sale | $369,900 | 0.0% | $254 / Sq Ft |
| 03/04/2025 03/04/25 | Off Market | -- | -- | -- |
| 01/08/2025 01/08/25 | For Sale | $369,900 | 0.0% | $254 / Sq Ft |
| 08/06/2023 08/06/23 | Rented | $2,399 | 0.0% | -- |
| 08/01/2023 08/01/23 | Price Changed | $2,399 | -4.0% | $2 / Sq Ft |
| 06/22/2023 06/22/23 | For Rent | $2,498 | +4.1% | -- |
| 07/13/2022 07/13/22 | Rented | $2,400 | 0.0% | -- |
| 07/07/2022 07/07/22 | For Rent | $2,400 | +6.7% | -- |
| 07/20/2021 07/20/21 | Rented | $2,250 | 0.0% | -- |
| 07/15/2021 07/15/21 | For Rent | $2,250 | 0.0% | -- |
| 07/13/2021 07/13/21 | Sold | -- | -- | -- |
| 07/08/2021 07/08/21 | For Sale | $310,000 | 0.0% | $213 / Sq Ft |
| 06/04/2021 06/04/21 | Pending | -- | -- | -- |
| 05/27/2021 05/27/21 | For Sale | $310,000 | +5.1% | $213 / Sq Ft |
| 02/16/2021 02/16/21 | Sold | -- | -- | -- |
| 01/16/2021 01/16/21 | Pending | -- | -- | -- |
| 01/15/2021 01/15/21 | For Sale | $294,900 | 0.0% | $203 / Sq Ft |
| 08/28/2018 08/28/18 | Sold | -- | -- | -- |
| 08/02/2018 08/02/18 | Pending | -- | -- | -- |
| 07/25/2018 07/25/18 | For Sale | $294,780 | -- | $202 / Sq Ft |
Purchase History
| Date | Type | Sale Price | Title Company |
|---|---|---|---|
| Vendors Lien | -- | Fidelity National Title | |
| Vendors Lien | -- | Lawyers Title | |
| Vendors Lien | -- | Golden Bay Title |
Mortgage History
| Date | Status | Loan Amount | Loan Type |
|---|---|---|---|
| Open | $240,000 | New Conventional | |
| Previous Owner | $260,789 | New Conventional | |
| Previous Owner | $271,387 | New Conventional |
Similar Homes in Little Elm, TX
Source: North Texas Real Estate Information Systems (NTREIS)
MLS Number: 20812014
APN: R727368
- 2733 Starburst
- 2641 Frances Ln
- 679 Burr Oak Dr
- 2713 Annamarie Dr
- 2436 Kingsgate
- 2509 Fountain Gate Dr
- 12763 Cardinal Creek Dr
- 2808 Cascade Cove Dr
- 13236 Lime Ridge Dr
- 1016 Pelican Dr
- 1179 Marquette Dr
- 1034 Pelican Dr
- 13349 Mondovi Dr
- 2769 Sunlight Dr
- 1110 Red Hawk Dr
- 2444 Lakebend Dr
- 2745 Sunlight Dr
- 1117 Red Hawk Dr
- 13348 Mondovi Dr
- 2637 Tradewinds Dr
- 2753 Starburst Dr
- 2717 Splendor Dr
- 2765 Majesty Dr
- 2649 Shadow Glen Dr
- 651 Seymour Dr
- 673 W Talon Dr
- 2449 Twin Oaks Dr
- 778 Fall River Dr
- 795 Fall River Dr
- 2721 Hammock Lake Dr
- 2769 Sunlight Dr
- 2732 Cascade Cove Dr
- 2780 Sunlight Dr
- 1193 Ducks Landing
- 2701 Evening Mist Dr
- 2672 Calmwater Dr
- 1194 Polo Heights Dr
- 14709 Sawmill Dr
- 2440 Morning Dew Dr
- 12393 Hawk Creek Dr






