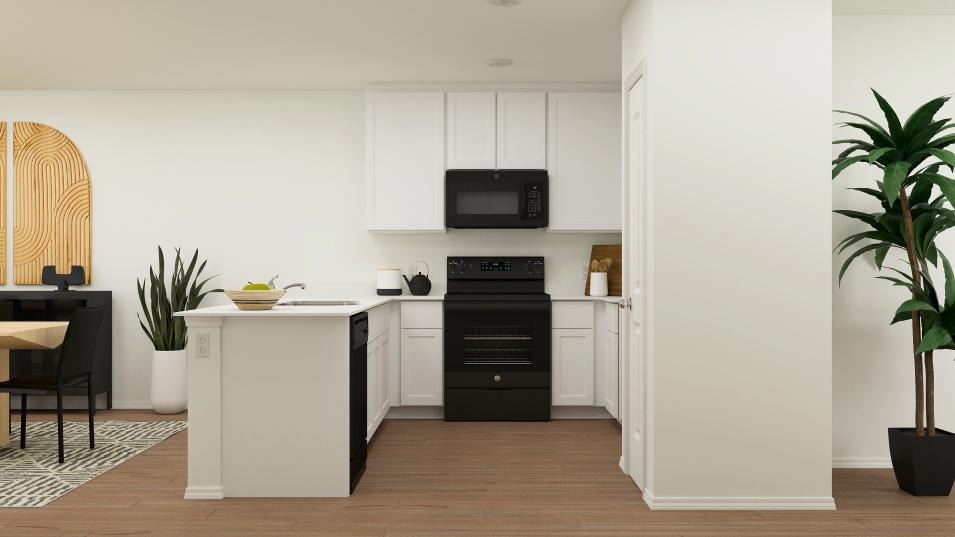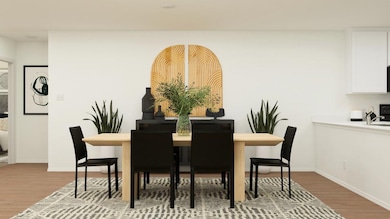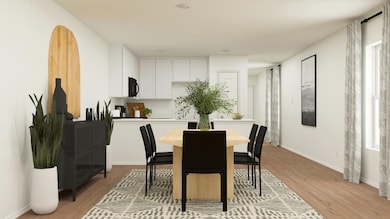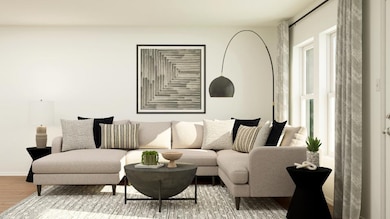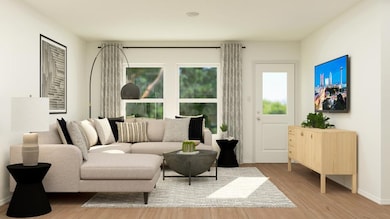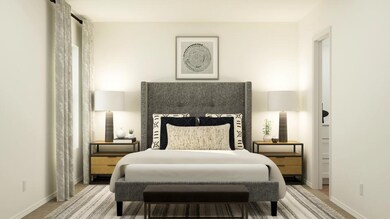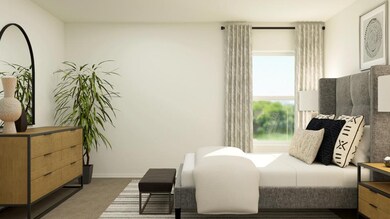
220 Bable Run Dr Little Elm, TX 75068
Estimated payment $2,084/month
Total Views
174
4
Beds
2
Baths
1,667
Sq Ft
$191
Price per Sq Ft
Highlights
- New Construction
- Community Center
- Trails
- Community Pool
- Community Playground
- 1-Story Property
About This Home
This new single-story home design combines comfort and style. Upon entry is an open-plan layout connecting the kitchen, dining room and family room, which features a door providing direct access to the backyard. On the opposite side of the home are three secondary bedrooms and a privately situated owner’s suite with an adjoining bathroom and walk-in closet. A two-car garage adds storage space.
Townhouse Details
Home Type
- Townhome
Parking
- 2 Car Garage
Home Design
- New Construction
- Quick Move-In Home
- Camellia Iii Plan
Interior Spaces
- 1,667 Sq Ft Home
- 1-Story Property
Bedrooms and Bathrooms
- 4 Bedrooms
- 2 Full Bathrooms
Community Details
Overview
- Actively Selling
- Built by Lennar
- Spiritas Ranch Cottage Subdivision
Amenities
- Community Center
Recreation
- Community Playground
- Community Pool
- Trails
Sales Office
- 412 Northampton Dr
- Little Elm, TX 75068
- 866-314-4477
- Builder Spec Website
Office Hours
- Mon 10-7 | Tue 10-7 | Wed 10-7 | Thu 10-7 | Fri 10-7 | Sat 10-7 | Sun 12-7
Map
Create a Home Valuation Report for This Property
The Home Valuation Report is an in-depth analysis detailing your home's value as well as a comparison with similar homes in the area
Similar Homes in Little Elm, TX
Home Values in the Area
Average Home Value in this Area
Property History
| Date | Event | Price | Change | Sq Ft Price |
|---|---|---|---|---|
| 07/21/2025 07/21/25 | For Sale | $318,534 | -- | $191 / Sq Ft |
Nearby Homes
- 188 Bable Run Dr
- 229 Bable Run Dr
- 140 Breeds Hill Rd
- 185 Bable Run Dr
- 201 Bable Run Dr
- 212 Bable Run Dr
- 129 Breeds Hill Rd
- 120 Breeds Hill Rd
- 128 Breeds Hill Rd
- 228 Ashbrook St
- 137 Breeds Hill Rd
- 4013 Aldenwood Rd
- 317 Brightpark Way
- 513 Breeds Hill Rd
- 220 Invermore Dr
- 508 Breeds Hill Rd
- 412 Northampton Dr
- 208 Ashbrook St
- 412 Northampton Dr
- 412 Northampton Dr
- 252 Adelina Dr
- 236 Adelina Dr
- 241 Adelina Dr
- 209 Kistler Dr
- 416 Breeds Hill Rd
- 501 Silbury St
- 120 Jewelberry St
- 333 Foxthorne Way
- 3517 Iron Horse Dr
- 237 Ashbrook St
- 332 Cowling Dr
- 209 Tonto St
- 9105 Wild Rose Ln
- 9108 Spurs Trail
- 9025 Sundance Trail
- 571 Lloyds Rd Unit 109A
- 571 Lloyds Rd Unit 613B
- 571 Lloyds Rd Unit 1281B
- 9100 Wayne St
- 571 Lloyds Rd
