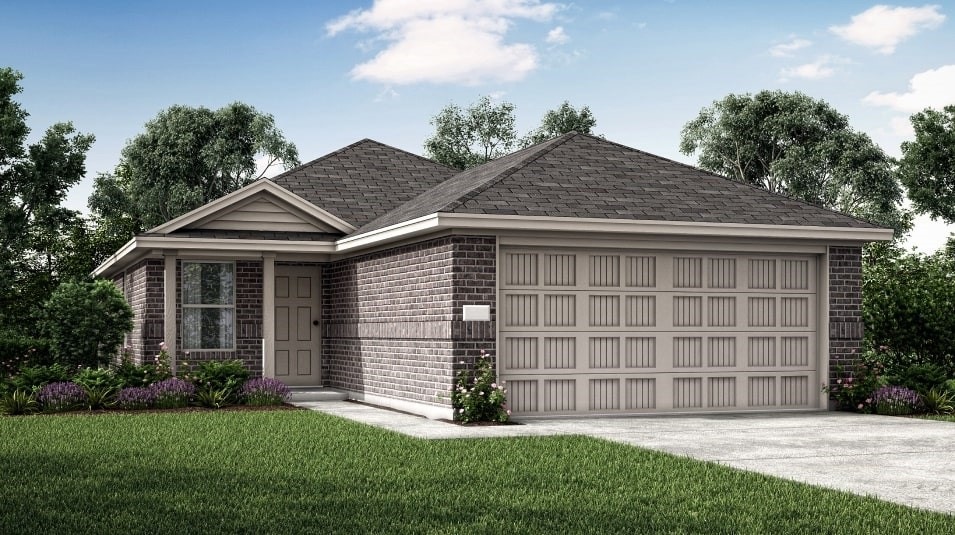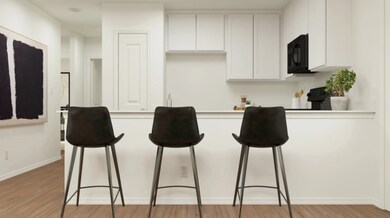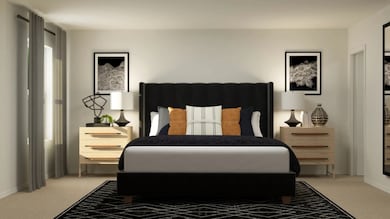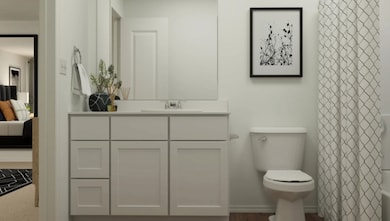237 Ashbrook St Little Elm, TX 76227
Highlights
- New Construction
- Traditional Architecture
- 2 Car Attached Garage
- Open Floorplan
- Covered patio or porch
- Eat-In Kitchen
About This Home
MOVE-IN SPECIALS (FOR LIMITED TIME)
- Call or Message for special promotion if rented before July15th
- No Pet Restrictions
- BRAND NEW REFRIGERATOR, WASHER, DRYER and BLINDS INCLUDED IN THE MONTHLY RENTAL PRICE
Brand New Home for Rent in Little Elm, TX!
Welcome to 237 Ashbrook St, Little Elm, TX, a stunning one-story home designed for comfort and convenience.
Lease Terms:
- $500 security deposit required for pets.
- Flat rate of $250 per month covers ALL utilities (water, electricity, and gas).
- No smoking
This home features:
- 3 spacious bedrooms
- 2 well-appointed bathrooms
- Open concept living, dining, and kitchen area
- 2-car garage with secure parking and additional storage space
- Kitchen is equipped with a professionally installed exhaust system, ensuring efficient ventilation and eliminating cooking odors.
- Big and spacious fenced backyard for relaxation, gatherings, and outdoor activities
Community Highlights:
- Considered one of the best new neighborhoods in Little Elm, offering a peaceful and family-oriented community
- Brand new community amenities in the making, promising exciting additions to the neighborhood
Prime Location:
- Conveniently located on Oak Grove Road (720) bypassing highway 380 heavy traffic
- Easy accessibility to major roads like highway 380
- Close proximity to various fast food options and supermarkets like Walmert and upcoming Target and HEB.
Make 237 Ashbrook St your new Little Elm home! Contact us today to schedule a viewing.
Listing Agent
Citiwide Alliance Realty Brokerage Phone: 207-266-8302 License #0636022 Listed on: 06/21/2025

Home Details
Home Type
- Single Family
Year Built
- Built in 2024 | New Construction
Parking
- 2 Car Attached Garage
- Front Facing Garage
Home Design
- Traditional Architecture
- Slab Foundation
- Composition Roof
Interior Spaces
- 1,504 Sq Ft Home
- 1-Story Property
- Open Floorplan
- Built-In Features
- Bay Window
- Basement
Kitchen
- Eat-In Kitchen
- Electric Oven
- Gas Cooktop
- <<microwave>>
- Dishwasher
- Kitchen Island
- Disposal
Flooring
- Carpet
- Luxury Vinyl Plank Tile
Bedrooms and Bathrooms
- 3 Bedrooms
- Walk-In Closet
- 2 Full Bathrooms
Home Security
- Home Security System
- Security Lights
- Carbon Monoxide Detectors
- Fire and Smoke Detector
Schools
- Providence Elementary School
- Ray Braswell High School
Utilities
- Central Heating
- Vented Exhaust Fan
- Tankless Water Heater
- High Speed Internet
- Cable TV Available
Additional Features
- Covered patio or porch
- 4,399 Sq Ft Lot
Listing and Financial Details
- Residential Lease
- Property Available on 6/27/25
- Tenant pays for all utilities
- 12 Month Lease Term
Community Details
Overview
- Association fees include all facilities
- Essex Association
- Spiritas Ranch Subdivision
Pet Policy
- Call for details about the types of pets allowed
- Pet Deposit $500
- 1 Pet Allowed
Map
Source: North Texas Real Estate Information Systems (NTREIS)
MLS Number: 20977484
- 141 Ashbrook St
- 132 Ashbrook St
- 248 Ashbrook St
- 245 Ashbrook St
- 244 Ashbrook St
- 236 Ashbrook St
- 225 Ashbrook St
- 204 Bable Run Dr
- 4209 Brindley Rd
- 4217 Brindley Rd
- 4213 Brindley Rd
- 4205 Brindley Rd
- 4201 Brindley Rd
- 4301 Brindley Rd
- 4105 Blackbird Ave
- 4117 Blackbird Ave
- 4136 Blackbird Ave
- 4112 Tarlton Rd
- 4120 Tarlton Rd
- 301 Brightspark Way
- 26493 E University Dr
- 9108 Spurs Trail
- 2325 Brightstone Dr
- 416 Breeds Hill Rd
- 120 Jewelberry St
- 9025 Sundance Trail
- 26535 E University Dr
- 9105 Wild Rose Ln
- 108 Durango Dr
- 252 Adelina Dr
- 236 Adelina Dr
- 241 Adelina Dr
- 209 Tonto St
- 209 Kistler Dr
- 2337 Larimar Dr
- 2364 Opaline Dr
- 1350 Acmite Ave
- 4601 Karhold Rd
- 2452 Opaline Dr
- 1510 Alamandine Ave






