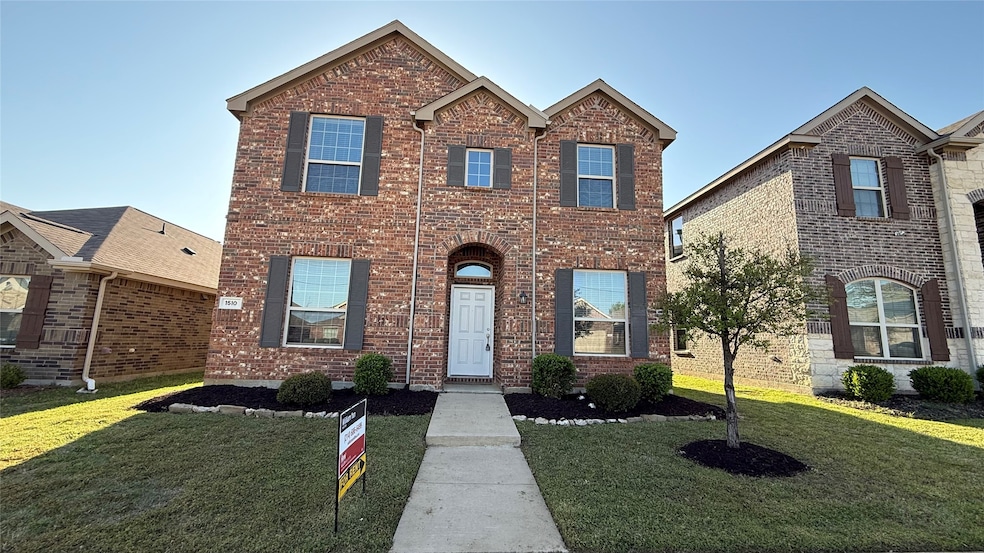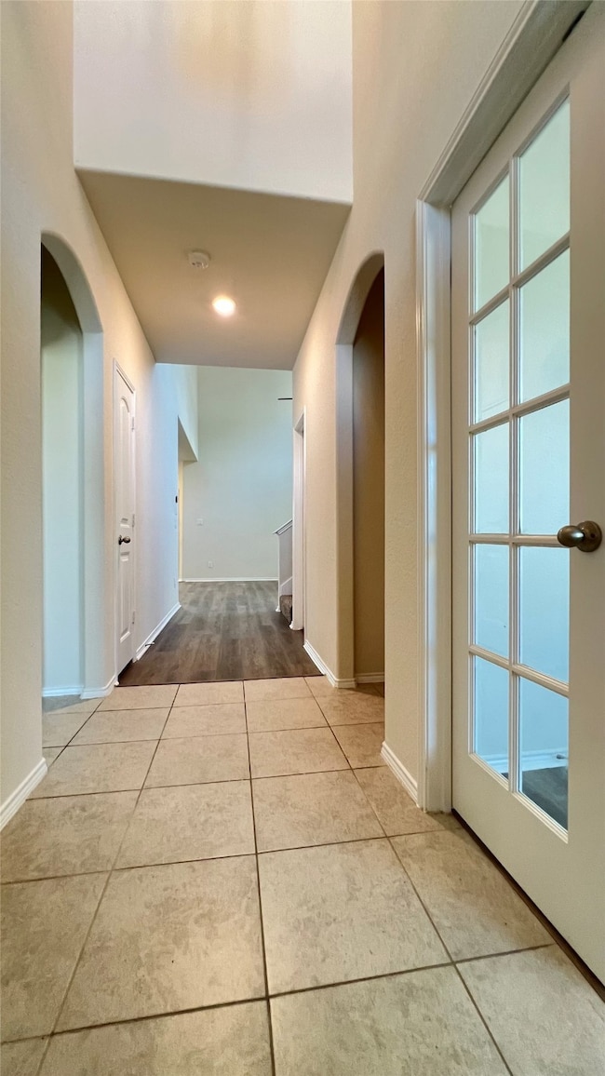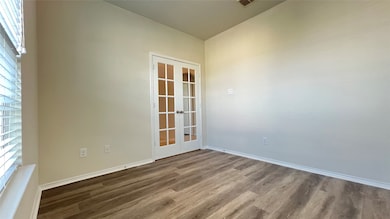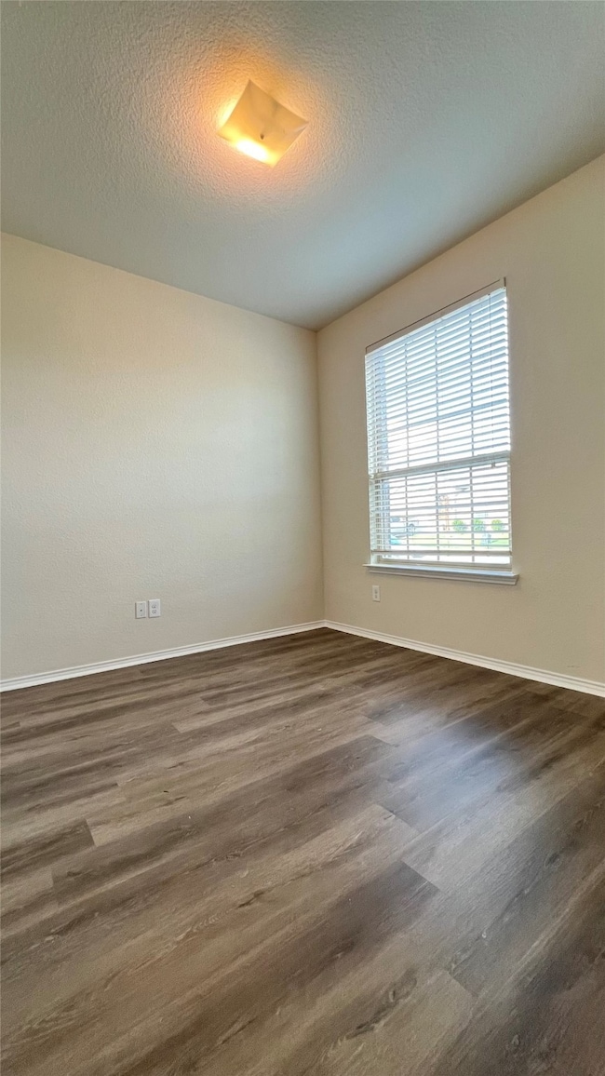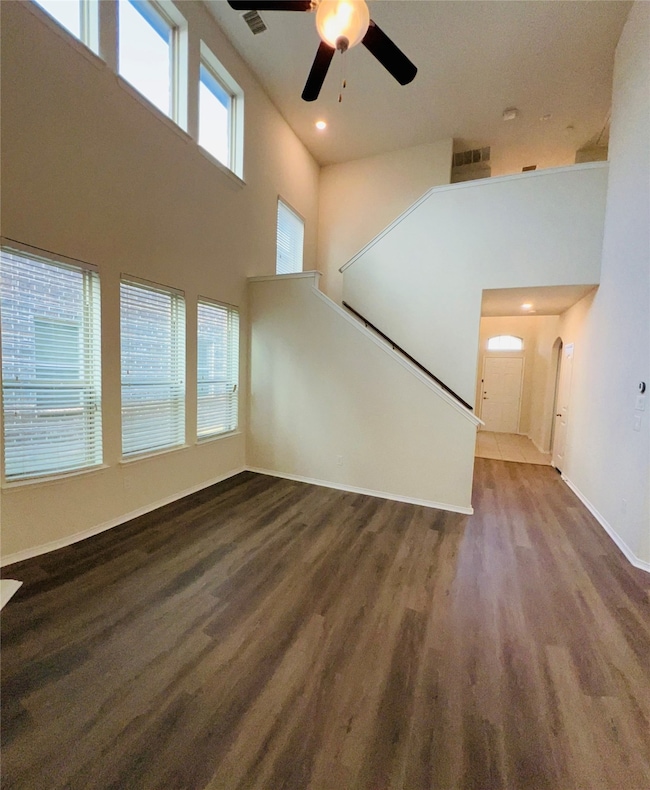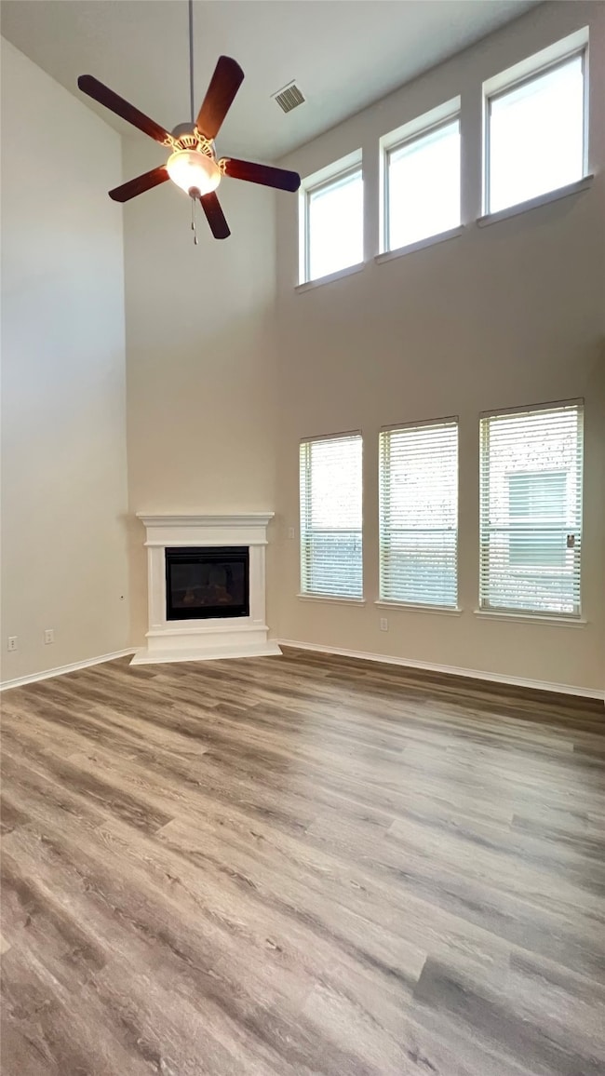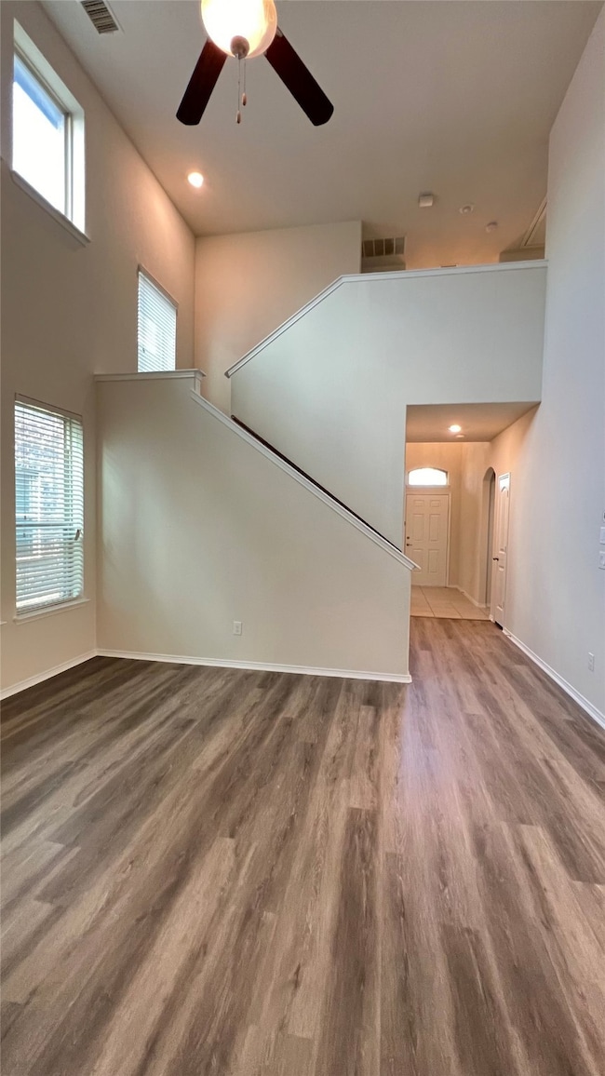
1510 Alamandine Ave Aubrey, TX 76227
Highlights
- Traditional Architecture
- 2 Car Attached Garage
- Dogs and Cats Allowed
About This Home
Just remodeled, featuring tile flooring in wet areas and new vinyl wood flooring throughout the house. The entire house has been painted over with flesh paint. There's new turf in the backyard. New oven and stove. A lovely foyer opens to a spacious family room with high ceilings. This large home features three bedrooms, 2.5 bathrooms, blinds, stainless appliances, and granite countertops. A pleasant study space downstairs! The home is tucked away in a lovely, peaceful neighborhood with a playground and pool. Many dining options, entertainment options, and public services are being developed in the vicinity of I-380. Excellent environment to raise a family and enjoy life; convenient for shopping and commuting!
Listing Agent
Keller Williams Frisco Stars Brokerage Phone: (972) 712-9898 License #0716548 Listed on: 04/12/2025
Home Details
Home Type
- Single Family
Est. Annual Taxes
- $4,707
Year Built
- Built in 2018
Lot Details
- 4,400 Sq Ft Lot
Parking
- 2 Car Attached Garage
- Garage Door Opener
Home Design
- Traditional Architecture
- Brick Exterior Construction
- Frame Construction
- Concrete Siding
Interior Spaces
- 2,075 Sq Ft Home
- 2-Story Property
- Living Room with Fireplace
Kitchen
- Electric Oven
- Electric Cooktop
- Microwave
- Dishwasher
- Disposal
Bedrooms and Bathrooms
- 3 Bedrooms
Schools
- Providence Elementary School
- Ray Braswell High School
Listing and Financial Details
- Residential Lease
- Property Available on 4/12/25
- Tenant pays for all utilities, exterior maintenance, grounds care, insurance, janitorial service, pest control, security, water
- 12 Month Lease Term
- Legal Lot and Block 27 / D
- Assessor Parcel Number R722475
Community Details
Overview
- Hillstone Point Homeowners Association
- Hillstone Pointe Wes Subdivision
Pet Policy
- Pet Deposit $300
- 2 Pets Allowed
- Dogs and Cats Allowed
Map
About the Listing Agent
William's Other Listings
Source: North Texas Real Estate Information Systems (NTREIS)
MLS Number: 20902044
APN: R722475
- 1435 Acmite Ave
- 1460 Acmite Ave
- 1530 Acmite Ave
- 2453 Larimar Dr
- 2444 Evening Stone Dr
- 2425 Larimar Dr
- 2424 Evening Stone Dr
- 2408 Larimar Dr
- 2332 Evening Stone Dr
- 1313 Clear Fork St
- 2333 Copal Dr
- 2341 Brightstone Dr
- 4512 Hiddenite Rd
- 8998 Delway Dr
- 4601 Karhold Rd
- 9305 Derry Ln
- 2265 Obsidian Dr
- 188 Las Colinas Trail
- 9309 Derry
- 9104 Westminster
- 2452 Opaline Dr
- 1350 Acmite Ave
- 1785 Alamandine Ave
- 1865 Alamandine Ave
- 1910 Alamandine Ave
- 2036 Oak Grove Ln
- 2364 Opaline Dr
- 2337 Larimar Dr
- 26493 E University Dr
- 2325 Brightstone Dr
- 4701 Ironstone Rd
- 4601 Karhold Rd
- 2277 Obsidian Dr
- 26535 E University Dr
- 1605 Angel Ln
- 9001 Gano Dr
- 237 Ashbrook St
- 9801 Cedarcrest Dr
- 9810 Walnut Hill Dr
- 9821 Birch Dr
