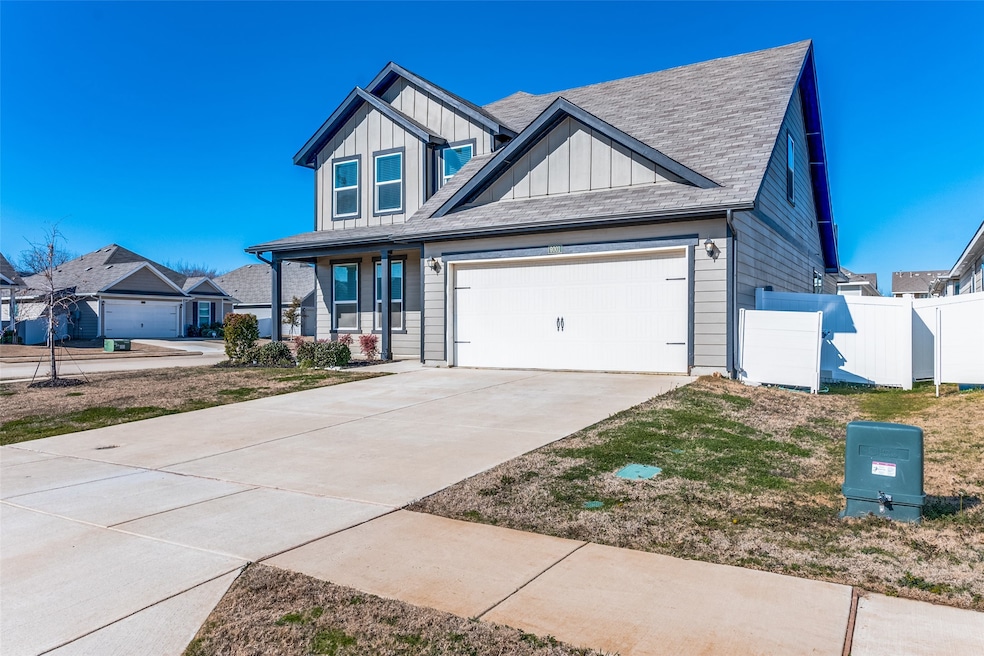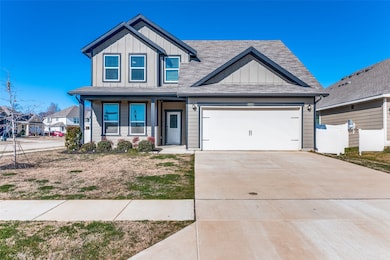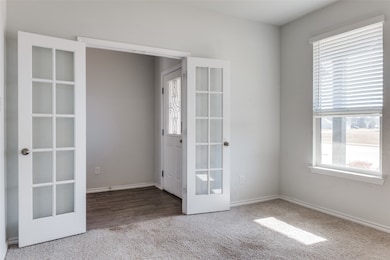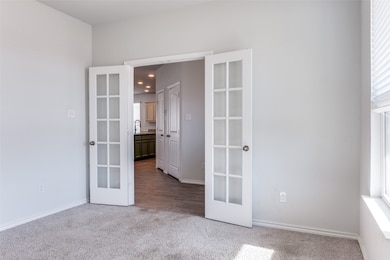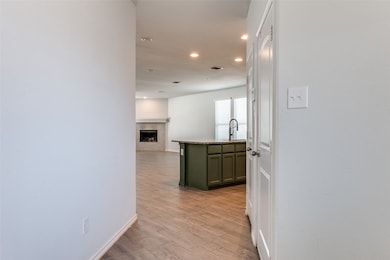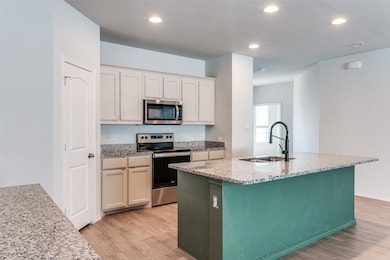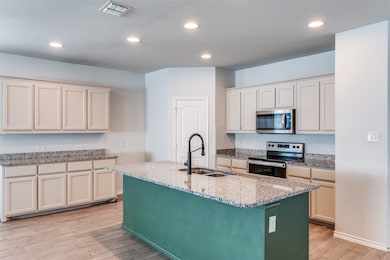9001 Gano Dr Aubrey, TX 76227
Highlights
- Open Floorplan
- 2 Car Attached Garage
- Built-In Features
- Granite Countertops
- Eat-In Kitchen
- Soaking Tub
About This Home
This charming 2-story corner home is nestled in an idyllic neighborhood reminiscent of a classic Pleasantville setting, characterized by ever-so-friendly and close neighbors. With 5 spacious bedrooms & 3.5 half bathrooms, this home offers ample room for plenty of guests. The primary suite, conveniently located on the 1st floor, features a large walk-in closet with a nice view of the spacious backyard. Enjoy walking through French double doors into your lovely bathroom with dual vanities, a spacious separate shower, and a garden tub for a relaxing retreat. The additional bedrooms also come equipped with walk-in closets, niches with lovely coved ceilings, and alcove windows. The extra-large bedroom may serve as a versatile game room, or media - perfect for entertainment and leisure. The home provides an abundance of linen closets and cabinetry to make organization a breeze. Kick back outdoors from the covered porches at the front and back of the house. A home that's ideal for gatherings or nice private evenings. The property is located right across the street from the neighborhood park, enhancing the sense of community and providing a perfect place for outdoor activities. Improved lease amount for a great opportunity that you won’t want to miss! Call the listing agent to schedule your tour, or to apply today!
Listing Agent
Citiwide Alliance Realty Brokerage Phone: 469-450-2885 License #0590139 Listed on: 06/06/2025

Home Details
Home Type
- Single Family
Est. Annual Taxes
- $7,922
Year Built
- Built in 2021
Lot Details
- 7,144 Sq Ft Lot
HOA Fees
- $31 Monthly HOA Fees
Parking
- 2 Car Attached Garage
- Front Facing Garage
Interior Spaces
- 2,620 Sq Ft Home
- 2-Story Property
- Open Floorplan
- Built-In Features
- Ceiling Fan
- Wood Burning Fireplace
Kitchen
- Eat-In Kitchen
- Dishwasher
- Kitchen Island
- Granite Countertops
- Disposal
Bedrooms and Bathrooms
- 5 Bedrooms
- Walk-In Closet
- Double Vanity
- Low Flow Plumbing Fixtures
- Soaking Tub
Eco-Friendly Details
- Energy-Efficient Appliances
- Energy-Efficient Lighting
- Energy-Efficient Insulation
- Energy-Efficient Thermostat
Schools
- James A Monaco Elementary School
- Aubrey High School
Utilities
- Zoned Heating and Cooling
- High Speed Internet
- Cable TV Available
Listing and Financial Details
- Residential Lease
- Property Available on 6/6/25
- Tenant pays for all utilities, exterior maintenance, insurance, pest control
- Negotiable Lease Term
- Legal Lot and Block 14 / D
- Assessor Parcel Number R726812
Community Details
Overview
- Association fees include ground maintenance
- The Heritage Landing At Providence Village Association
- The Landing At Provi Subdivision
Pet Policy
- Dogs and Cats Allowed
Map
Source: North Texas Real Estate Information Systems (NTREIS)
MLS Number: 20961513
APN: R726812
- 9025 Huxley Dr
- 1712 Intervale Rd
- 1644 Hinckley Ave
- 9023 Greene Dr
- 1805 Rodgers Ln
- 1808 Dr Sanders Rd
- 1628 Hinckley Ave
- 1901 Rodgers Ln
- 9105 Nathaniel Dr
- 8998 Delway Dr
- 1617 Mary Ln
- 2021 Prospect Ln
- 1632 Degnen Ln
- 1313 Clear Fork St
- 1213 Angel Ln
- 1736 Goodwin Dr
- 9105 Waterman Dr
- 1816 Murphy Ct
- 2220 Rodgers Ln
- 9140 Blackstone Dr
- 1621 Abbottsford Ave
- 9109 Nathaniel Dr
- 1912 Cabrera Ln
- 1608 Hinckley Ave
- 8998 Delway Dr
- 8982 Delway Dr
- 9116 Westminster
- 9109 Cape Cod Blvd
- 2170 Alamandine Ave
- 2036 Oak Grove Ln
- 1905 Hartwell Ct
- 1865 Alamandine Ave
- 9232 Blackstone Dr
- 2124 Dewitt Ln
- 5916 Hopkins Dr
- 5924 Hopkins Dr
- 6009 Myers Ct
- 2364 Opaline Dr
- 2452 Opaline Dr
- 2336 Opaline Dr
