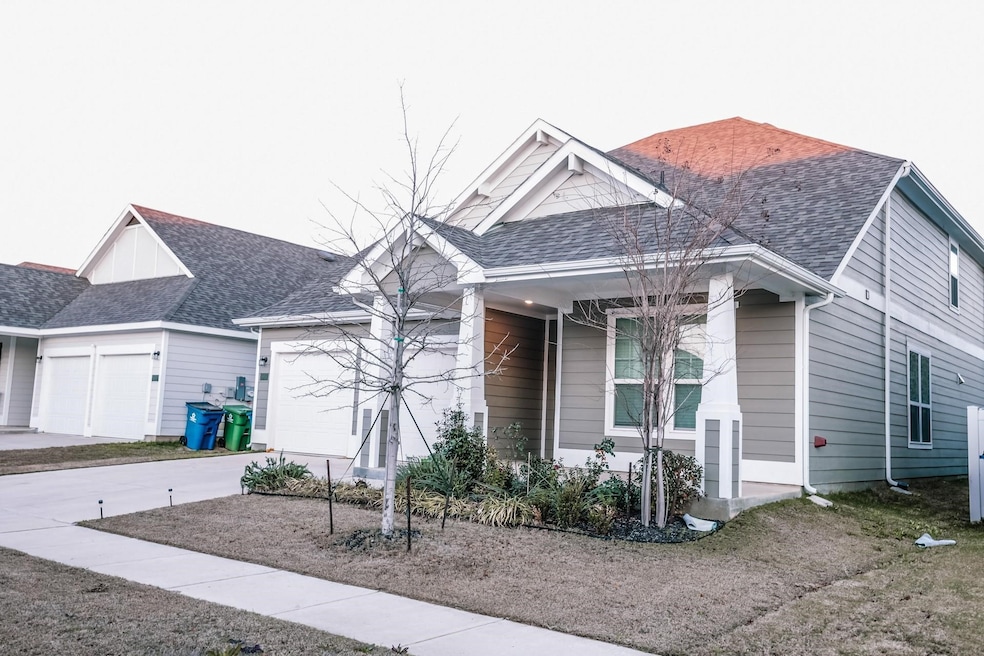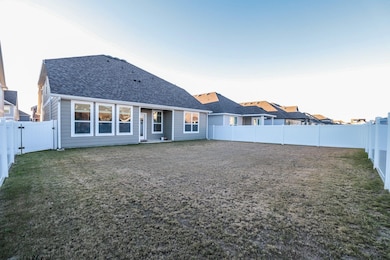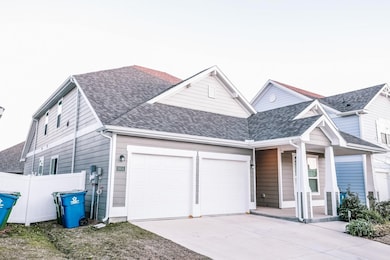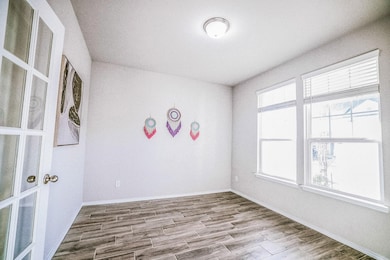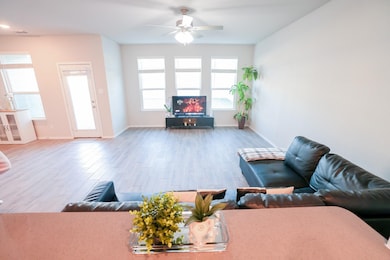5916 Hopkins Dr Providence Village, TX 76227
Highlights
- Open Floorplan
- 2 Car Attached Garage
- Walk-In Closet
- Loft
- Double Vanity
- Smart Home
About This Home
Great deal with a discounted price. Located in a desirable neighborhood, this stunning 4-bedroom, 3-bath home offers the perfect blend of modern elegance and comfort. Boasting an open-concept floor plan with soaring ceilings, and an abundance of natural light, the home features a chef-inspired kitchen with high-end appliances, a spacious living area ideal for entertaining, and a luxurious master suite with a spa-like bathroom. Outside, enjoy a beautifully backyard with a covered patio, perfect for relaxing or hosting gatherings. The home is located has convenient access to shopping, dining, and major highways, this home is the perfect place to make lasting memories.
Home Details
Home Type
- Single Family
Est. Annual Taxes
- $7,083
Year Built
- Built in 2023
Lot Details
- 6,011 Sq Ft Lot
HOA Fees
- $31 Monthly HOA Fees
Parking
- 2 Car Attached Garage
- Lighted Parking
- Front Facing Garage
- Multiple Garage Doors
- Garage Door Opener
- Driveway
Home Design
- Shingle Roof
Interior Spaces
- 2,548 Sq Ft Home
- 2-Story Property
- Open Floorplan
- Ceiling Fan
- Loft
Kitchen
- Convection Oven
- Electric Oven
- Electric Cooktop
- Microwave
- Dishwasher
- Kitchen Island
- Disposal
Bedrooms and Bathrooms
- 4 Bedrooms
- Walk-In Closet
- 3 Full Bathrooms
- Double Vanity
Home Security
- Smart Home
- Fire and Smoke Detector
Schools
- James A Monaco Elementary School
- Aubrey High School
Utilities
- Central Heating and Cooling System
- Electric Water Heater
Listing and Financial Details
- Residential Lease
- Property Available on 4/20/25
- Tenant pays for all utilities
- Legal Lot and Block 12 / A
- Assessor Parcel Number R982220
Community Details
Overview
- Association fees include ground maintenance
- Heritage Landings At Providence Village Association
- Liberty Providence Village Ph II Subdivision
Pet Policy
- Dogs and Cats Allowed
Map
Source: North Texas Real Estate Information Systems (NTREIS)
MLS Number: 20909901
APN: R982220
- 10076 Travis Dr
- 9173 Blackstone Dr
- 10016 Travis Dr
- 10012 Travis Dr
- 9161 Blackstone Dr
- 9140 Benevolent Ct
- 9152 Blackstone Dr
- 6022 Myers Ct
- 9321 Waterman Dr
- 9140 Blackstone Dr
- 2021 Hartwell Ct
- 9129 Blackstone Dr
- 6032 Hailey Ct
- 6008 Tallisa Dr
- 9104 Benevolent Ct
- Lake Forest Plan at Chatham Reserve
- Grand Silverwood Plan at Chatham Reserve
- Grand Monterra II Plan at Chatham Reserve
- Grand Riverside Plan at Chatham Reserve
- Grandview Plan at Chatham Reserve
- 5924 Hopkins Dr
- 5933 Revere Dr
- 2124 Dewitt Ln
- 10049 Adams Ln
- 9232 Blackstone Dr
- 10116 Revere Dr
- 6009 Myers Ct
- 9109 Cape Cod Blvd
- 10504 Fountain Gate St
- 11300 Rodeo Dr
- 10016 Pentro Pkwy
- 12144 Thoroughbred Dr
- 12140 Morgan Dr
- 10005 Standardbred Dr
- 1805 Pentro Pkwy
- 4100 Belmont Dr
- 9109 Nathaniel Dr
- 1912 Cabrera Ln
- 2826 Moccasin Ln
- 10233 Fountain Gate St
