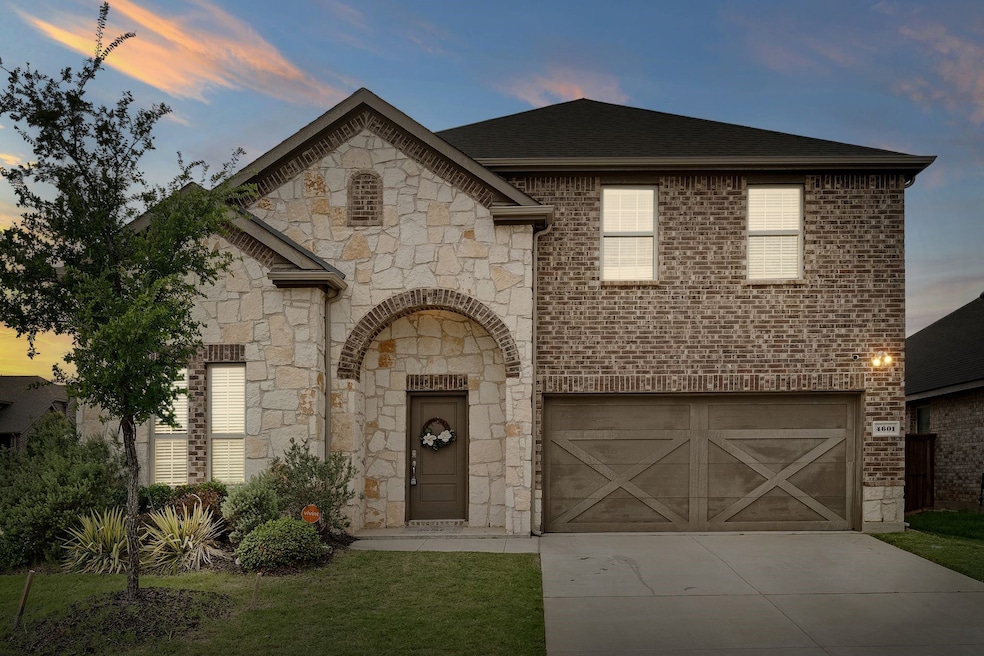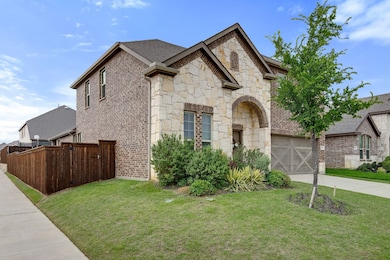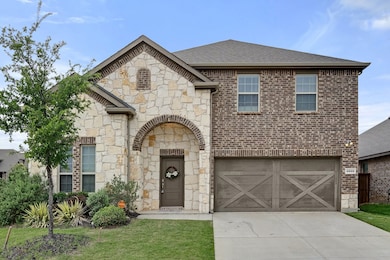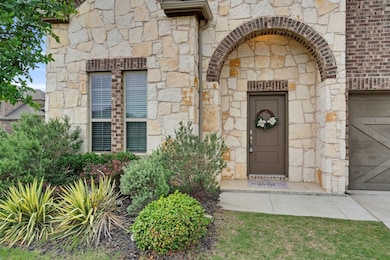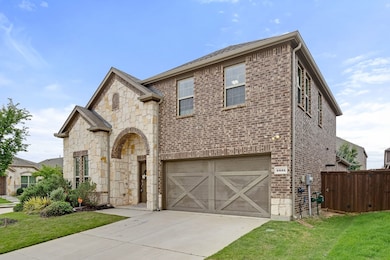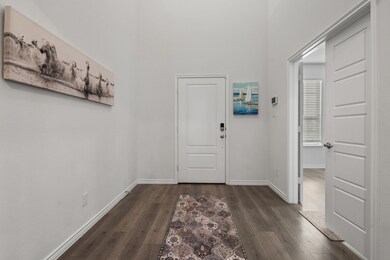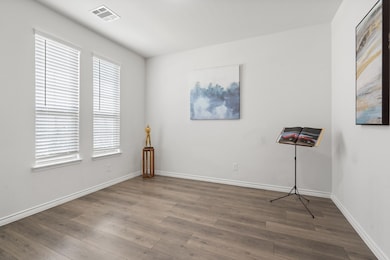4601 Karhold Rd Aubrey, TX 76227
Highlights
- Open Floorplan
- Corner Lot
- Private Yard
- Traditional Architecture
- Granite Countertops
- Covered patio or porch
About This Home
East Facing on a Generous Corner Lot, this Beautiful DR Horton Home is located in the Coveted Hillstone Pointe Community. This Home Boasts Open Concept Kitchen to both Dining and Living Room Area, Ideal For Entertaining. Sprawling Granite Counters Throughout Kitchen, SS Appliances, Pantry & Plenty of Storage throughout. Gorgeous Custom Built-In Entertainment Unit with Decorative and Electric Heat Fireplace, Ample Space For your Big Screen TV and Display Shelves Prominently Located in the Living Room. The Private Office, Spacious Primary Bedroom & Half Bath and Laundry Room nestled on 1st Floor, 3 Bedrooms with Walk In Closets, 1 Full Bathroom, Linen Closet, Storage Areas, and Game Room Located on Second Floor. Home also boasts 2 Car Garage, Tankless Hot Water Heater, Irrigation system. The Impressive yard space is pretty ideal for the area. Ideal for kids to get out and have room to run around, and more. The side yard is spacious too. Perfect for a seperate gardening area, dog run or more and the covered Patio is a great place to chill and capture the sunset. This home is just up the street from the to Community Playground and Pool so no need to travel far. Everything is right there! This is truly a beautiful home in and around a thriving community. Ideal for Shopping, Schools, Commuting, Entertainment and so much More.
Listing Agent
JPAR - Frisco Brokerage Phone: 972-836-9295 License #0654128 Listed on: 06/14/2025

Home Details
Home Type
- Single Family
Est. Annual Taxes
- $8,977
Year Built
- Built in 2020
Lot Details
- 6,055 Sq Ft Lot
- Dog Run
- High Fence
- Wood Fence
- Water-Smart Landscaping
- Corner Lot
- Sprinkler System
- Private Yard
- Back Yard
- Zero Lot Line
HOA Fees
- $45 Monthly HOA Fees
Parking
- 2 Car Attached Garage
- Front Facing Garage
- Side by Side Parking
- Garage Door Opener
- Driveway
- On-Street Parking
Home Design
- Traditional Architecture
- Brick Exterior Construction
- Slab Foundation
- Shingle Roof
- Composition Roof
- Stone Veneer
Interior Spaces
- 2,733 Sq Ft Home
- 2-Story Property
- Open Floorplan
- Wired For Data
- Built-In Features
- Ceiling Fan
- Heatilator
- Decorative Fireplace
- Electric Fireplace
- Family Room with Fireplace
- Washer and Electric Dryer Hookup
Kitchen
- Eat-In Kitchen
- Gas Range
- Microwave
- Ice Maker
- Dishwasher
- Granite Countertops
- Disposal
Flooring
- Carpet
- Tile
- Luxury Vinyl Plank Tile
Bedrooms and Bathrooms
- 4 Bedrooms
- Walk-In Closet
Home Security
- Security System Owned
- Fire and Smoke Detector
Accessible Home Design
- Smart Technology
Eco-Friendly Details
- Energy-Efficient Appliances
- Energy-Efficient HVAC
- Energy-Efficient Lighting
- Energy-Efficient Insulation
- Energy-Efficient Hot Water Distribution
Outdoor Features
- Covered patio or porch
- Exterior Lighting
- Rain Gutters
Schools
- Providence Elementary School
- Ray Braswell High School
Utilities
- Forced Air Zoned Heating and Cooling System
- Heating System Uses Natural Gas
- Underground Utilities
- Tankless Water Heater
- Cable TV Available
Listing and Financial Details
- Residential Lease
- Property Available on 6/14/25
- Tenant pays for all utilities, cable TV, electricity, exterior maintenance, gas, grounds care, insurance, pest control, security, sewer, trash collection, water
- 12 Month Lease Term
- Legal Lot and Block 14 / N
- Assessor Parcel Number R765916
Community Details
Overview
- Association fees include all facilities, management, ground maintenance
- Essex Association
- Hillstone Pointe Ph 1A 2 & 3 Subdivision
Pet Policy
- Call for details about the types of pets allowed
- Pet Deposit $500
Map
Source: North Texas Real Estate Information Systems (NTREIS)
MLS Number: 20968120
APN: R765916
- 2265 Obsidian Dr
- 4512 Hiddenite Rd
- 9305 Derry Ln
- 2321 Larimar Dr
- 9309 Derry
- 2332 Evening Stone Dr
- 2333 Copal Dr
- 9806 Maple Dr
- 2341 Brightstone Dr
- 1227 Devonshire Dr
- 9814 Maple Dr
- 2408 Larimar Dr
- 9809 Walnut Hill Dr
- 2425 Larimar Dr
- 1004 Elm Dr
- 1026 Elm Dr
- 2424 Evening Stone Dr
- 1046 Elm Dr
- 1109 Live Oak Dr
- 9821 Birch Dr
- 4701 Ironstone Rd
- 2277 Obsidian Dr
- 2337 Larimar Dr
- 2364 Opaline Dr
- 26535 E University Dr
- 2325 Brightstone Dr
- 9810 Walnut Hill Dr
- 2445 Larimar Dr
- 9801 Cedarcrest Dr
- 9821 Birch Dr
- 26493 E University Dr
- 2452 Opaline Dr
- 9840 Cedarcrest Dr
- 2036 Oak Grove Ln
- 9867 Walnut Hill Dr
- 9846 Cedarcrest Dr
- 920 Fox Grove Ln
- 1605 Angel Ln
- 1510 Alamandine Ave
- 1785 Alamandine Ave
