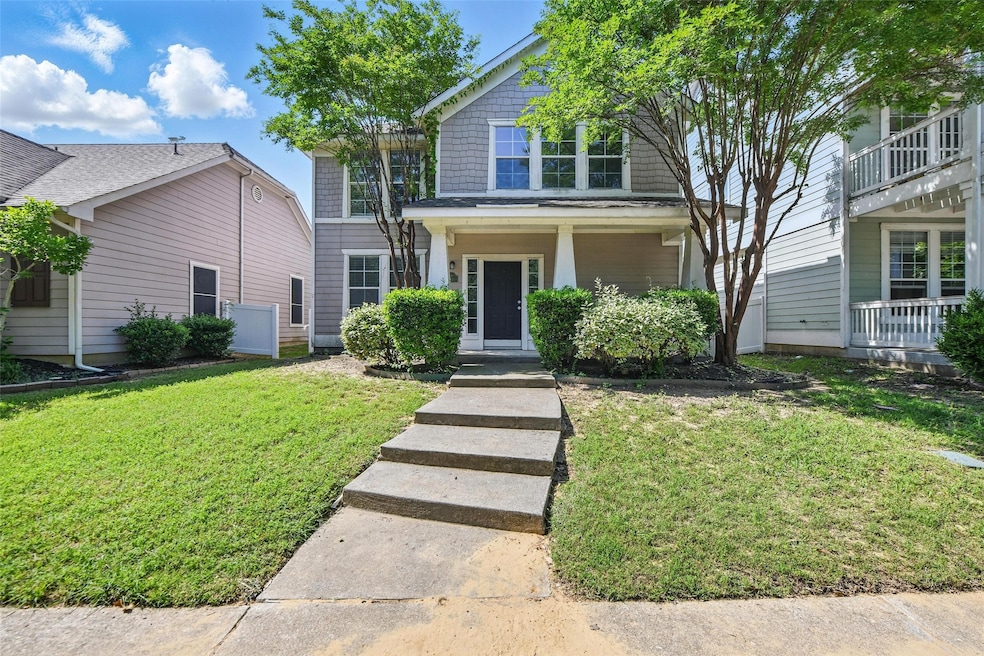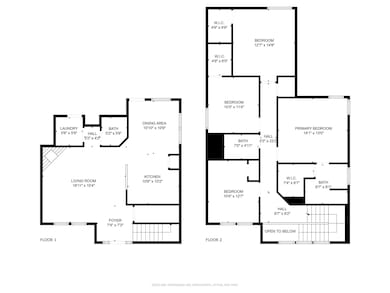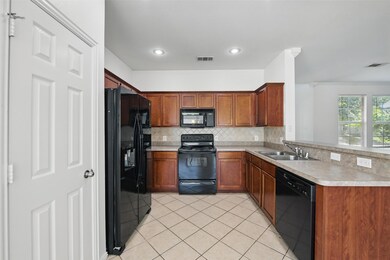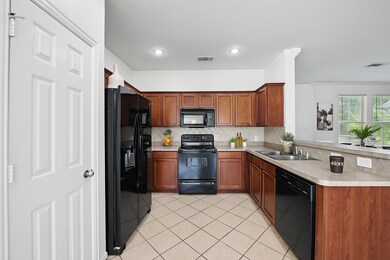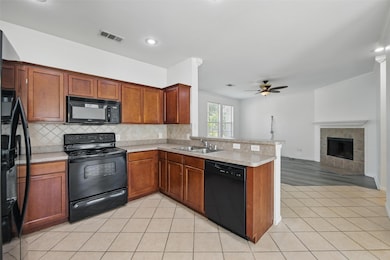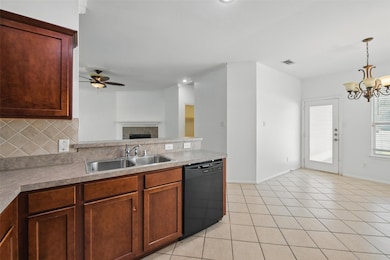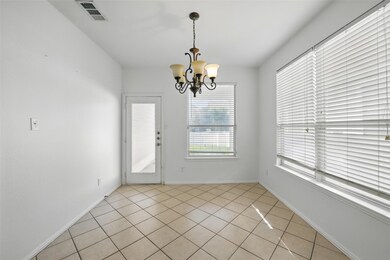9846 Cedarcrest Dr Providence Village, TX 76227
Highlights
- Traditional Architecture
- 2 Car Attached Garage
- 1-Story Property
- Community Pool
- Ceramic Tile Flooring
- Central Air
About This Home
BEAUTIFUL HOME! SHOWS GREAT! THIS HOME FEATURES HUGE WALK-IN CLOSETS IN EVERY ROOM, WITH A PLAYROOM
FOR THE KIDS!! DON'T FORGET THE FISHING IN THE STOCKED PONDS, PLENTY OF PARKS INCLUDING A SUPER
WATER SLIDE PARK. BUYERS TO VERIFY ACCURACY OF INFORMATION IN THIS LISTING. 1 month free with qualifying application
Listing Agent
Repeat Realty, LLC Brokerage Phone: (972) 966-6683 License #0532893 Listed on: 04/05/2025
Home Details
Home Type
- Single Family
Est. Annual Taxes
- $5,941
Year Built
- Built in 2003
Lot Details
- 4,008 Sq Ft Lot
- Vinyl Fence
HOA Fees
- $50 Monthly HOA Fees
Parking
- 2 Car Attached Garage
- Workshop in Garage
- Rear-Facing Garage
Home Design
- Traditional Architecture
- Slab Foundation
- Composition Roof
Interior Spaces
- 1,850 Sq Ft Home
- 1-Story Property
- Washer and Electric Dryer Hookup
Kitchen
- Electric Range
- Microwave
- Dishwasher
- Disposal
Flooring
- Carpet
- Ceramic Tile
Bedrooms and Bathrooms
- 4 Bedrooms
Schools
- Providence Elementary School
- Ryan H S High School
Utilities
- Central Air
- Heating Available
- Vented Exhaust Fan
Listing and Financial Details
- Residential Lease
- Property Available on 5/1/25
- Tenant pays for all utilities
- Legal Lot and Block 37 / J
- Assessor Parcel Number R246480
Community Details
Overview
- Association fees include all facilities
- Providence HOA
- Providence Ph 1 Subdivision
Recreation
- Community Pool
Pet Policy
- Breed Restrictions
Map
Source: North Texas Real Estate Information Systems (NTREIS)
MLS Number: 20894522
APN: R246480
- 9880 Walnut Hill Dr
- 9821 Birch Dr
- 9903 Cedarcrest Dr
- 10105 Lakeview Dr
- 10117 Lakeview Dr
- 10004 Cedar Lake Dr
- 9809 Walnut Hill Dr
- 1227 Devonshire Dr
- 1046 Elm Dr
- 1109 Live Oak Dr
- 10040 Cedar Lake Dr
- 10061 Cedar Lake Dr
- 1026 Elm Dr
- 1220 Kingston Place
- 1004 Elm Dr
- 10027 Hanover Dr
- 10012 Cherry Hill Ln
- 1612 Cambridge Dr
- 976 Fox Grove Ln
- 9814 Maple Dr
- 9840 Cedarcrest Dr
- 9821 Birch Dr
- 9867 Walnut Hill Dr
- 9801 Cedarcrest Dr
- 9810 Walnut Hill Dr
- 10028 Hanover Dr
- 10120 Cedar Lake Dr
- 1039 Providence Blvd
- 920 Fox Grove Ln
- 9910 Wethers Field Cir
- 1351 Kingston Place
- 2277 Obsidian Dr
- 4601 Karhold Rd
- 4701 Ironstone Rd
- 1820 Plymouth Dr
- 1605 Angel Ln
- 10201 Franklin Dr
- 10212 Franklin Dr
- 1905 Hartwell Ct
- 2021 Bridgeport Dr
