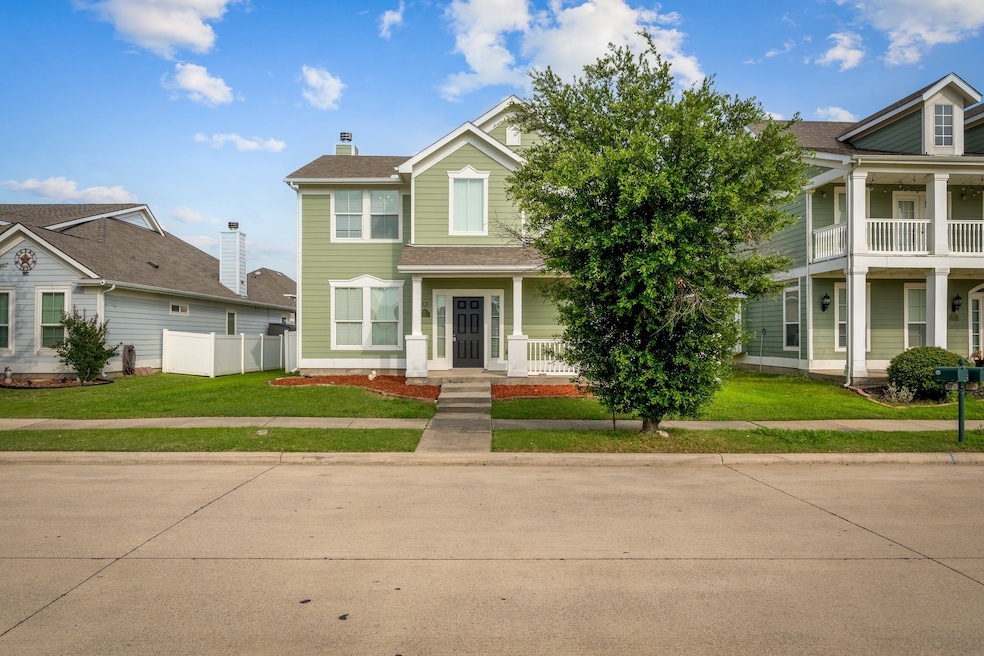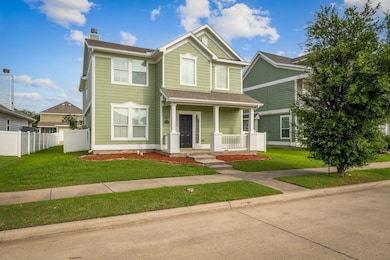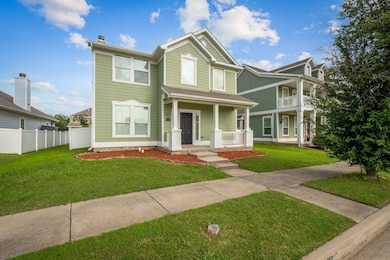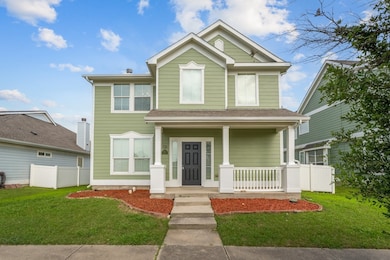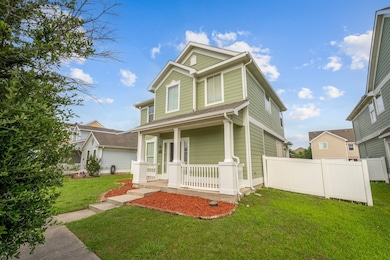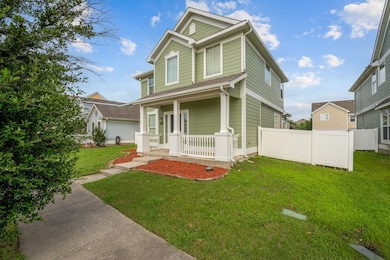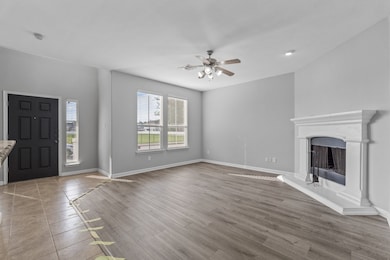920 Fox Grove Ln Providence Village, TX 76227
About This Home
Welcome to this beautifully maintained traditional-style home that seamlessly combines timeless charm with modern comfort. Tucked away in a quiet, established neighborhood and ideally situated across from a park, this spacious residence offers thoughtfully designed interiors, quality upgrades, and inviting outdoor spaces, perfect for families or those seeking both style and serenity. The classic curb appeal features a charming chimney, a welcoming covered front porch, a rear-entry garage, and a neatly paved driveway. Step into a fully fenced backyard offering privacy, a rear patio ideal for entertaining.
Inside, enjoy fresh updates throughout—brand new interior paint, new carpet upstairs, and luxury vinyl plank flooring in the living room. The spacious living area includes a cozy fireplace with a raised hearth and ceiling fan, flowing into a bright dining area with a classic chandelier and tile-patterned floors. Updated blinds and modern light fixtures enhance the space throughout.
The bright and functional kitchen is a chef’s delight, showcasing stainless steel appliances, granite countertops, freshly painted white cabinets, a stylish backsplash, and recessed lighting—ideal for daily use and hosting guests.
Upstairs, generously sized bedrooms feature new carpet, tray or raised ceilings, ceiling fans, and ample closet space—including a walk-in closet in the primary suite. The ensuite bathroom includes a garden tub, separate shower, single vanity, and tile-style flooring. Secondary bathrooms offer modern fixtures with tub-shower combos.
Additional highlights include a sunlit foyer, laundry hookups, attic storage, and a flowing floor plan that supports easy everyday living.
Located in a well-kept community with fantastic amenities including a pool, clubhouse, playground and park.
HOA permits rentals; however, please confirm directly with HOA
Listing Agent
VP Realty Services Brokerage Phone: 214-597-0294 License #0605532 Listed on: 07/18/2025
Map
Home Details
Home Type
Single Family
Est. Annual Taxes
$5,363
Year Built
2010
Lot Details
0
HOA Fees
$73 per month
Parking
2
Rental Info
- PetsAllowed: Call, Cats OK, Dogs OK
- Furnished: Unfurnished
- Tenant Pays: All Utilities, Cable TV, Electricity, Gas, Trash Collection, Water
- Available Date: 2025-07-18
- PetDeposit: 600.0
Listing Details
- OWNERNAME: See Agent
- Property Type: Residential Lease
- Property Sub Type: Single Family Residence
- Architectural Style: Traditional, Detached
- Unit Levels: Two
- Security: Prewired, Security System Owned, Security System, Carbon Monoxide Detector(s), Fire Alarm, Smoke Detector(s)
- Year Built Details: Preowned
- Attribution Contact: 214-597-0294
- Co List Office Mls Id: VPR01C
- Structure Type: House
- PetsAllowedYN: Yes
- MaximumNumberOfPets: 2
- Special Features: VirtualTour
- Year Built: 2010
Interior Features
- Square Footage: 1863.0
- Fireplace Features: Gas, Gas Log, Gas Starter, Living Room
- Interior Amenities: Chandelier, Central Vacuum, Eat-in Kitchen, Granite Counters, High Speed Internet, Kitchen Island, Open Floorplan, Pantry, Cable TV, Walk-In Closet(s)
- Flooring: Carpet, Ceramic Tile, Engineered Hardwood, Wood
- Appliances: Some Gas Appliances, Dishwasher, Electric Range, Electric Water Heater, Disposal, Gas Water Heater, Microwave, Plumbed For Gas, Refrigerator, Vented Exhaust Fan
- Basement YN: No
- Fireplaces: 1
Beds/Baths
- Full Bathrooms: 2
- Half Bathrooms: 1
- Total Bedrooms: 3
Exterior Features
- Foundation: Slab
- Community Features: Curbs, Sidewalks
- Fencing: Vinyl
- Roof: Composition
- Construction Materials: Brick, Frame, Log, Concrete, Radiant Barrier, Steel Siding, Wood Siding
- Exterior Features: Balcony, Lighting, Rain Gutters
- Pool Features: None
- Waterfront: No
- Patio And Porch Features: Balcony, Covered
Garage/Parking
- Cooling System: Attic Fan, Central Air, Ceiling Fan(s), Electric, ENERGY STAR Qualified Equipment, Zoned
- Garage Spaces: 2.0
- Total Covered Spaces: 2.0
- Parking Features: Covered, Door-Multi, Garage, Garage Door Opener, Garage Faces Rear
- Attached Garage YN: Yes
- GarageYN: Yes
Utilities
- Sewer: Public Sewer
- Heating: Central, Electric, ENERGY STAR Qualified Equipment, Fireplace(s), Natural Gas, Zoned
- Utilities: Electricity Available, Electricity Connected, Natural Gas Available, Phone Available, Sewer Available, Separate Meters, Underground Utilities, Water Available, Cable Available
- Heating Yn: Yes
Condo/Co-op/Association
- HOA Fee Includes: All Facilities, Association Management
- Association Fee: 436.0
- Association Fee Frequency: Semi-Annually
- Association Name: Paloma Creek Homeowners Association
Schools
- Elementary School: Providence
- High School: Ray Braswell
- Junior High Dist: Denton ISD
Green Features
- Efficiency: HVAC, Insulation
Lot Info
- PropertyAttachedYN: No
- Lot Features: Interior Lot, Landscaped, Subdivision, Sprinkler System, Few Trees
- Lot Size Units: Acres
- Lot Size Area: 0.164
- Parcel Number: R246231
- Lot Size Acres: 0.164
- Lot Size Sq Ft: 7143.84
Building Info
- Year Built: 2010
- SeniorCommunityYN: No
Tax Info
- TaxBlock: B
- Tax Lot: 13
MLS Schools
- MiddleOrJuniorSchool: Navo
Source: North Texas Real Estate Information Systems (NTREIS)
MLS Number: 21005199
APN: R246231
- 991 Providence Blvd
- 863 Post Oak Place
- 976 Fox Grove Ln
- 1004 Elm Dr
- 9814 Maple Dr
- 1026 Elm Dr
- 1109 Live Oak Dr
- 1128 Oakcrest Dr
- 9806 Maple Dr
- 1046 Elm Dr
- 10117 Lakeview Dr
- 10105 Lakeview Dr
- 1220 Kingston Place
- 10004 Cedar Lake Dr
- 10040 Cedar Lake Dr
- 9880 Walnut Hill Dr
- 1356 Portsmouth Dr
- 1345 Portsmouth Dr
- 10061 Cedar Lake Dr
- 10329 Nantucket Dr
- 1039 Providence Blvd
- 10201 Franklin Dr
- 10212 Franklin Dr
- 10258 Nantucket Dr
- 9867 Walnut Hill Dr
- 10120 Cedar Lake Dr
- 9810 Walnut Hill Dr
- 1351 Kingston Place
- 9821 Birch Dr
- 9840 Cedarcrest Dr
- 9846 Cedarcrest Dr
- 9801 Cedarcrest Dr
- 4601 Karhold Rd
- 2277 Obsidian Dr
- 26535 E University Dr
- 4701 Ironstone Rd
- 10028 Hanover Dr
- 2325 Brightstone Dr
- 2337 Larimar Dr
- 2364 Opaline Dr
