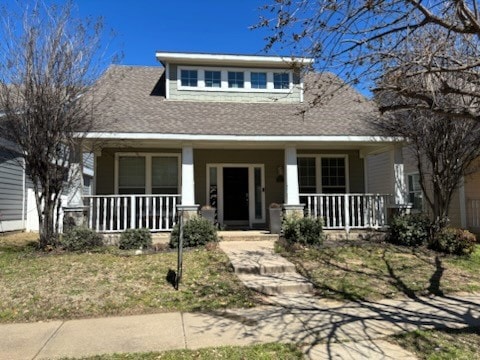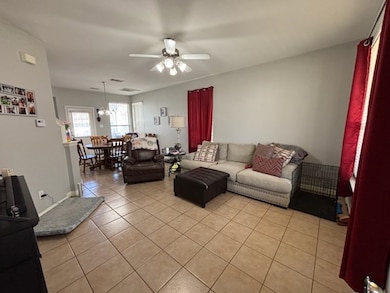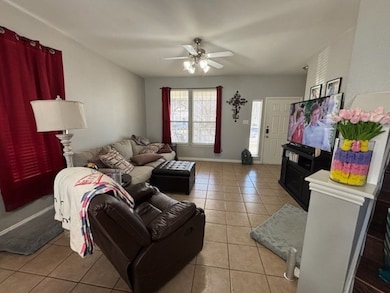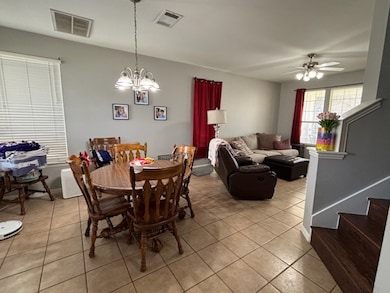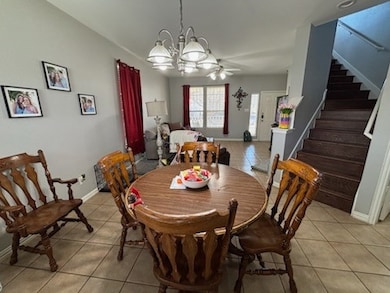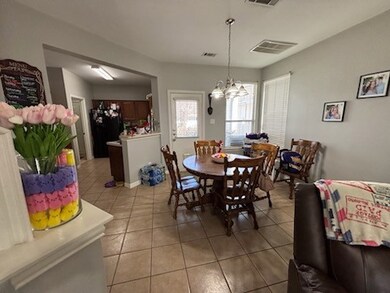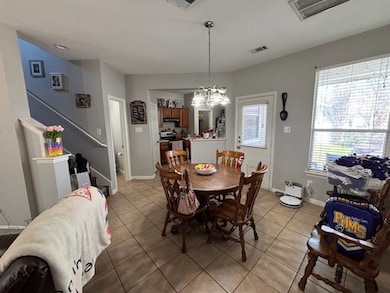9821 Birch Dr Providence Village, TX 76227
Highlights
- Colonial Architecture
- Covered patio or porch
- Interior Lot
- Loft
- 2 Car Attached Garage
- Energy-Efficient Appliances
About This Home
PRICED TO RENT!! Owner said $50 off your monthly rent if paid before the first of each month!!! Fresh paint and power washed! Looking for the perfect rental that truly feels like home? This charming, well-maintained gem offers comfort, style, and space in all the right places! Relax on the welcoming front porch or enjoy evenings on the covered back patio—perfect for grilling or letting the kids play. Step inside to easy-care tile floors throughout the main living areas, and enjoy the spacious primary suite featuring beautiful laminate wood flooring and a luxurious en-suite bath with a soaking tub and separate shower. The kitchen is functional and inviting—and comes with a refrigerator included for your convenience! Upstairs, rich laminate wood flooring continues into a versatile loft space—ideal as a home office, gym, game room, or quiet reading nook—along with two oversized bedrooms connected by a Jack-and-Jill bath. Nestled in the highly sought-after Providence Village community, you’ll also have access to incredible amenities including 3 pools, parks, trails, playgrounds, ponds, basketball court, baseball fields and more.
Listing Agent
Tonia Felczer
Tonia Felczer Top Dog RE & Mgt Brokerage Phone: 972-978-1972 License #0534208 Listed on: 03/31/2025
Co-Listing Agent
Tonia Felczer Top Dog RE & Mgt Brokerage Phone: 972-978-1972 License #0582186
Home Details
Home Type
- Single Family
Est. Annual Taxes
- $5,016
Year Built
- Built in 2002
Lot Details
- 3,920 Sq Ft Lot
- Vinyl Fence
- Interior Lot
- Sprinkler System
Parking
- 2 Car Attached Garage
- Rear-Facing Garage
- Garage Door Opener
Home Design
- Colonial Architecture
- Traditional Architecture
Interior Spaces
- 1,493 Sq Ft Home
- 2-Story Property
- Ceiling Fan
- ENERGY STAR Qualified Windows
- Loft
Kitchen
- Electric Range
- Dishwasher
- Disposal
Flooring
- Carpet
- Ceramic Tile
Bedrooms and Bathrooms
- 3 Bedrooms
Eco-Friendly Details
- Energy-Efficient Appliances
Outdoor Features
- Covered patio or porch
- Rain Gutters
Schools
- Providence Elementary School
- Ryan H S High School
Utilities
- Central Heating and Cooling System
- Vented Exhaust Fan
- Cable TV Available
Listing and Financial Details
- Residential Lease
- Property Available on 5/7/25
- Tenant pays for all utilities, electricity, grounds care, insurance, sewer, water
- Legal Lot and Block 5 / J
- Assessor Parcel Number R246448
Community Details
Overview
- Providence HOA
- Providence Ph 01 Subdivision
Pet Policy
- No Pets Allowed
Map
Source: North Texas Real Estate Information Systems (NTREIS)
MLS Number: 20887870
APN: R246448
- 9846 Cedarcrest Dr
- 1425 Devonshire Dr
- 9809 Walnut Hill Dr
- 1227 Devonshire Dr
- 9880 Walnut Hill Dr
- 9903 Cedarcrest Dr
- 10105 Lakeview Dr
- 10117 Lakeview Dr
- 1612 Cambridge Dr
- 9927 Cherry Hill Ln
- 1046 Elm Dr
- 1609 Cambridge Dr
- 10004 Cedar Lake Dr
- 1026 Elm Dr
- 10027 Hanover Dr
- 10012 Cherry Hill Ln
- 10040 Cedar Lake Dr
- 1004 Elm Dr
- 10061 Cedar Lake Dr
- 9309 Derry
- 9840 Cedarcrest Dr
- 9846 Cedarcrest Dr
- 9801 Cedarcrest Dr
- 9810 Walnut Hill Dr
- 9867 Walnut Hill Dr
- 1046 Elm Dr
- 10028 Hanover Dr
- 2277 Obsidian Dr
- 10120 Cedar Lake Dr
- 1039 Providence Blvd
- 920 Fox Grove Ln
- 4701 Ironstone Rd
- 9910 Wethers Field Cir
- 1351 Kingston Place
- 1605 Angel Ln
- 10017 Boston Harbor Dr
- 1820 Plymouth Dr
- 10201 Franklin Dr
- 2337 Larimar Dr
- 10212 Franklin Dr
