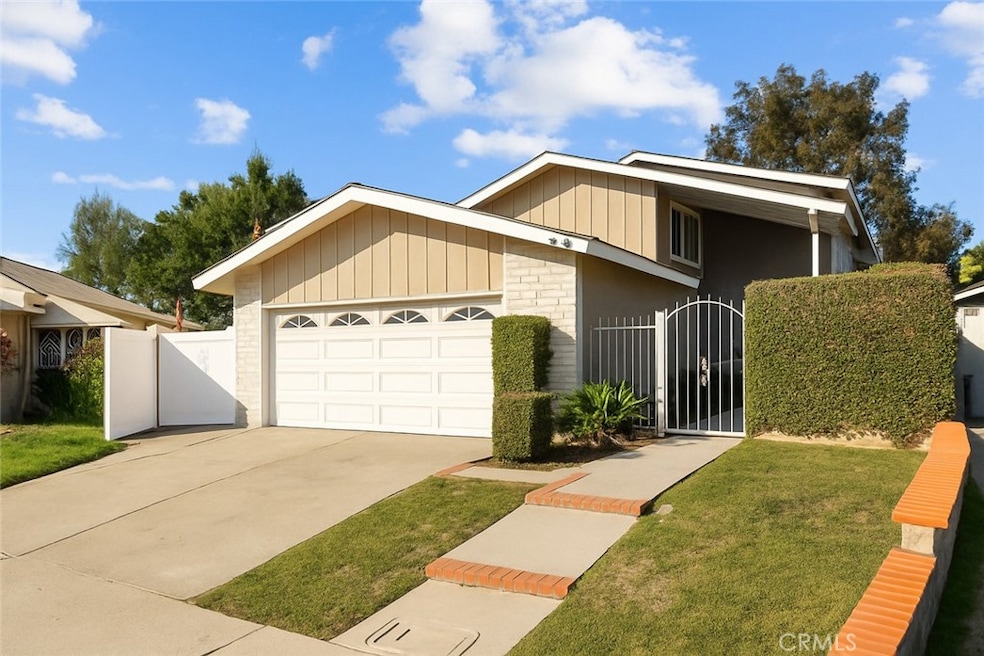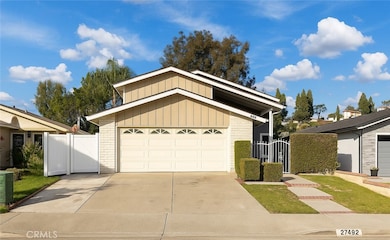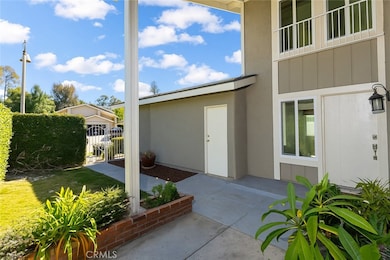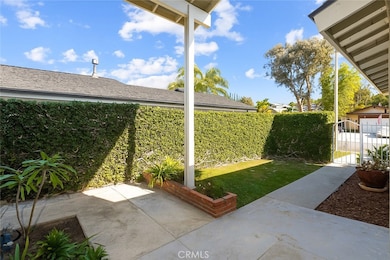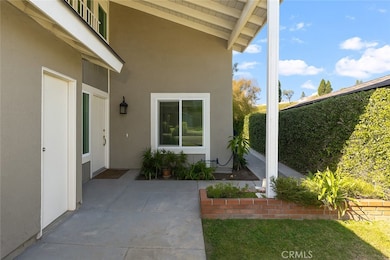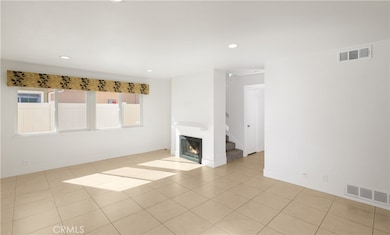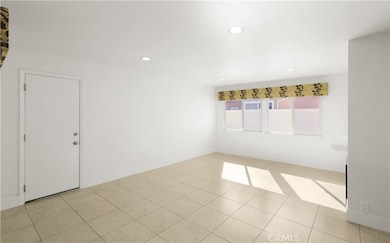27492 Abanico Mission Viejo, CA 92691
Highlights
- Updated Kitchen
- Peek-A-Boo Views
- Lake Privileges
- Del Lago Elementary School Rated A-
- Open Floorplan
- Cape Cod Architecture
About This Home
ABOUT THIS LONG-TERM LEASE OPPORTUNITY: Discover your new beginning and embrace the Mission Viejo lifestyle in this exceptional move-in ready residence, located within the sought after North Cordova neighborhood of Lake Mission Viejo. This beautifully maintained home offers the perfect blend of comfort, functionality, and charm...truly a place to call home. • From the moment you arrive, you’ll be welcomed by the meticulously landscaped garden leading to an inviting front courtyard, setting the tone for the warmth and elegance that awaits inside. • The popular “La Serena” floor plan, the largest model in the community, features four spacious bedrooms, including a convenient main-level bedroom, and three upgraded, spa-inspired bathrooms, ideal for today's modern living. • Enjoy light-filled, well-designed living spaces with a large family room featuring a intimate fireplace and a separate formal dining area showcasing oversized windows framing picturesque courtyard and garden views. • The gourmet kitchen is a true highlight, equipped with stainless steel appliances, solid granite countertops, with ample space for a breakfast nook, all overlooking the lush and pet-friendly expansive backyard makes perfect for casual dining, entertaining, or simply peaceful relaxation. • Upstairs, you’ll find a spacious landing area with abundant linen cabinetry, two oversized secondary bedrooms, and a primary suite with a walk-in closet and private upgraded bathroom ensuite. • All bedrooms feature new wide-plank luxury vinyl wood flooring, while the home itself has been thoughtfully upgraded with new Milgard double-pane windows and sliding doors, a new water heater, and fresh interior paint throughout, ensuring comfort, efficiency, and move-in readiness for your family. • As a resident of 27492 Abanico, you’ll enjoy exclusive Lake Mission Viejo membership, offering access to lakeside beaches, boating, concerts, and community events, providing year-round recreation and memories that last a lifetime. • This stunning residence represents a rare long-term lease opportunity in one of Mission Viejo’s most desirable neighborhoods. • With its generous floor plan, modern upgrades, and resort-style community amenities, this home delivers exceptional value and lifestyle. • Schedule your private tour today and experience the best of Mission Viejo living, while this home opportunity is still available.
Listing Agent
Realty One Group West Brokerage Phone: 949-290-8115 License #01797068 Listed on: 11/11/2025

Home Details
Home Type
- Single Family
Est. Annual Taxes
- $7,554
Year Built
- Built in 1977 | Remodeled
Lot Details
- 5,535 Sq Ft Lot
- East Facing Home
- Vinyl Fence
- Block Wall Fence
- New Fence
- Landscaped
- Rectangular Lot
- Level Lot
- Sprinklers on Timer
- Private Yard
- Lawn
- Garden
- Front Yard
- Density is up to 1 Unit/Acre
Parking
- 2 Car Direct Access Garage
- Parking Available
- Front Facing Garage
- Side by Side Parking
- Garage Door Opener
- Driveway Up Slope From Street
Property Views
- Peek-A-Boo
- Hills
- Neighborhood
- Courtyard
Home Design
- Cape Cod Architecture
- Traditional Architecture
- Entry on the 1st floor
- Turnkey
- Slab Foundation
- Fire Rated Drywall
- Composition Roof
- Pre-Cast Concrete Construction
- Concrete Perimeter Foundation
- Plaster
Interior Spaces
- 1,936 Sq Ft Home
- 2-Story Property
- Open Floorplan
- Recessed Lighting
- Gas Fireplace
- Double Pane Windows
- Custom Window Coverings
- Window Screens
- Sliding Doors
- Living Room with Fireplace
- L-Shaped Dining Room
- Formal Dining Room
- Home Office
- Storage
- Attic
Kitchen
- Kitchenette
- Updated Kitchen
- Eat-In Kitchen
- Convection Oven
- Gas Range
- Free-Standing Range
- Recirculated Exhaust Fan
- Water Line To Refrigerator
- Dishwasher
- Granite Countertops
- Pots and Pans Drawers
- Disposal
Flooring
- Tile
- Vinyl
Bedrooms and Bathrooms
- 4 Bedrooms | 1 Main Level Bedroom
- Walk-In Closet
- Mirrored Closets Doors
- Remodeled Bathroom
- In-Law or Guest Suite
- Bathroom on Main Level
- 3 Full Bathrooms
- Granite Bathroom Countertops
- Dual Sinks
- Bathtub with Shower
- Walk-in Shower
- Exhaust Fan In Bathroom
- Linen Closet In Bathroom
Laundry
- Laundry Room
- Laundry Chute
- Washer and Gas Dryer Hookup
Home Security
- Carbon Monoxide Detectors
- Fire and Smoke Detector
- Termite Clearance
Accessible Home Design
- Doors swing in
- Entry Slope Less Than 1 Foot
Eco-Friendly Details
- Energy-Efficient Windows
Outdoor Features
- Lake Privileges
- Covered Patio or Porch
- Exterior Lighting
Location
- Property is near a park
- Suburban Location
Utilities
- Central Heating and Cooling System
- Heating System Uses Natural Gas
- Underground Utilities
- Natural Gas Connected
- Water Heater
- Sewer Paid
Listing and Financial Details
- Security Deposit $4,695
- Rent includes association dues, gardener
- 12-Month Minimum Lease Term
- Available 11/11/25
- Legal Lot and Block 36 / 36
- Tax Tract Number 9568
- Assessor Parcel Number 83719213
Community Details
Overview
- Property has a Home Owners Association
- Lake Mission Viejo Association, Phone Number (949) 770-1313
- Built by Mission Viejo Company
- Cordova Subdivision, La Serena Floorplan
- Community Lake
- Greenbelt
Amenities
- Community Barbecue Grill
- Clubhouse
Recreation
- Park
Pet Policy
- Limit on the number of pets
- Pet Size Limit
- Dogs and Cats Allowed
- Breed Restrictions
Matterport 3D Tour
Map
Source: California Regional Multiple Listing Service (CRMLS)
MLS Number: OC25258407
APN: 837-192-13
- 27436 Sereno
- 27552 Berdun
- 27423 Padilla
- 21952 Esplendor
- 27342 Padilla
- 27691 Alarcon
- 22402 Valdemosa Unit 19
- 22422 Porreras Unit 7
- 22396 Estallens Unit 56
- 21822 Shenandoah Dr
- 27191 Valleymont Rd
- 27982 Virginia
- 27794 Deya Unit 8
- 27122 Valleymont Rd
- 22081 Broken Bow Dr
- 21795 Tobarra
- 27782 Soller Unit 39
- 21765 Alderbrook Unit 14
- 22482 Formentor Unit 15
- 28242 Elmwood
- 21822 Jinetes
- 21834 Mirador
- 27582 Cenajo
- 27502 Los Banos
- 21681 Cabrosa
- 27546 Genil
- 22411 Salmeron
- 27832 Esporlas Unit 38
- 21822 Raintree Ln
- 27391 Pinavete
- 21622 Marguerite Pkwy
- 22182 Platino
- 27782 Paguera Unit 19
- 27784 Deya Unit 7
- 21301 Bristlecone
- 27802 Alfabia
- 27766 Alfabia
- 22586 Galilea Unit 28
- 21061 Carob Ln
- 26862 Sommerset Ln
