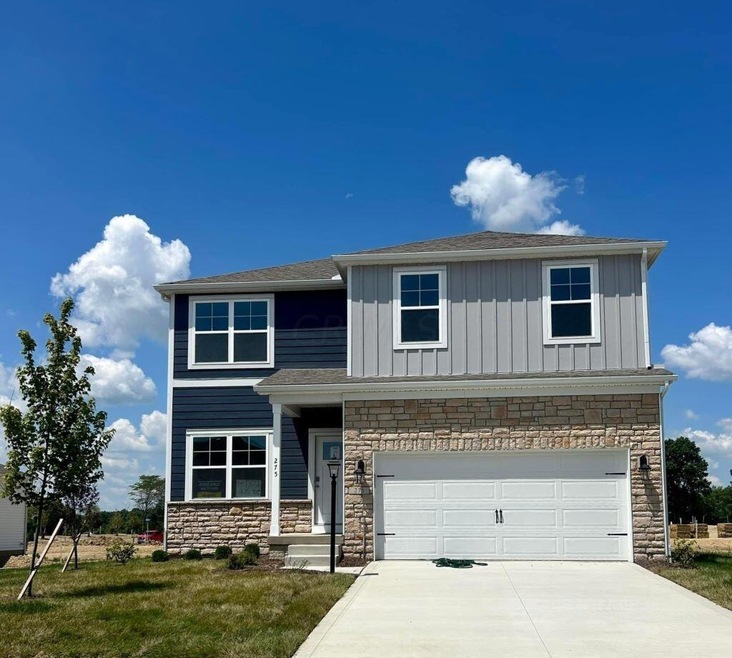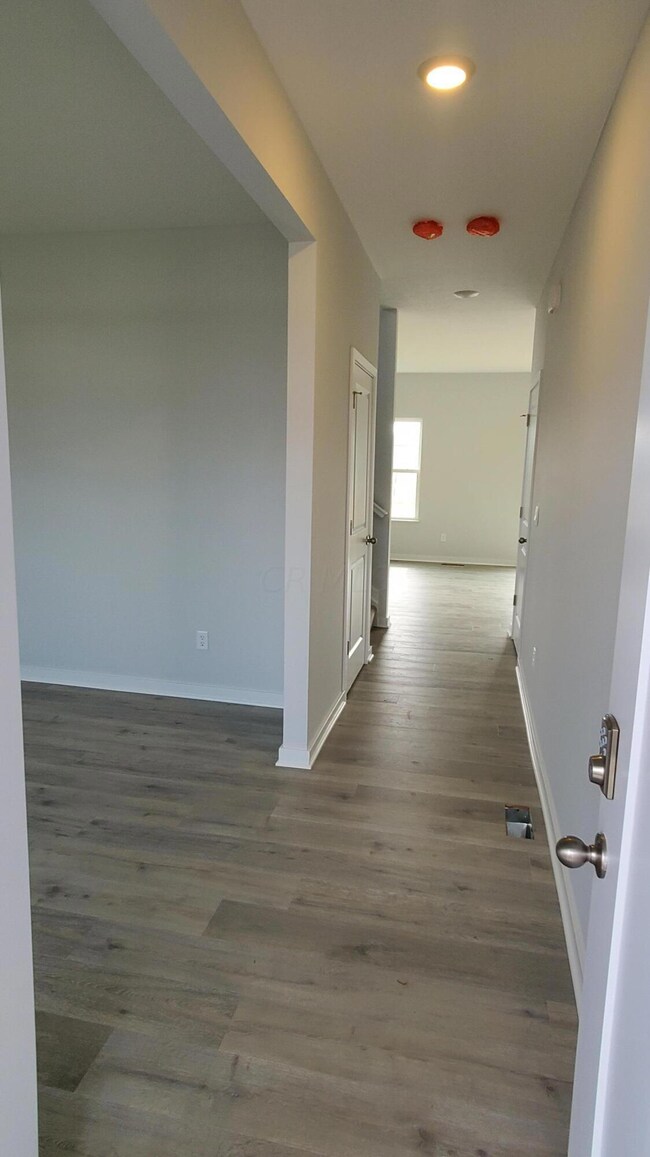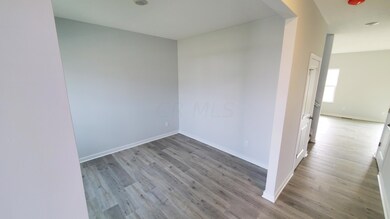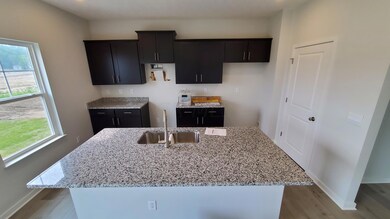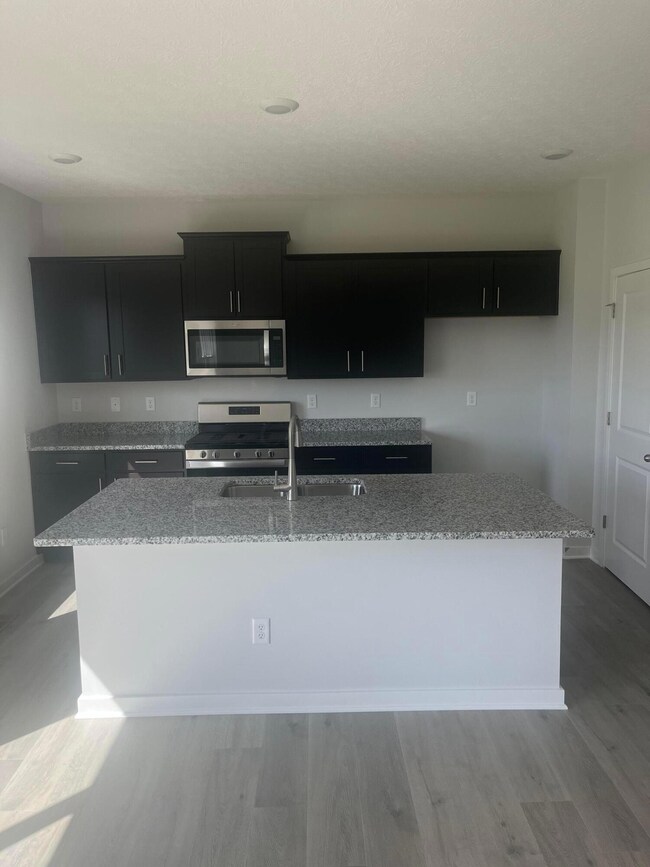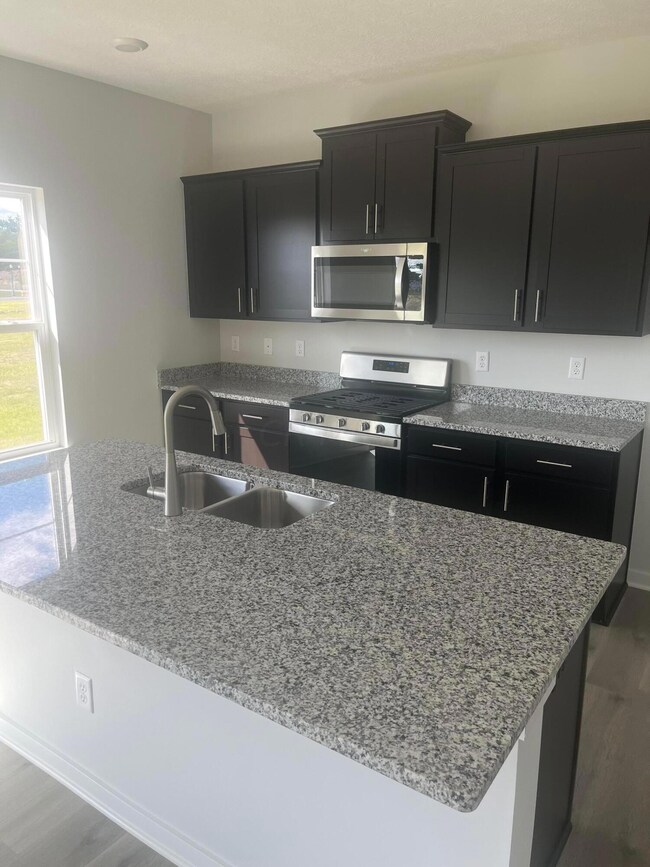
275 Bevan Way Delaware, OH 43015
Estimated Value: $433,915 - $457,000
Highlights
- New Construction
- 2 Car Attached Garage
- Carpet
- Great Room
- Forced Air Heating and Cooling System
About This Home
As of January 2024New construction in beautiful Springer Woods. This open concept, two-story home has 4 large bedrooms and 2.5 baths. The main level living area offers solid surface flooring throughout for easy maintenance. The home features a turnback staircase situated away from the foyer for convenience and privacy, as well as a wonderful study that can be used as the perfect office space! The kitchen offers beautiful cabinetry, a large pantry and a built-in island with ample seating space, perfect for entertaining. The oversized, upstairs bedroom is the star of the home and features an ensuite bathroom with ample storage in the walk-in closet. The remaining 3 bedrooms rooms and laundry room round up the rest of the upper level.
Last Agent to Sell the Property
HMS Real Estate License #198425 Listed on: 06/14/2023
Home Details
Home Type
- Single Family
Est. Annual Taxes
- $6,436
Year Built
- Built in 2023 | New Construction
Lot Details
- 8,276 Sq Ft Lot
HOA Fees
- $29 Monthly HOA Fees
Parking
- 2 Car Attached Garage
Interior Spaces
- 2,053 Sq Ft Home
- 2-Story Property
- Insulated Windows
- Great Room
- Laundry on upper level
- Basement
Kitchen
- Electric Range
- Microwave
- Dishwasher
Flooring
- Carpet
- Vinyl
Bedrooms and Bathrooms
- 4 Bedrooms
Utilities
- Forced Air Heating and Cooling System
- Heating System Uses Gas
Community Details
- Association Phone (614) 539-7726
- Omni Community Assoc HOA
Listing and Financial Details
- Home warranty included in the sale of the property
- Assessor Parcel Number 519-332-14-010-000
Ownership History
Purchase Details
Home Financials for this Owner
Home Financials are based on the most recent Mortgage that was taken out on this home.Purchase Details
Home Financials for this Owner
Home Financials are based on the most recent Mortgage that was taken out on this home.Similar Homes in Delaware, OH
Home Values in the Area
Average Home Value in this Area
Purchase History
| Date | Buyer | Sale Price | Title Company |
|---|---|---|---|
| Mocabee Donald | $418,900 | Crown Search Box | |
| D R Horton Indiana Llc | $1,151,500 | -- |
Mortgage History
| Date | Status | Borrower | Loan Amount |
|---|---|---|---|
| Open | Mocabee Donald | $418,900 | |
| Previous Owner | D R Horton Indiana Llc | -- |
Property History
| Date | Event | Price | Change | Sq Ft Price |
|---|---|---|---|---|
| 01/29/2024 01/29/24 | Sold | $418,900 | -0.2% | $204 / Sq Ft |
| 12/23/2023 12/23/23 | Pending | -- | -- | -- |
| 12/07/2023 12/07/23 | Price Changed | $419,900 | -2.3% | $205 / Sq Ft |
| 09/14/2023 09/14/23 | Price Changed | $429,900 | -1.1% | $209 / Sq Ft |
| 09/05/2023 09/05/23 | Price Changed | $434,900 | -1.1% | $212 / Sq Ft |
| 06/27/2023 06/27/23 | Price Changed | $439,900 | -0.5% | $214 / Sq Ft |
| 06/14/2023 06/14/23 | For Sale | $441,900 | -- | $215 / Sq Ft |
Tax History Compared to Growth
Tax History
| Year | Tax Paid | Tax Assessment Tax Assessment Total Assessment is a certain percentage of the fair market value that is determined by local assessors to be the total taxable value of land and additions on the property. | Land | Improvement |
|---|---|---|---|---|
| 2024 | $6,436 | $133,010 | $19,780 | $113,230 |
| 2023 | $864 | $17,820 | $17,820 | $0 |
| 2022 | $879 | $15,750 | $15,750 | $0 |
| 2021 | $0 | $0 | $0 | $0 |
Agents Affiliated with this Home
-
Alexander Hencheck

Seller's Agent in 2024
Alexander Hencheck
HMS Real Estate
(513) 469-2400
370 in this area
11,191 Total Sales
-
Kevin Hart

Buyer's Agent in 2024
Kevin Hart
Keller Williams Capital Ptnrs
(614) 571-1902
6 in this area
354 Total Sales
Map
Source: Columbus and Central Ohio Regional MLS
MLS Number: 223018103
APN: 519-332-14-010-000
- 0 S Sandusky St Unit 224007383
- 2588 Bellgrove Place
- 31 High St
- 106 Woodrow Ave
- 25 David St
- 50 Winter Pine Dr
- 62 S Washington St
- 45 Winter Pine Dr
- 45 Ravine Ridge Dr
- 25 Ravine Ridge Dr
- 8 Winter Pine Dr
- 103 Oak Hill Ave
- 726 Holly Rd
- 7338 Sunrise Way
- 41 Montrose Ave
- 975 Village Dr
- 40 W Winter St
- 857 Village Dr Unit 857
- 22 Elizabeth St
- 34 Columbus Ave
- 293 Bevan Way
- 270 Bevan Way
- 299 Bevan Way
- 264 Bevan Way
- 294 Bevan Way
- 269 Bevan Way
- 275 Bevan Way
- 280 Aaron Dr
- 286 Aaron Dr
- 0 S Sandusky St Unit 2429994
- 0 S Sandusky St Unit 2532995
- 0 S Sandusky St Unit 2116798
- 0 S Sandusky St Unit 2544499
- 0 S Sandusky St Unit 224002643
- 0 S Sandusky St Unit 221015158
- 0 S Sandusky St Unit 215004819
- 0 S Sandusky St Unit 220003205
- 0 S Sandusky St
- 391 S Sandusky St
- 333 S Sandusky St
