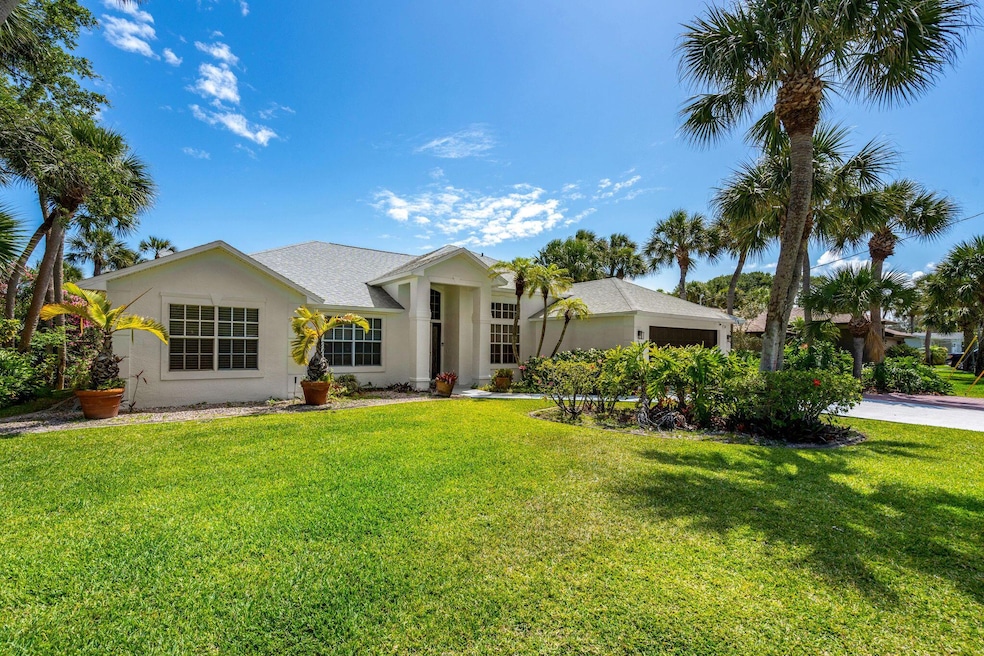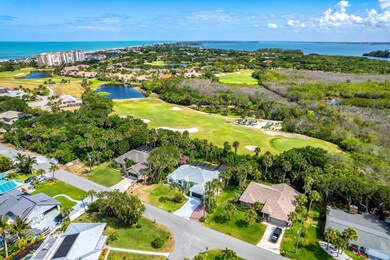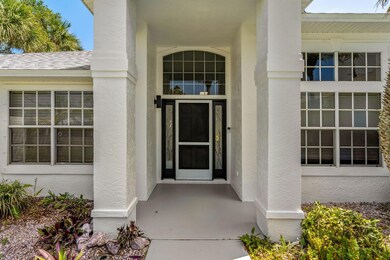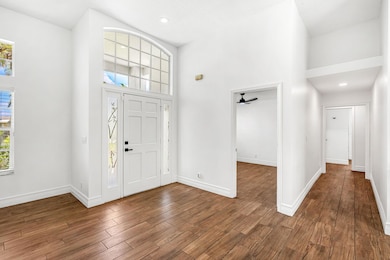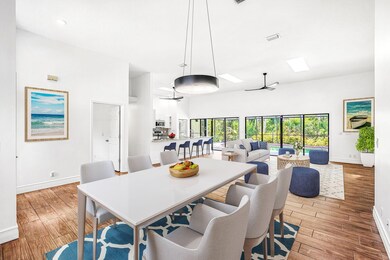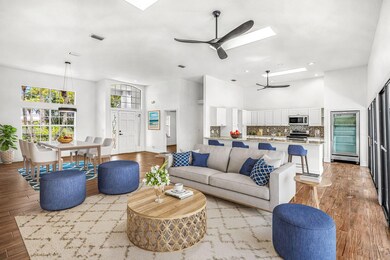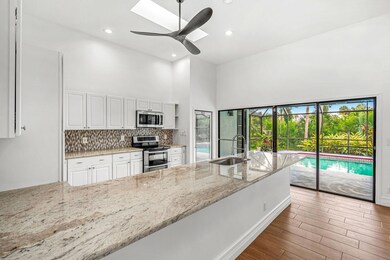
275 Beverly Ct Melbourne Beach, FL 32951
Floridana Beach NeighborhoodHighlights
- Community Beach Access
- In Ground Pool
- Open Floorplan
- Gemini Elementary School Rated A-
- Golf Course View
- Wooded Lot
About This Home
As of July 2024This stunning updated pool home offers a seamless blend of elegance and functionality. Upon entry, be captivated by the open floor plan, granting full pool and wooded golf course vistas. The kitchen boasts stainless steel appliances, a double oven stove, newer cabinets, and exquisite granite countertops. Throughout the home, enjoy porcelain wood plank tile floors, lofty ceilings, and abundant skylights. A new roof ensures peace of mind. The master bath indulges with a garden jetted tub, dual shower heads, double sinks, and a spacious walk-in closet. Discover the joy of exploring the largest sea turtle nesting area in the western hemisphere, just a golf cart ride away. Plus, enjoy access to top-rated schools and the world-famous Sebastian Inlet for unparalleled fishing adventures, all just miles from your doorstep.
Last Agent to Sell the Property
One Sotheby's International License #3247254 Listed on: 05/22/2024

Home Details
Home Type
- Single Family
Est. Annual Taxes
- $3,661
Year Built
- Built in 1993
Lot Details
- 10,019 Sq Ft Lot
- Property fronts a county road
- North Facing Home
- Wooded Lot
Parking
- 2 Car Garage
- Garage Door Opener
- On-Street Parking
Property Views
- Golf Course
- Woods
Home Design
- Frame Construction
- Shingle Roof
- Stucco
Interior Spaces
- 2,116 Sq Ft Home
- 1-Story Property
- Open Floorplan
- Vaulted Ceiling
- Ceiling Fan
- Skylights
- Living Room
- Dining Room
- Sun or Florida Room
- Screened Porch
- Tile Flooring
- Washer and Electric Dryer Hookup
Kitchen
- Double Oven
- Electric Range
- Microwave
- Dishwasher
Bedrooms and Bathrooms
- 4 Bedrooms
- Split Bedroom Floorplan
- Walk-In Closet
- 3 Full Bathrooms
- Separate Shower in Primary Bathroom
Pool
- In Ground Pool
- Outdoor Shower
- Screen Enclosure
Schools
- Gemini Elementary School
- Hoover Middle School
- Melbourne High School
Utilities
- Central Heating and Cooling System
- Electric Water Heater
- Septic Tank
- Cable TV Available
Listing and Financial Details
- Assessor Parcel Number 29-38-25-77-0000b.0-0005.00
Community Details
Overview
- Property has a Home Owners Association
- Sunnyland Association
- Sunnyland Beach Sec 3 Subdivision
Recreation
- Community Beach Access
Ownership History
Purchase Details
Home Financials for this Owner
Home Financials are based on the most recent Mortgage that was taken out on this home.Purchase Details
Home Financials for this Owner
Home Financials are based on the most recent Mortgage that was taken out on this home.Purchase Details
Home Financials for this Owner
Home Financials are based on the most recent Mortgage that was taken out on this home.Similar Homes in Melbourne Beach, FL
Home Values in the Area
Average Home Value in this Area
Purchase History
| Date | Type | Sale Price | Title Company |
|---|---|---|---|
| Warranty Deed | $805,000 | State Title Partners | |
| Warranty Deed | $445,000 | Bella Title & Escrow Inc | |
| Warranty Deed | $341,900 | Precise Title Inc |
Mortgage History
| Date | Status | Loan Amount | Loan Type |
|---|---|---|---|
| Open | $200,000 | New Conventional | |
| Previous Owner | $512,928 | New Conventional | |
| Previous Owner | $356,000 | No Value Available | |
| Previous Owner | $44,500 | Credit Line Revolving | |
| Previous Owner | $250,000 | Credit Line Revolving |
Property History
| Date | Event | Price | Change | Sq Ft Price |
|---|---|---|---|---|
| 07/03/2024 07/03/24 | Sold | $805,000 | -4.1% | $380 / Sq Ft |
| 05/29/2024 05/29/24 | Pending | -- | -- | -- |
| 05/22/2024 05/22/24 | For Sale | $839,000 | +88.5% | $397 / Sq Ft |
| 04/02/2018 04/02/18 | Sold | $445,000 | +1.2% | $206 / Sq Ft |
| 02/11/2018 02/11/18 | Pending | -- | -- | -- |
| 02/08/2018 02/08/18 | For Sale | $439,900 | +28.7% | $204 / Sq Ft |
| 09/15/2014 09/15/14 | Sold | $341,900 | -7.3% | $158 / Sq Ft |
| 08/31/2014 08/31/14 | Pending | -- | -- | -- |
| 03/21/2014 03/21/14 | For Sale | $369,000 | -- | $171 / Sq Ft |
Tax History Compared to Growth
Tax History
| Year | Tax Paid | Tax Assessment Tax Assessment Total Assessment is a certain percentage of the fair market value that is determined by local assessors to be the total taxable value of land and additions on the property. | Land | Improvement |
|---|---|---|---|---|
| 2023 | $3,661 | $281,750 | $0 | $0 |
| 2022 | $3,412 | $273,550 | $0 | $0 |
| 2021 | $3,553 | $265,590 | $0 | $0 |
| 2020 | $3,506 | $261,930 | $0 | $0 |
| 2019 | $3,463 | $256,050 | $0 | $0 |
| 2018 | $3,766 | $271,940 | $0 | $0 |
| 2017 | $3,815 | $266,350 | $0 | $0 |
| 2016 | $3,890 | $260,880 | $80,000 | $180,880 |
| 2015 | $4,011 | $259,070 | $80,000 | $179,070 |
| 2014 | $2,781 | $180,180 | $80,000 | $100,180 |
Agents Affiliated with this Home
-
Gibbs Baum

Seller's Agent in 2024
Gibbs Baum
One Sotheby's International
(321) 432-2009
77 in this area
286 Total Sales
-
Gregory Zimmerman

Seller Co-Listing Agent in 2024
Gregory Zimmerman
One Sotheby's International
(321) 704-3025
71 in this area
260 Total Sales
-
Pervin Collins
P
Buyer's Agent in 2024
Pervin Collins
One Sotheby's International
(321) 537-4913
1 in this area
16 Total Sales
-
Jonathan Krauser

Seller's Agent in 2018
Jonathan Krauser
J. Edwards Real Estate
(321) 626-0015
4 in this area
182 Total Sales
-
Kathleen Parsons
K
Seller's Agent in 2014
Kathleen Parsons
Suncoast Realty, Inc.
(321) 431-6131
2 in this area
11 Total Sales
Map
Source: Space Coast MLS (Space Coast Association of REALTORS®)
MLS Number: 1014677
APN: 29-38-25-77-0000B.0-0005.00
- Tbd Beverly Ct
- 284 Hiawatha Way
- 841 Aquarina Blvd
- 36 Mohican Way
- 7305 Stuart Ave
- 7373 Stuart Ave
- 322 Arrowhead Ln
- 7304 Stuart Ave
- 7308 Stuart Ave
- 335 Arrowhead Ln
- 7302 Stuart Ave
- 7344 S Highway A1a
- 365 Beverly Ct
- 7321 S Highway A1a
- 351 Nikomas Way
- 310 Woody Cir
- 7345 S Highway A1a
- 7345 Jimmy Buffett Memorial Hwy
- 875 Aquarina Blvd
- 7185 S Highway A1a
