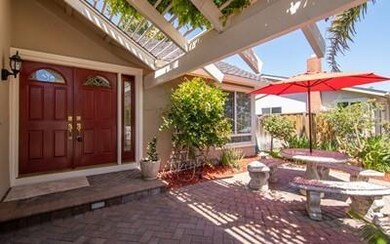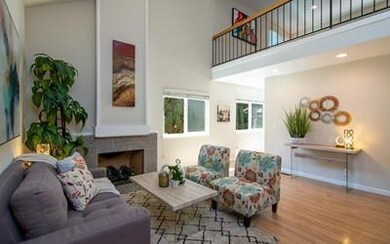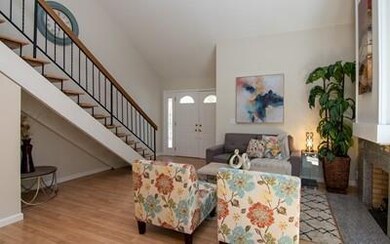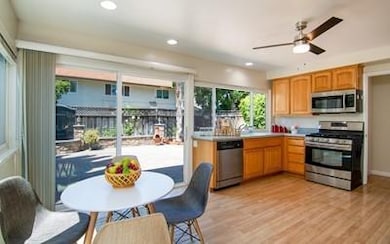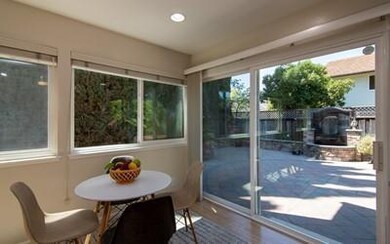
275 Dondero Way San Jose, CA 95119
Rancho Santa Teresa NeighborhoodEstimated Value: $1,413,000 - $1,630,000
Highlights
- Community Cabanas
- View of Hills
- Deck
- Santa Teresa High School Rated A
- Clubhouse
- Contemporary Architecture
About This Home
As of September 2020Gorgeous contemporary light filled 2 story home located in the fun-filled Rancho Santa Teresa Swim & Racquet Club with a view of the Hills! This modern home style has vaulted ceilings, large double pane windows, fresh paint, new carpeting, stunning travertine bathrooms, remodeled kitchen with Corian counters, stainless steel appliances, large primary bedroom and one other located on the first floor, along with the living room with a gas log fireplace. The second floor boasts a large bonus/family room that is an optional 4th bedroom overlooking the living room, along with a bedroom and remodeled bathroom. The exterior has lush grass and mature plants, a paver driveway, inviting front courtyard, and a fabulous no maintenance rear yard with a huge patio and deck perfect for entertaining and a stunning lighted waterfall providing ambiance. Meet your neighbors while cooling off at the nearby swimming pools or pick up a game of tennis. Near Parks, shops, golf, 85/101, literail, Kaiser
Last Agent to Sell the Property
Intero Real Estate Services License #00757662 Listed on: 07/18/2020

Last Buyer's Agent
Brett Yoshihara
Intero Real Estate Services License #01450990

Home Details
Home Type
- Single Family
Est. Annual Taxes
- $14,959
Year Built
- 1970
Lot Details
- 5,998 Sq Ft Lot
- Wood Fence
- Level Lot
- Sprinklers on Timer
- Grass Covered Lot
- Back Yard Fenced
HOA Fees
- $33 Monthly HOA Fees
Parking
- 2 Car Garage
- Workshop in Garage
- Garage Door Opener
Home Design
- Contemporary Architecture
- Raised Foundation
- Wood Frame Construction
- Composition Roof
Interior Spaces
- 1,516 Sq Ft Home
- 2-Story Property
- Vaulted Ceiling
- Gas Log Fireplace
- Double Pane Windows
- Separate Family Room
- Living Room with Fireplace
- Den
- Loft
- Views of Hills
Kitchen
- Eat-In Kitchen
- Gas Oven
- Microwave
- Dishwasher
- Corian Countertops
- Disposal
Flooring
- Carpet
- Laminate
- Travertine
Bedrooms and Bathrooms
- 3 Bedrooms
- Primary Bedroom on Main
- Remodeled Bathroom
- Bathroom on Main Level
- 2 Full Bathrooms
- Stone Countertops In Bathroom
- Granite Bathroom Countertops
- Bathtub with Shower
- Walk-in Shower
Laundry
- Laundry in Garage
- Washer and Dryer
- Laundry Tub
Outdoor Features
- Deck
- Shed
Utilities
- Forced Air Heating and Cooling System
- Vented Exhaust Fan
Community Details
Overview
- Association fees include common area electricity, insurance - common area, maintenance - common area, management fee, pool spa or tennis, recreation facility
- Rancho Santa Teresa Association
Amenities
- Courtyard
- Sauna
- Clubhouse
- Planned Social Activities
Recreation
- Tennis Courts
- Recreation Facilities
- Community Playground
- Community Cabanas
- Community Pool
Ownership History
Purchase Details
Home Financials for this Owner
Home Financials are based on the most recent Mortgage that was taken out on this home.Purchase Details
Purchase Details
Home Financials for this Owner
Home Financials are based on the most recent Mortgage that was taken out on this home.Purchase Details
Home Financials for this Owner
Home Financials are based on the most recent Mortgage that was taken out on this home.Similar Homes in San Jose, CA
Home Values in the Area
Average Home Value in this Area
Purchase History
| Date | Buyer | Sale Price | Title Company |
|---|---|---|---|
| Hebbar Anil M | $1,025,000 | Old Republic Title Company | |
| Gillett Jon C | -- | None Available | |
| Gillett Jon C | -- | First American Title | |
| Gillett Jon C | -- | North American Title Co |
Mortgage History
| Date | Status | Borrower | Loan Amount |
|---|---|---|---|
| Open | Hebbar Anil M | $765,600 | |
| Previous Owner | Gillett Jon C | $409,000 | |
| Previous Owner | Gillett Jon C | $200,000 | |
| Previous Owner | Gillett Jon C | $417,000 | |
| Previous Owner | Gillett Jon C | $300,000 | |
| Previous Owner | Gillett Jon Charles | $300,000 | |
| Previous Owner | Gillett Jon C | $183,000 | |
| Previous Owner | Gillett Jon C | $185,500 | |
| Previous Owner | Gillett Jon C | $100,000 | |
| Previous Owner | Gillett Jon C | $194,000 | |
| Previous Owner | Gillett Jon Charles | $195,000 | |
| Previous Owner | Gillett Jon Charles | $195,000 |
Property History
| Date | Event | Price | Change | Sq Ft Price |
|---|---|---|---|---|
| 09/21/2020 09/21/20 | Sold | $1,025,000 | +2.5% | $676 / Sq Ft |
| 08/13/2020 08/13/20 | Pending | -- | -- | -- |
| 08/11/2020 08/11/20 | Price Changed | $999,888 | -8.9% | $660 / Sq Ft |
| 07/18/2020 07/18/20 | For Sale | $1,098,000 | 0.0% | $724 / Sq Ft |
| 10/20/2017 10/20/17 | Rented | $3,600 | 0.0% | -- |
| 09/13/2017 09/13/17 | For Rent | $3,600 | -- | -- |
Tax History Compared to Growth
Tax History
| Year | Tax Paid | Tax Assessment Tax Assessment Total Assessment is a certain percentage of the fair market value that is determined by local assessors to be the total taxable value of land and additions on the property. | Land | Improvement |
|---|---|---|---|---|
| 2024 | $14,959 | $1,087,737 | $891,414 | $196,323 |
| 2023 | $14,747 | $1,066,410 | $873,936 | $192,474 |
| 2022 | $14,658 | $1,045,500 | $856,800 | $188,700 |
| 2021 | $14,139 | $1,025,000 | $840,000 | $185,000 |
| 2020 | $5,726 | $308,831 | $108,085 | $200,746 |
| 2019 | $5,551 | $302,776 | $105,966 | $196,810 |
| 2018 | $5,479 | $296,840 | $103,889 | $192,951 |
| 2017 | $5,303 | $291,020 | $101,852 | $189,168 |
| 2016 | $5,052 | $285,314 | $99,855 | $185,459 |
| 2015 | $4,945 | $281,030 | $98,356 | $182,674 |
| 2014 | $4,002 | $275,526 | $96,430 | $179,096 |
Agents Affiliated with this Home
-
Laurene Hansen

Seller's Agent in 2020
Laurene Hansen
Intero Real Estate Services
(408) 218-6222
18 in this area
28 Total Sales
-

Buyer's Agent in 2020
Brett Yoshihara
Intero Real Estate Services
(408) 674-5101
2 in this area
43 Total Sales
-

Buyer Co-Listing Agent in 2020
Denise Yoshihara
Intero Real Estate Services
(408) 799-5420
2 in this area
35 Total Sales
-
Bob Basso
B
Seller's Agent in 2017
Bob Basso
R J Properties
(408) 264-0871
2 Total Sales
Map
Source: MLSListings
MLS Number: ML81799798
APN: 704-21-008
- 280 Esteban Way
- 269 Esteban Way
- 192 Castillon Way
- 274 Los Palmos Way
- 5960 Liska Ln
- 6156 Yeadon Way
- 6632 Catamaran St
- 367 Curie Dr
- 6745 San Anselmo Way
- 862 White Moonstone Loop
- 381 Curie Dr
- 263 Vineyard Dr
- 6234 Woosley Dr
- 5951 Sunstone Dr Unit 415
- 5951 Sunstone Dr Unit 315
- 6318 Woosley Dr
- 6082 Charlotte Dr
- 5933 Sunstone Dr Unit 319
- 304 Henderson Dr
- 265 Arbor Valley Dr
- 275 Dondero Way
- 277 Dondero Way
- 273 Dondero Way
- 262 Cresta Vista Way
- 264 Cresta Vista Way
- 271 Dondero Way
- 258 Cresta Vista Way
- 279 Dondero Way
- 266 Cresta Vista Way
- 256 Cresta Vista Way
- 276 Dondero Way
- 274 Dondero Way
- 278 Dondero Way
- 281 Dondero Way
- 272 Dondero Way
- 280 Dondero Way
- 254 Cresta Vista Way
- 268 Cresta Vista Way
- 270 Dondero Way
- 267 Dondero Way

