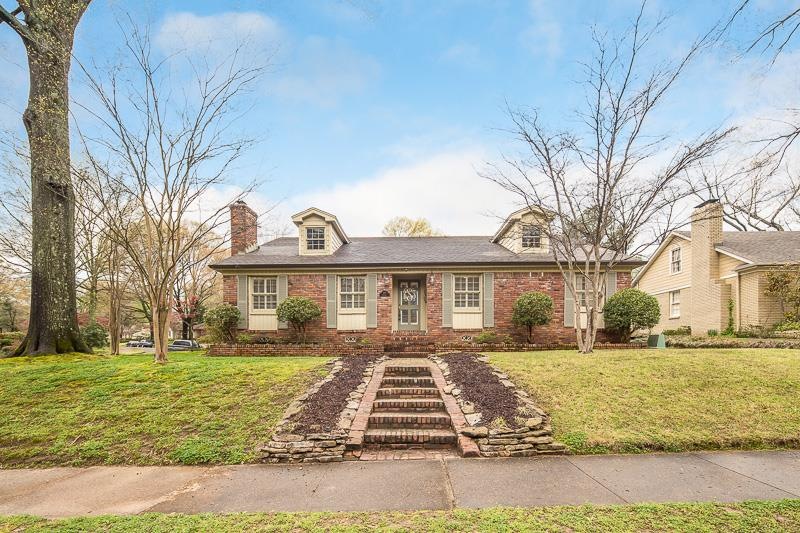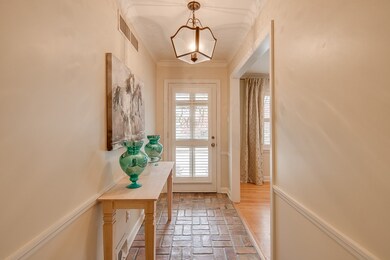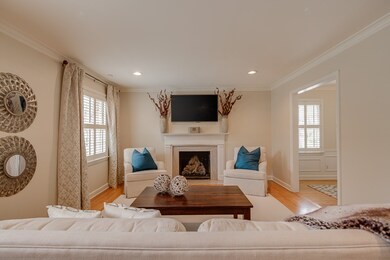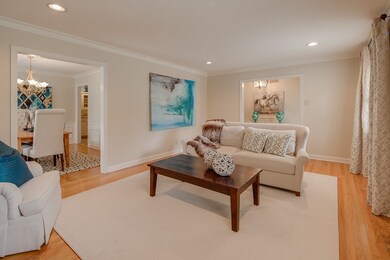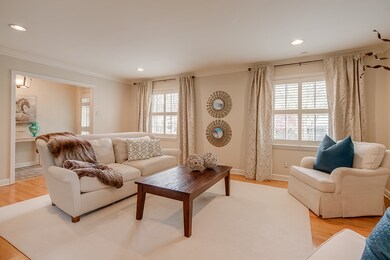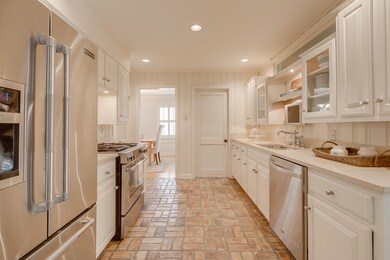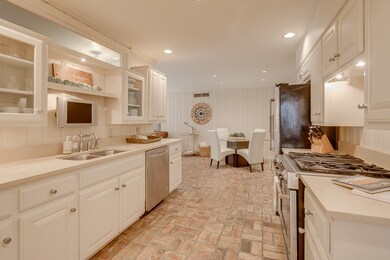
275 Gardenia Dr Memphis, TN 38117
Audubon Park NeighborhoodHighlights
- Updated Kitchen
- Deck
- Vaulted Ceiling
- White Station High Rated A
- Wooded Lot
- Traditional Architecture
About This Home
As of June 2023This storybook home in the heart of Pidgeon Estates in East Memphis has it all! 3 bedrooms (bonus room upstairs could be a 4th bedroom) and 2 baths, beautiful hardwood floors and brick flooring in kitchen / den. Gorgeous kitchen with stainless Jenn-Air appliances and gas cooking! 2 car garage with storage room. Great backyard with handsome brick patio. Don't miss this incredible move-in ready home!
Last Agent to Sell the Property
Joshua Spotts
eXp Realty, LLC License #327645 Listed on: 03/30/2018

Home Details
Home Type
- Single Family
Est. Annual Taxes
- $3,127
Year Built
- Built in 1955
Lot Details
- 8,276 Sq Ft Lot
- Wood Fence
- Landscaped
- Corner Lot
- Level Lot
- Sprinklers on Timer
- Wooded Lot
Home Design
- Traditional Architecture
- Composition Shingle Roof
- Pier And Beam
Interior Spaces
- 2,200-2,399 Sq Ft Home
- 2,264 Sq Ft Home
- 1.1-Story Property
- Smooth Ceilings
- Vaulted Ceiling
- Ceiling Fan
- Gas Log Fireplace
- Some Wood Windows
- Window Treatments
- Aluminum Window Frames
- Entrance Foyer
- Living Room with Fireplace
- Breakfast Room
- Dining Room
- Den
- Play Room
- Storage Room
- Laundry Room
- Attic
Kitchen
- Updated Kitchen
- Eat-In Kitchen
- Oven or Range
- Gas Cooktop
- Microwave
- Dishwasher
- Disposal
Flooring
- Wood
- Brick
- Partially Carpeted
- Tile
Bedrooms and Bathrooms
- 3 Main Level Bedrooms
- Primary Bedroom on Main
- Walk-In Closet
- Remodeled Bathroom
- 2 Full Bathrooms
- Dual Vanity Sinks in Primary Bathroom
- Separate Shower
Home Security
- Burglar Security System
- Fire and Smoke Detector
- Iron Doors
Parking
- 2 Car Attached Garage
- Side Facing Garage
- Driveway
Outdoor Features
- Deck
- Patio
Utilities
- Central Heating and Cooling System
- Heating System Uses Gas
- Gas Water Heater
- Cable TV Available
Community Details
- Magnolia Park Fourth Addition Subdivision
- Building Fire Alarm
Listing and Financial Details
- Assessor Parcel Number 055020 00013
Ownership History
Purchase Details
Home Financials for this Owner
Home Financials are based on the most recent Mortgage that was taken out on this home.Purchase Details
Purchase Details
Home Financials for this Owner
Home Financials are based on the most recent Mortgage that was taken out on this home.Purchase Details
Home Financials for this Owner
Home Financials are based on the most recent Mortgage that was taken out on this home.Purchase Details
Home Financials for this Owner
Home Financials are based on the most recent Mortgage that was taken out on this home.Purchase Details
Home Financials for this Owner
Home Financials are based on the most recent Mortgage that was taken out on this home.Purchase Details
Home Financials for this Owner
Home Financials are based on the most recent Mortgage that was taken out on this home.Purchase Details
Home Financials for this Owner
Home Financials are based on the most recent Mortgage that was taken out on this home.Similar Homes in the area
Home Values in the Area
Average Home Value in this Area
Purchase History
| Date | Type | Sale Price | Title Company |
|---|---|---|---|
| Warranty Deed | $517,000 | None Listed On Document | |
| Quit Claim Deed | -- | Harkavy Shainberg Kaplan Plc | |
| Warranty Deed | $375,000 | None Available | |
| Warranty Deed | -- | Home Surety Title & Escrow L | |
| Warranty Deed | $305,000 | Saddle Creek Title Llc | |
| Warranty Deed | $310,000 | Mid South Title Services Llc | |
| Warranty Deed | $293,814 | Chicago Title Insurance Co | |
| Warranty Deed | $189,900 | -- |
Mortgage History
| Date | Status | Loan Amount | Loan Type |
|---|---|---|---|
| Open | $413,600 | New Conventional | |
| Previous Owner | $375,000 | New Conventional | |
| Previous Owner | $26,000 | Commercial | |
| Previous Owner | $260,000 | New Conventional | |
| Previous Owner | $289,750 | New Conventional | |
| Previous Owner | $252,000 | New Conventional | |
| Previous Owner | $225,000 | Purchase Money Mortgage | |
| Previous Owner | $35,000 | Credit Line Revolving | |
| Previous Owner | $270,000 | Fannie Mae Freddie Mac | |
| Previous Owner | $235,050 | Purchase Money Mortgage | |
| Previous Owner | $115,000 | Unknown | |
| Previous Owner | $10,000 | Credit Line Revolving | |
| Previous Owner | $150,000 | No Value Available | |
| Closed | $44,050 | No Value Available |
Property History
| Date | Event | Price | Change | Sq Ft Price |
|---|---|---|---|---|
| 06/09/2023 06/09/23 | Sold | $517,000 | +5.7% | $235 / Sq Ft |
| 05/04/2023 05/04/23 | Pending | -- | -- | -- |
| 05/01/2023 05/01/23 | For Sale | $489,000 | +30.4% | $222 / Sq Ft |
| 05/11/2018 05/11/18 | Sold | $375,000 | 0.0% | $170 / Sq Ft |
| 03/31/2018 03/31/18 | Pending | -- | -- | -- |
| 03/30/2018 03/30/18 | For Sale | $375,000 | +15.4% | $170 / Sq Ft |
| 02/12/2015 02/12/15 | Sold | $325,000 | -7.1% | $148 / Sq Ft |
| 12/26/2014 12/26/14 | Pending | -- | -- | -- |
| 12/03/2014 12/03/14 | For Sale | $350,000 | -- | $159 / Sq Ft |
Tax History Compared to Growth
Tax History
| Year | Tax Paid | Tax Assessment Tax Assessment Total Assessment is a certain percentage of the fair market value that is determined by local assessors to be the total taxable value of land and additions on the property. | Land | Improvement |
|---|---|---|---|---|
| 2025 | $3,127 | $120,200 | $23,625 | $96,575 |
| 2024 | $3,127 | $92,250 | $23,625 | $68,625 |
| 2023 | $5,620 | $92,250 | $23,625 | $68,625 |
| 2022 | $5,620 | $92,250 | $23,625 | $68,625 |
| 2021 | $2,503 | $92,250 | $23,625 | $68,625 |
| 2020 | $2,562 | $80,175 | $23,625 | $56,550 |
| 2019 | $2,562 | $80,175 | $23,625 | $56,550 |
| 2018 | $2,562 | $80,175 | $23,625 | $56,550 |
| 2017 | $2,623 | $80,175 | $23,625 | $56,550 |
| 2016 | $3,358 | $76,850 | $0 | $0 |
| 2014 | $3,358 | $76,850 | $0 | $0 |
Agents Affiliated with this Home
-
Jennifer & Joel Hobson

Seller's Agent in 2023
Jennifer & Joel Hobson
Hobson, REALTORS
(901) 482-2929
88 in this area
191 Total Sales
-
Taylor Waring
T
Buyer's Agent in 2023
Taylor Waring
Ware Jones, REALTORS
(901) 517-8002
5 in this area
55 Total Sales
-
J
Seller's Agent in 2018
Joshua Spotts
eXp Realty, LLC
-
Chuck House

Seller's Agent in 2015
Chuck House
Keller Williams
(901) 461-6900
20 in this area
327 Total Sales
-
J
Buyer's Agent in 2015
Jeanne Arthur
Crye-Leike
Map
Source: Memphis Area Association of REALTORS®
MLS Number: 10023575
APN: 05-5020-0-0013
- 4215 Minden Rd
- 207 Gardenia Cove
- 4265 Sequoia Rd
- 280 Waring Rd
- 4175 Minden Rd
- 215 Belhaven St
- 175 Waring Rd
- 4152 Barfield Rd
- 356 Waring Rd
- 180 Waring Rd
- 4293 Hilldale Ave
- 150 Waring Rd
- 4141 Sequoia Rd
- 102 Wood Grove Rd
- 0 Western Park Dr
- 4099 Sequoia Rd
- 78 Pidgeon Rd
- 496 Eastern Dr
- 473 Vaughn Rd
- 4252 Heatherwood Ln
